9 Whippoorwill Lane, Durham, ME 04222
Local realty services provided by:ERA Dawson-Bradford Co., REALTORS
9 Whippoorwill Lane,Durham, ME 04222
$725,000
- 4 Beds
- 3 Baths
- 2,750 sq. ft.
- Single family
- Active
Upcoming open houses
- Sun, Sep 2801:00 pm - 03:00 pm
Listed by:harper collins
Office:re/max shoreline
MLS#:1638982
Source:ME_MREIS
Price summary
- Price:$725,000
- Price per sq. ft.:$263.64
About this home
Discover this beautifully maintained 4-bedroom, 3-bath colonial, ideally nestled in a bucolic neighborhood which includes both privacy and a sense of community. Enjoy easy access to top-rated schools, local parks, and all the amenities this desirable area has. The first floor features a spacious mudroom with a walk in closet. Next is the large kitchen adorned with granite counter tops, high end cabinetry, beautiful tile flooring and a useful center island. The living room is anchored with a cozy gas fireplace. It also features gorgeous built-ins and gleaming hardwood floors, creating a warm and inviting space for everyday living and entertaining. Meanwhile a dedicated formal dining room showcases a butler pantry with storage and custom wine rack. In addition, the first floor features a bedroom with a full bath just next to it which one could also use as a dedicated office space, workout room, or play room. Upstairs, you'll find two more generously sized bedrooms in addition to a primary suite with a en-suite bathroom, and large walk-in closet. A second-floor laundry room adds to the home's everyday ease. Enjoy the fabulous family room space over the garage. It features another cozy gas fireplace, built-in window seats and grand built-in book cases. The basement includes a ton of flexible space for a future playroom, gym, media room, or workspace. Outside, enjoy a large, backyard with deck—offering a private and secure setting for outdoor dining and play. enjoy the fire pit in the summer, or during the cool autumn evenings. the grounds are full of specimen plantings and perennials even for the most discerning gardener. A special feature at this particular property is watching and listening to the abundant wildlife including owls, turkeys, fox and deer throughout the seasons. Offering a balance of comfort, privacy, and proximity to the areas best amenities, this home is must-see. Open House this Sunday (9/28) from 1-3pm. House has a 3 bedroom septic sys.
Contact an agent
Home facts
- Year built:2006
- Listing ID #:1638982
- Updated:September 27, 2025 at 12:46 AM
Rooms and interior
- Bedrooms:4
- Total bathrooms:3
- Full bathrooms:3
- Living area:2,750 sq. ft.
Heating and cooling
- Heating:Baseboard, Forced Air, Heat Pump, Hot Water
Structure and exterior
- Year built:2006
- Building area:2,750 sq. ft.
- Lot area:1.55 Acres
Utilities
- Water:Private, Well
- Sewer:Private Sewer
Finances and disclosures
- Price:$725,000
- Price per sq. ft.:$263.64
- Tax amount:$6,947 (2024)
New listings near 9 Whippoorwill Lane
- Open Sun, 12 to 1:30pmNew
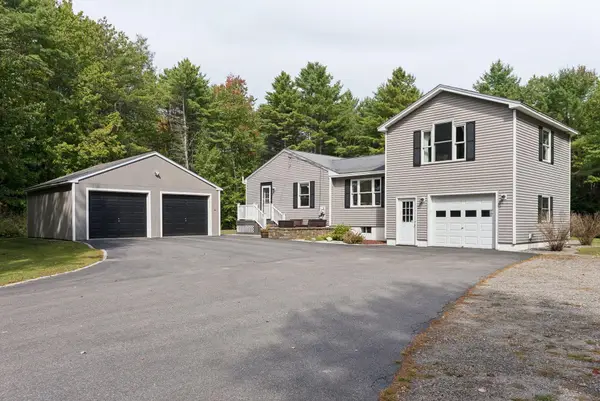 $525,000Active4 beds 2 baths1,805 sq. ft.
$525,000Active4 beds 2 baths1,805 sq. ft.141 Rabbit Road, Durham, ME 04222
MLS# 1638850Listed by: PORTSIDE REAL ESTATE GROUP - New
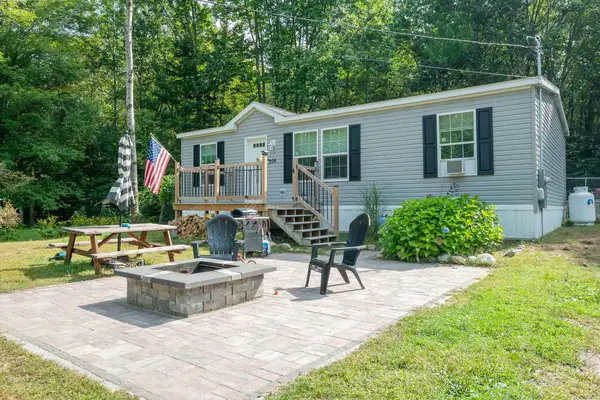 $335,000Active3 beds 2 baths1,248 sq. ft.
$335,000Active3 beds 2 baths1,248 sq. ft.206 Davis Road, Durham, ME 04222
MLS# 1638706Listed by: KELLER WILLIAMS REALTY - New
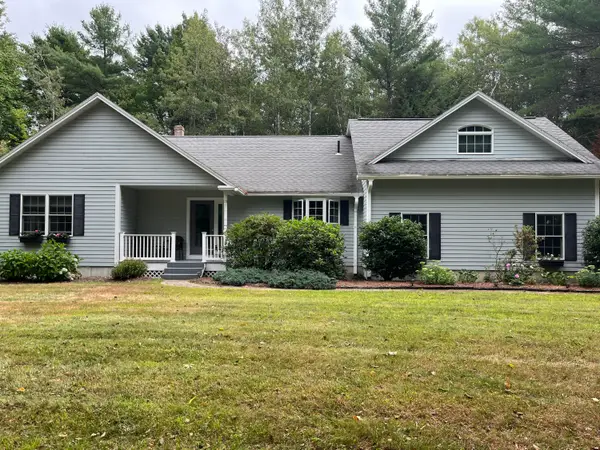 $665,000Active3 beds 3 baths2,248 sq. ft.
$665,000Active3 beds 3 baths2,248 sq. ft.5 Puritan Lane, Durham, ME 04222
MLS# 1638488Listed by: RE/MAX RIVERSIDE - Open Sat, 10 to 11:30am
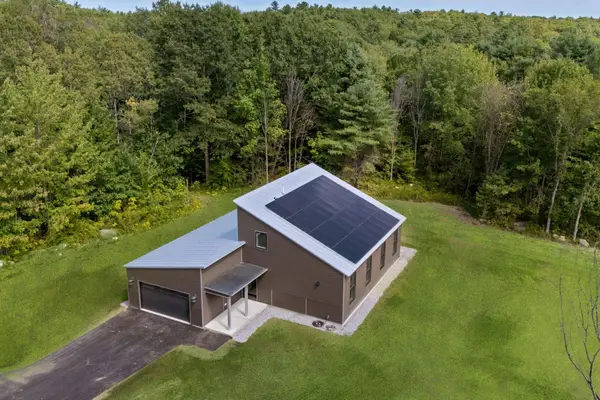 $845,000Active3 beds 3 baths2,150 sq. ft.
$845,000Active3 beds 3 baths2,150 sq. ft.5 Mattie Lane, Durham, ME 04222
MLS# 1637685Listed by: PORTSIDE REAL ESTATE GROUP 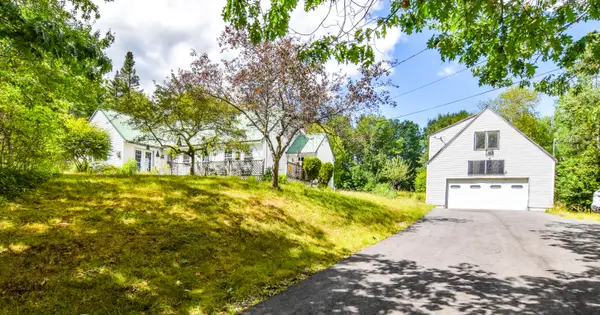 $399,900Pending4 beds 2 baths2,856 sq. ft.
$399,900Pending4 beds 2 baths2,856 sq. ft.114 Grant Road, Durham, ME 04222
MLS# 1637367Listed by: KELLER WILLIAMS REALTY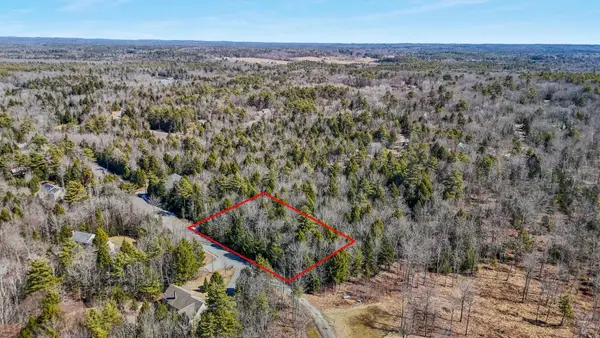 $189,000Pending2.82 Acres
$189,000Pending2.82 AcresTBD David Louis Drive, Durham, ME 04222
MLS# 1636940Listed by: KELLER WILLIAMS REALTY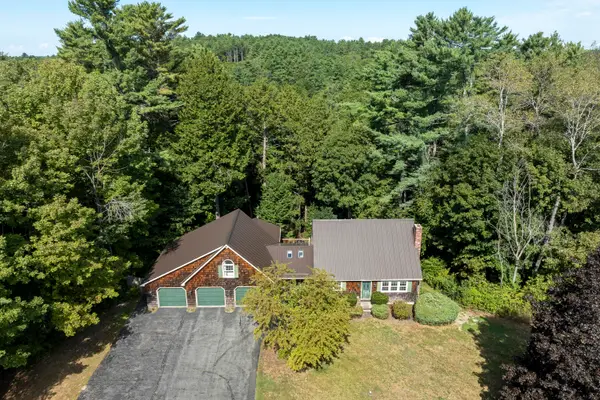 $549,000Active3 beds 3 baths2,540 sq. ft.
$549,000Active3 beds 3 baths2,540 sq. ft.115 Pinkham Brook Road, Durham, ME 04222
MLS# 1636816Listed by: EXP REALTY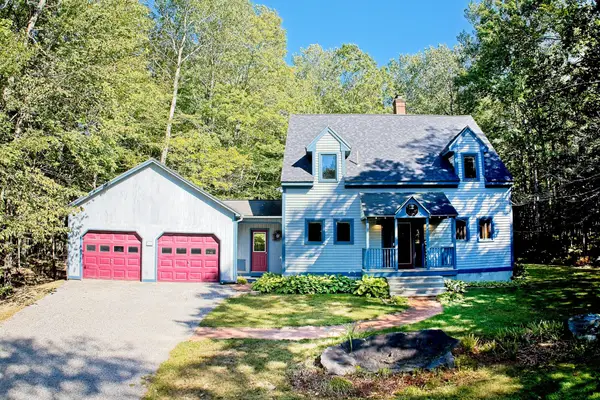 $484,000Pending3 beds 2 baths1,568 sq. ft.
$484,000Pending3 beds 2 baths1,568 sq. ft.566 Pinkham Brook Road, Durham, ME 04222
MLS# 1635943Listed by: EXP REALTY $575,000Pending3 beds 3 baths2,560 sq. ft.
$575,000Pending3 beds 3 baths2,560 sq. ft.213 Peter Vier Road, Durham, ME 04222
MLS# 1634435Listed by: WWW.HOMEZU.COM
