43 Lakeside Drive, Falmouth, ME 04105
Local realty services provided by:ERA Dawson-Bradford Co., REALTORS
43 Lakeside Drive,Falmouth, ME 04105
$940,000
- 4 Beds
- 4 Baths
- - sq. ft.
- Single family
- Sold
Listed by: randy ferrell
Office: portside real estate group
MLS#:1632512
Source:ME_MREIS
Sorry, we are unable to map this address
Price summary
- Price:$940,000
- Monthly HOA dues:$116.67
About this home
Lake Life at a New Price — Welcome to 43 Lakeside Drive. With 295 feet of shared frontage on Highland Lake and a boat slip just moments away, this West Falmouth home offers the rare opportunity to live where others vacation. Now is the chance to step into lake life with valuable recent improvements already complete.
Tucked into a quiet neighborhood, this home balances comfort and understated sophistication with thoughtful updates: a new roof (2023), fresh exterior paint (2024), and a Buderus boiler (2015) for peace of mind. Inside, the kitchen with granite peninsula opens to bright and inviting living spaces, including a formal dining room and a three-season room added in 2021 that's the perfect perch for watching the seasons shift across the backyard and private pond. The versatile layout includes a first-floor guest suite or home office, while upstairs a serene primary retreat offers a walk-in closet and a custom tile shower with heated floors. With up to four bedrooms plus a finished lower level for movie nights, workouts, or play, there's space to stretch out without losing connection.
Outside, the magic continues. A large backyard leads to a peaceful pond for lawn games or fireside evenings, and just beyond, Highland Lake is yours to enjoy!
Contact an agent
Home facts
- Year built:1991
- Listing ID #:1632512
- Updated:December 09, 2025 at 10:48 PM
Rooms and interior
- Bedrooms:4
- Total bathrooms:4
- Full bathrooms:3
- Half bathrooms:1
Heating and cooling
- Heating:Baseboard, Hot Water
Structure and exterior
- Year built:1991
Utilities
- Water:Public
- Sewer:Private Sewer, Septic Design Available
Finances and disclosures
- Price:$940,000
- Tax amount:$11,202 (2025)
New listings near 43 Lakeside Drive
- Open Sat, 1 to 3pmNew
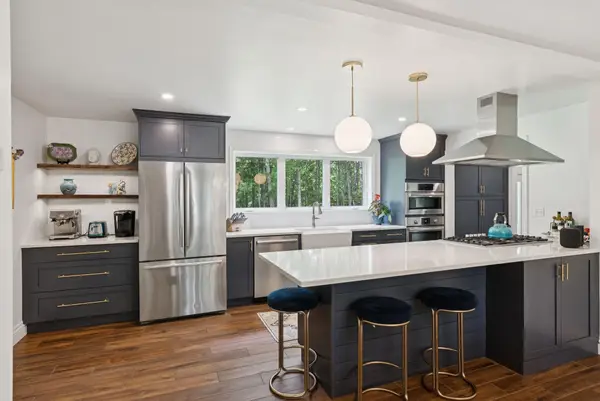 $950,000Active4 beds 3 baths3,190 sq. ft.
$950,000Active4 beds 3 baths3,190 sq. ft.6 Beechwood Lane, Falmouth, ME 04105
MLS# 1646010Listed by: LOCATIONS REAL ESTATE GROUP LLC - New
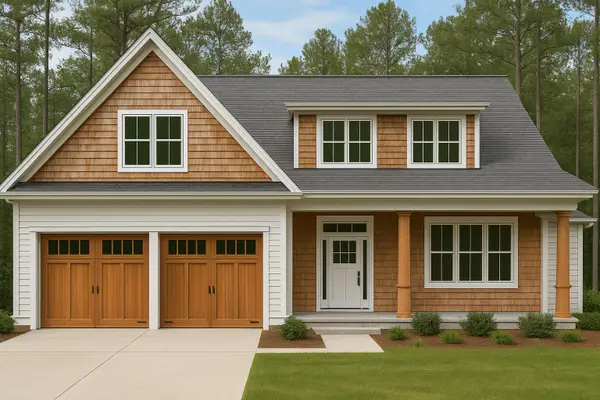 $1,750,000Active4 beds 4 baths4,055 sq. ft.
$1,750,000Active4 beds 4 baths4,055 sq. ft.Lot #1 Hidden Hills Drive, Falmouth, ME 04105
MLS# 1646017Listed by: RE/MAX BY THE BAY - Coming SoonOpen Sat, 1 to 3pm
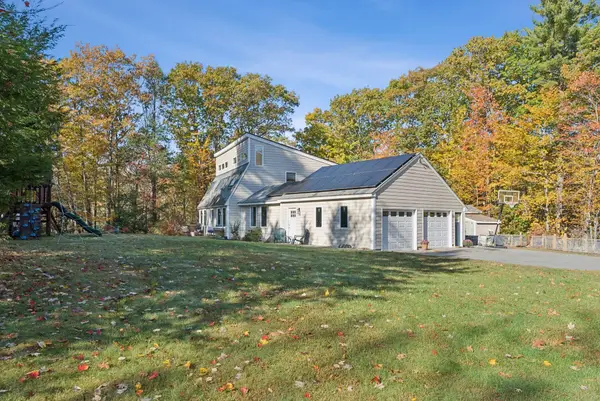 $849,000Coming Soon3 beds 3 baths
$849,000Coming Soon3 beds 3 baths15 Susan Lane, Falmouth, ME 04105
MLS# 1645853Listed by: REAL BROKER - New
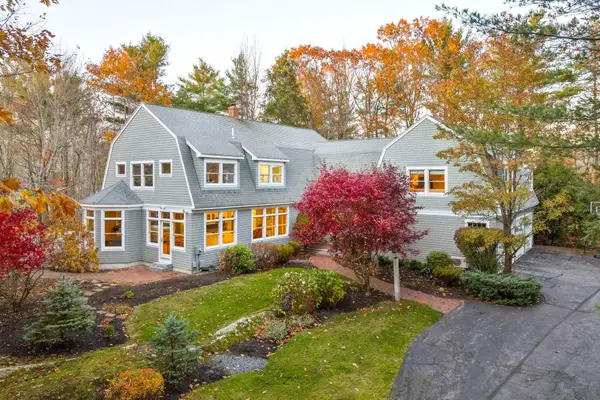 $1,749,000Active5 beds 4 baths4,814 sq. ft.
$1,749,000Active5 beds 4 baths4,814 sq. ft.89 Oakmont Drive, Falmouth, ME 04105
MLS# 1645721Listed by: RE/MAX BY THE BAY 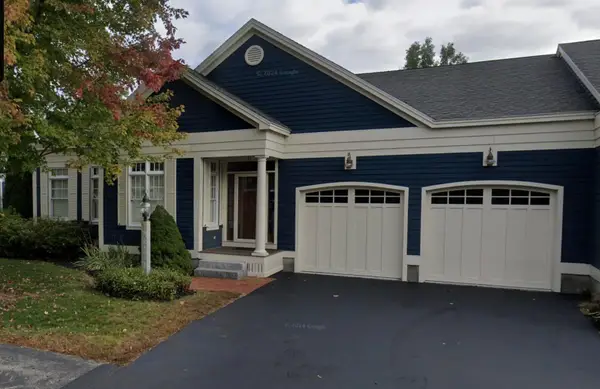 $995,000Pending2 beds 3 baths1,850 sq. ft.
$995,000Pending2 beds 3 baths1,850 sq. ft.21 Marigold Lane #21, Falmouth, ME 04105
MLS# 1645401Listed by: KELLER WILLIAMS REALTY $1,775,000Active4 beds 4 baths3,983 sq. ft.
$1,775,000Active4 beds 4 baths3,983 sq. ft.20 Parker Way, Falmouth, ME 04105
MLS# 1632471Listed by: RE/MAX BY THE BAY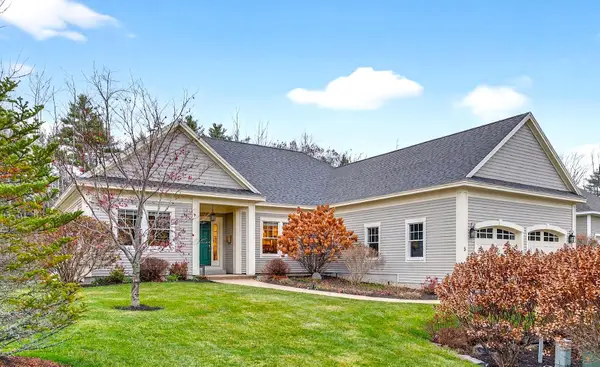 $1,195,000Pending3 beds 4 baths3,084 sq. ft.
$1,195,000Pending3 beds 4 baths3,084 sq. ft.5 Lindenwood Lane #5, Falmouth, ME 04105
MLS# 1644396Listed by: RE/MAX BY THE BAY $1,495,000Active5 beds 5 baths4,985 sq. ft.
$1,495,000Active5 beds 5 baths4,985 sq. ft.26 Mitchellwood Drive, Falmouth, ME 04105
MLS# 1644205Listed by: F.O. BAILEY REAL ESTATE $1,375,000Active3 beds 3 baths2,448 sq. ft.
$1,375,000Active3 beds 3 baths2,448 sq. ft.Lot #4 High Point Road, Falmouth, ME 04105
MLS# 1644077Listed by: LANDMARK REALTY $685,000Pending3 beds 2 baths1,737 sq. ft.
$685,000Pending3 beds 2 baths1,737 sq. ft.78 Applegate Lane #78, Falmouth, ME 04105
MLS# 1644030Listed by: PORTSIDE REAL ESTATE GROUP
