5 Goldfinch Drive #42, Falmouth, ME 04105
Local realty services provided by:ERA Dawson-Bradford Co., REALTORS
5 Goldfinch Drive #42,Falmouth, ME 04105
$939,900
- 4 Beds
- 3 Baths
- 2,360 sq. ft.
- Single family
- Pending
Listed by: mark small
Office: landmark realty
MLS#:1628745
Source:ME_MREIS
Price summary
- Price:$939,900
- Price per sq. ft.:$398.26
- Monthly HOA dues:$350
About this home
Welcome to 5 Goldfinch Drive, a stunning home built in 2021 by Brush and Hammer. Located on a dead-end road, this property boasts custom details and high-end finishes throughout its thoughtfully designed, light-filled layout. Step onto a roomy front porch that leads you into an open concept living, kitchen, and dining area. Filled with natural light, this space is perfect for family gatherings or quiet evenings by the cozy gas fireplace. Upstairs, you'll find four spacious bedrooms, including a bright primary suite with a private bath and walk-in closet. There is also additional space for a home office, playroom, or a fifth bedroom. The home also features central air conditioning, a rear patio, a spacious two-car garage, and a full basement with expansion potential. Enjoy the convenience of association benefits, which include full-service landscaping, lawn maintenance, and snow removal. Located just minutes from local schools, shops, and commuting routes, this exceptional property offers the perfect blend of community charm and modern convenience.
Contact an agent
Home facts
- Year built:2021
- Listing ID #:1628745
- Updated:November 11, 2025 at 08:51 AM
Rooms and interior
- Bedrooms:4
- Total bathrooms:3
- Full bathrooms:2
- Half bathrooms:1
- Living area:2,360 sq. ft.
Heating and cooling
- Cooling:Central Air
- Heating:Forced Air
Structure and exterior
- Year built:2021
- Building area:2,360 sq. ft.
- Lot area:0.38 Acres
Utilities
- Water:Public
- Sewer:Public Sewer
Finances and disclosures
- Price:$939,900
- Price per sq. ft.:$398.26
- Tax amount:$7,885 (2024)
New listings near 5 Goldfinch Drive #42
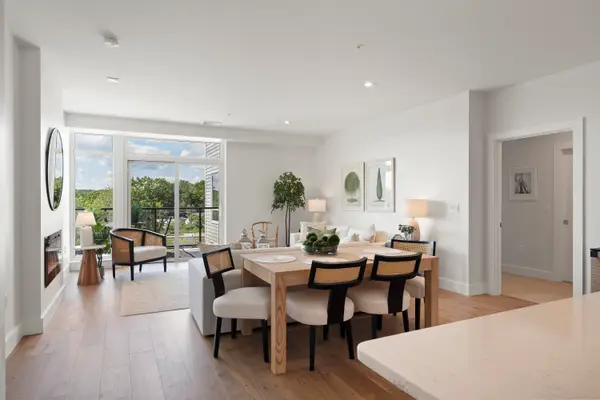 $945,000Pending2 beds 2 baths1,348 sq. ft.
$945,000Pending2 beds 2 baths1,348 sq. ft.267 Us Route 1 #308, Falmouth, ME 04105
MLS# 1643043Listed by: LEGACY PROPERTIES SOTHEBY'S INTERNATIONAL REALTY- New
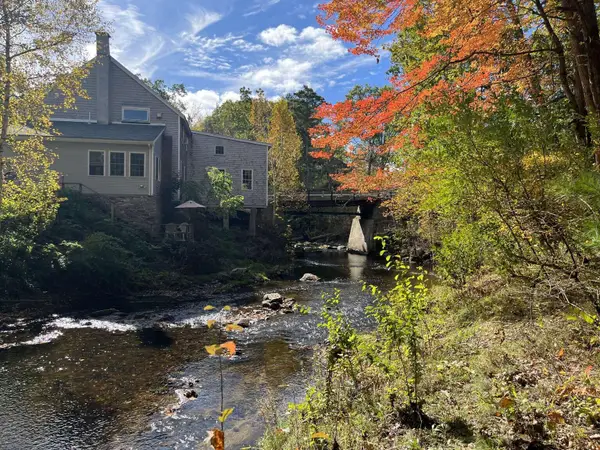 $1,200,000Active-- beds 4 baths2,400 sq. ft.
$1,200,000Active-- beds 4 baths2,400 sq. ft.21 Mill Road, Falmouth, ME 04105
MLS# 1642972Listed by: WWW.HOMEZU.COM - New
 $549,000Active4 beds 2 baths1,773 sq. ft.
$549,000Active4 beds 2 baths1,773 sq. ft.159 Brook Road, Falmouth, ME 04105
MLS# 1642936Listed by: KELLER WILLIAMS REALTY - New
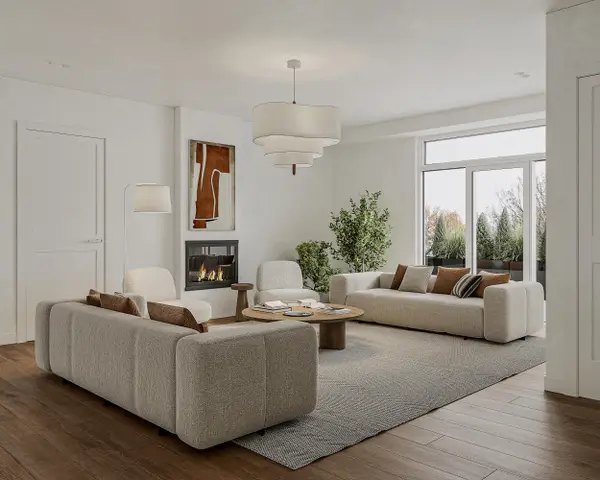 $2,177,000Active3 beds 4 baths2,917 sq. ft.
$2,177,000Active3 beds 4 baths2,917 sq. ft.267 Us Route 1 #309 & 311, Falmouth, ME 04105
MLS# 1642937Listed by: LEGACY PROPERTIES SOTHEBY'S INTERNATIONAL REALTY  $1,150,000Pending4 beds 3 baths2,622 sq. ft.
$1,150,000Pending4 beds 3 baths2,622 sq. ft.13 Knight Street, Falmouth, ME 04105
MLS# 1642709Listed by: LEGACY PROPERTIES SOTHEBY'S INTERNATIONAL REALTY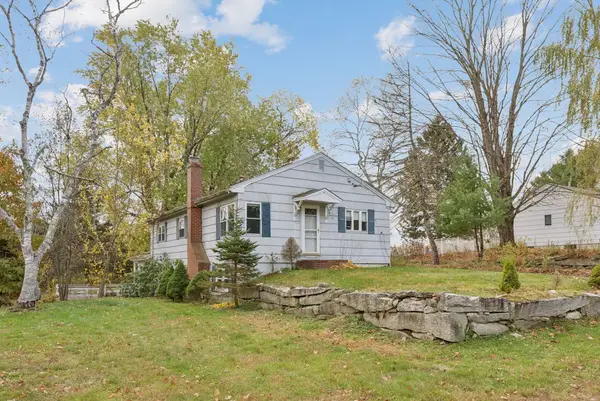 $314,000Pending3 beds 2 baths1,075 sq. ft.
$314,000Pending3 beds 2 baths1,075 sq. ft.3 Eastern Avenue, Falmouth, ME 04105
MLS# 1642593Listed by: REAL BROKER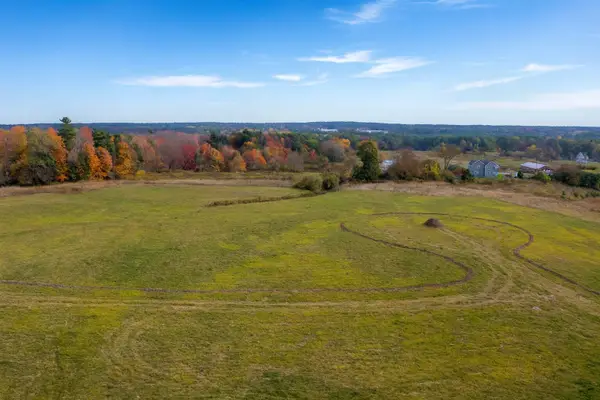 $525,000Pending0.63 Acres
$525,000Pending0.63 AcresLot 7 Acadia Drive, Falmouth, ME 04105
MLS# 1642146Listed by: LEGACY PROPERTIES SOTHEBY'S INTERNATIONAL REALTY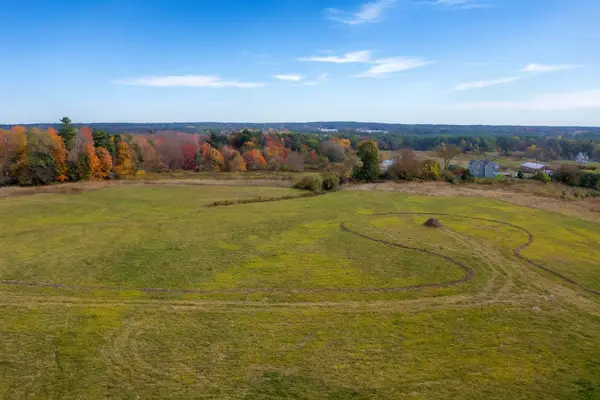 $500,000Pending0.54 Acres
$500,000Pending0.54 AcresLot 8 Acadia Drive, Falmouth, ME 04105
MLS# 1642148Listed by: LEGACY PROPERTIES SOTHEBY'S INTERNATIONAL REALTY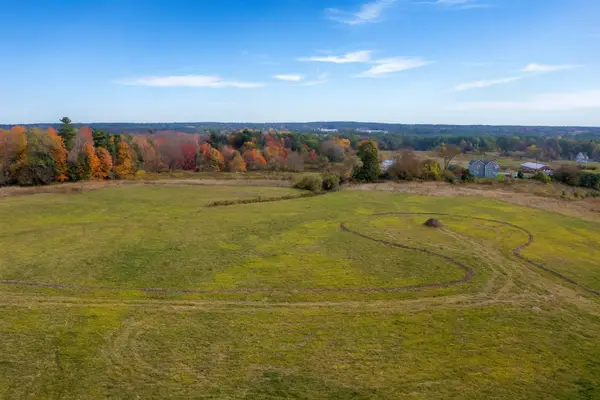 $600,000Pending1.27 Acres
$600,000Pending1.27 AcresLot 9 Denali Way, Falmouth, ME 04105
MLS# 1642150Listed by: LEGACY PROPERTIES SOTHEBY'S INTERNATIONAL REALTY $600,000Pending1.12 Acres
$600,000Pending1.12 AcresLot 10 Denali Way, Falmouth, ME 04105
MLS# 1642153Listed by: LEGACY PROPERTIES SOTHEBY'S INTERNATIONAL REALTY
