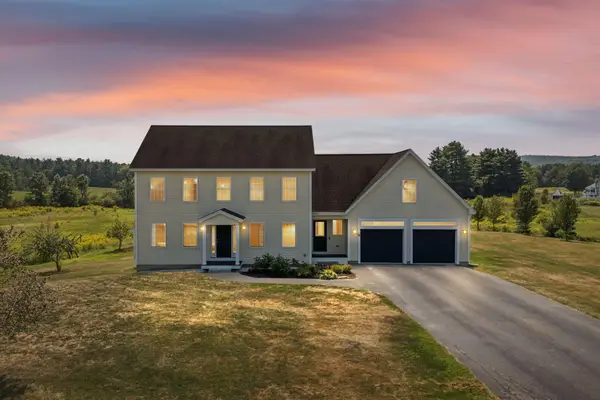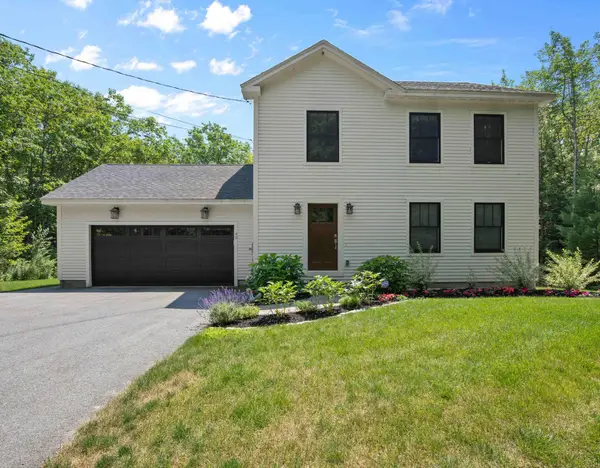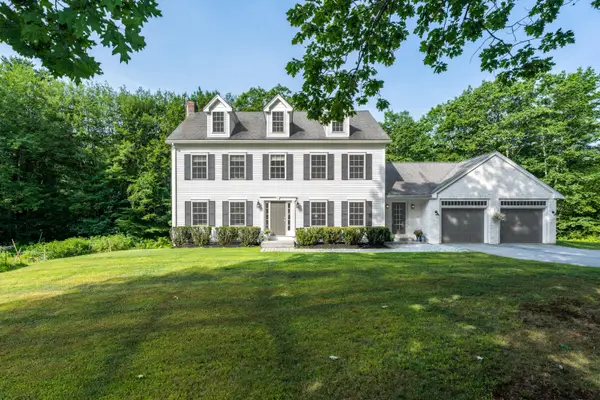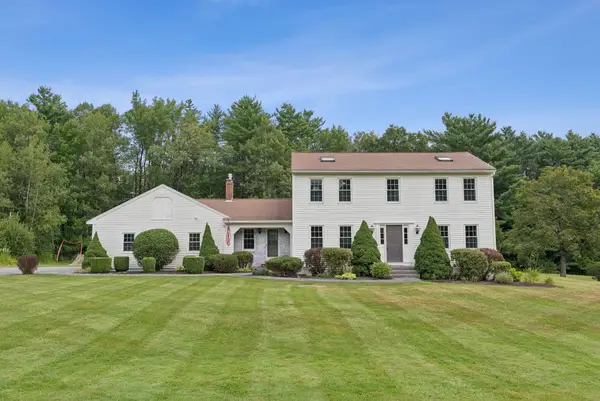72 Lakeside Drive, Falmouth, ME 04105
Local realty services provided by:ERA Dawson-Bradford Co., REALTORS



72 Lakeside Drive,Falmouth, ME 04105
$1,235,000
- 4 Beds
- 3 Baths
- 3,702 sq. ft.
- Single family
- Pending
Listed by:christopher davis207-756-2442
Office:real broker
MLS#:1626924
Source:ME_MREIS
Price summary
- Price:$1,235,000
- Price per sq. ft.:$333.6
- Monthly HOA dues:$116.67
About this home
Welcome to ''The Slip'' — a rare blend of privacy, personality, and prized lake access in Falmouth.
Tucked at the end of a long, private driveway and surrounded by over 4 acres of peaceful woods, this classic Colonial delivers a lifestyle many dream of — and few find. Inside, you'll discover 4 spacious bedrooms, 2 living rooms, and a light-filled bonus room above the garage ideal for an art studio, yoga space, or inspiring work-from-home retreat. The home has enjoyed renovations throughout but there will still be places you can put your own touches on. The standout feature is the kitchen that flows so nicely into the vaulted ceiling living room.
The property's crown jewel? Deeded neighborhood access to Highland Lake and a coveted boat slip — no waitlist, no hassle, just mornings on the water whenever you want them. Out back, a babbling brook adds an unexpected moment of magic, and the setting is tailor-made for weekend fires, barefoot summers, and full-time serenity.
Whether you're seeking a primary residence with character and calm, or a year-round retreat with that ''always on vacation'' feel, this is your chance to slip into something better.
Contact an agent
Home facts
- Year built:1993
- Listing Id #:1626924
- Updated:July 23, 2025 at 01:47 AM
Rooms and interior
- Bedrooms:4
- Total bathrooms:3
- Full bathrooms:2
- Half bathrooms:1
- Living area:3,702 sq. ft.
Heating and cooling
- Heating:Direct Vent Heater, Radiator
Structure and exterior
- Year built:1993
- Building area:3,702 sq. ft.
- Lot area:4.27 Acres
Utilities
- Water:Public
- Sewer:Private Sewer
Finances and disclosures
- Price:$1,235,000
- Price per sq. ft.:$333.6
- Tax amount:$10,926 (2024)
New listings near 72 Lakeside Drive
- Open Sat, 10 to 11amNew
 $949,000Active3 beds 4 baths3,148 sq. ft.
$949,000Active3 beds 4 baths3,148 sq. ft.22 Linsausiq Way, Falmouth, ME 04105
MLS# 1634234Listed by: BLUE LOBSTER REAL ESTATE - New
 $489,000Active3 beds 1 baths1,479 sq. ft.
$489,000Active3 beds 1 baths1,479 sq. ft.1 Blackstrap Road, Falmouth, ME 04105
MLS# 1634208Listed by: LANDING REAL ESTATE - Open Thu, 5 to 6:30pmNew
 $975,000Active4 beds 3 baths2,437 sq. ft.
$975,000Active4 beds 3 baths2,437 sq. ft.2 Sunnyfield Lane, Falmouth, ME 04105
MLS# 1634103Listed by: PORTSIDE REAL ESTATE GROUP - Coming Soon
 $850,000Coming Soon3 beds 3 baths
$850,000Coming Soon3 beds 3 baths49 Hadlock Road, Falmouth, ME 04105
MLS# 1634058Listed by: COLDWELL BANKER REALTY - Open Sun, 11am to 1pmNew
 $1,295,000Active4 beds 4 baths3,992 sq. ft.
$1,295,000Active4 beds 4 baths3,992 sq. ft.20 Babbidge Road, Falmouth, ME 04105
MLS# 1634038Listed by: BENCHMARK REAL ESTATE - New
 $780,000Active3 beds 3 baths1,344 sq. ft.
$780,000Active3 beds 3 baths1,344 sq. ft.17 Us Route One, Falmouth, ME 04105
MLS# 1633928Listed by: COLDWELL BANKER TEAM REAL ESTATE - New
 $395,000Active3.91 Acres
$395,000Active3.91 AcresLot 2 Chloe Way (25 Falmouth Road) Road, Falmouth, ME 04105
MLS# 1633882Listed by: KRE BROKERAGE GROUP - New
 $1,390,000Active4 beds 4 baths3,363 sq. ft.
$1,390,000Active4 beds 4 baths3,363 sq. ft.4 Red Oak Drive, Falmouth, ME 04105
MLS# 1633715Listed by: CENTURY 21 NORTH EAST  $799,000Pending3 beds 3 baths3,532 sq. ft.
$799,000Pending3 beds 3 baths3,532 sq. ft.2 Winsome Lea Road, Falmouth, ME 04105
MLS# 1633681Listed by: WAYPOINT BROKERS COLLECTIVE- New
 $695,000Active1 beds 2 baths932 sq. ft.
$695,000Active1 beds 2 baths932 sq. ft.267 Us Route 1 #307, Falmouth, ME 04105
MLS# 1633646Listed by: LEGACY PROPERTIES SOTHEBY'S INTERNATIONAL REALTY
