72 Third Avenue, Fort Kent, ME 04743
Local realty services provided by:ERA Dawson-Bradford Co., REALTORS
Listed by:danielle forino
Office:aroostook real estate
MLS#:1602672
Source:ME_MREIS
Price summary
- Price:$185,000
- Price per sq. ft.:$192.71
About this home
Updated 2 Bedroom Ranch home in great quiet neighborhood location! Beautifully redone Kitchen and bathroom, newer flooring, porches with composite decking, newer roofing, and siding all within the past 6 years. One floor living offers Prime bedroom with large walk-in closet, separate laundry room and guest room or office space. The basement offers plenty of storage and currently an in-home gym. Close to the Lonesome Pine Ski Hill, Tenth Mtn Outdoor Center, many walking/hiking/biking trails, the university and k-12 schools, as well as restaurants and grocery store makes this a great location.
Contact an agent
Home facts
- Year built:1976
- Listing ID #:1602672
- Updated:July 01, 2025 at 07:53 AM
Rooms and interior
- Bedrooms:2
- Total bathrooms:1
- Full bathrooms:1
- Living area:960 sq. ft.
Heating and cooling
- Heating:Baseboard, Hot Water
Structure and exterior
- Year built:1976
- Building area:960 sq. ft.
- Lot area:0.34 Acres
Utilities
- Water:Private, Well
- Sewer:Public Sewer
Finances and disclosures
- Price:$185,000
- Price per sq. ft.:$192.71
- Tax amount:$1,951 (2023)
New listings near 72 Third Avenue
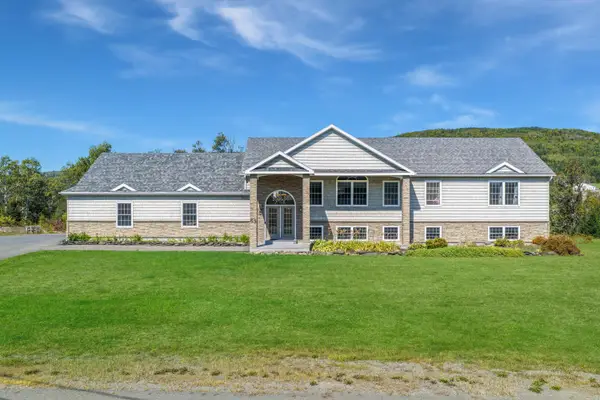 $525,000Active4 beds 3 baths3,496 sq. ft.
$525,000Active4 beds 3 baths3,496 sq. ft.63 Sunnyfield Drive, Fort Kent, ME 04743
MLS# 1637625Listed by: NEXTHOME DISCOVER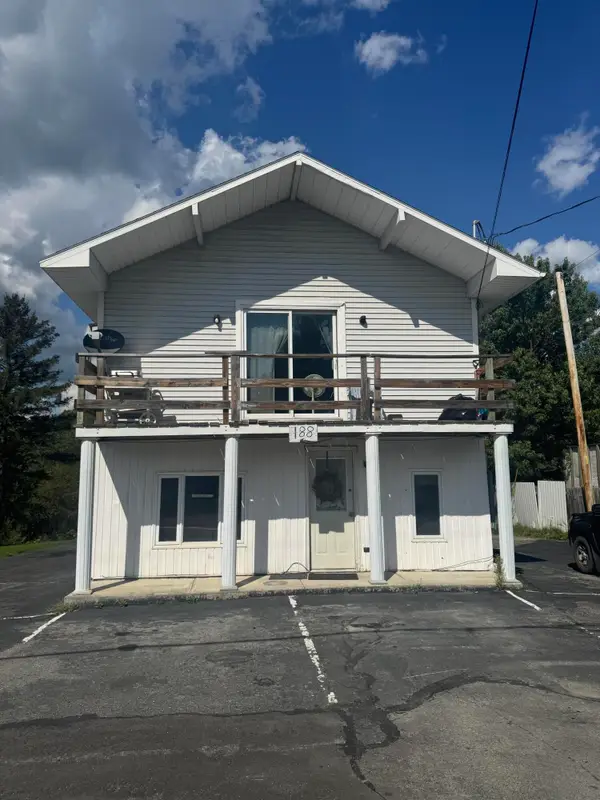 $175,000Active-- beds 4 baths2,590 sq. ft.
$175,000Active-- beds 4 baths2,590 sq. ft.188 S Perley Brook Road, Fort Kent, ME 04743
MLS# 1636470Listed by: RE/MAX COUNTY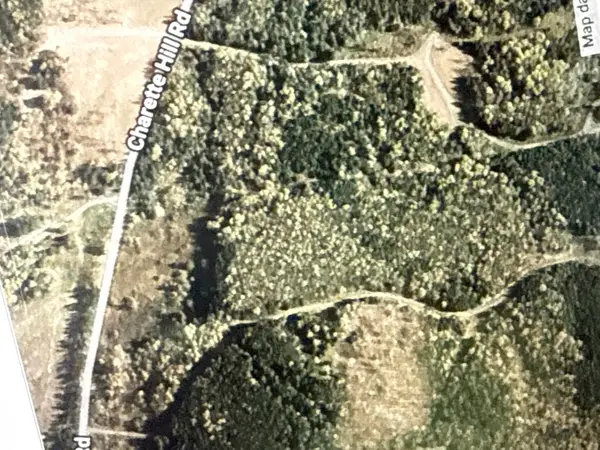 $49,000Active10 Acres
$49,000Active10 Acres1019 Charette Hill Road, Fort Kent, ME 04743
MLS# 1636649Listed by: CENTURY 21 QUEEN CITY REAL ESTATE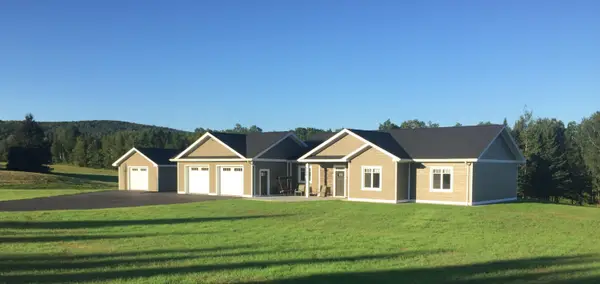 $549,000Pending3 beds 2 baths1,910 sq. ft.
$549,000Pending3 beds 2 baths1,910 sq. ft.145 Village Road, Fort Kent, ME 04743
MLS# 1635400Listed by: KELLER WILLIAMS REALTY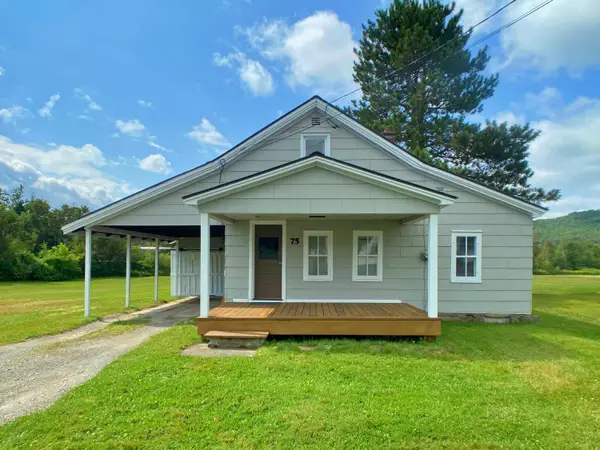 $89,900Pending2 beds 1 baths820 sq. ft.
$89,900Pending2 beds 1 baths820 sq. ft.75 N Perley Brook Road, Fort Kent, ME 04743
MLS# 1634793Listed by: AROOSTOOK REAL ESTATE $108,000Active9.3 Acres
$108,000Active9.3 Acres8_Lots Blaine School Road, Fort Kent, ME 04743
MLS# 1634778Listed by: KELLY E. RIOUX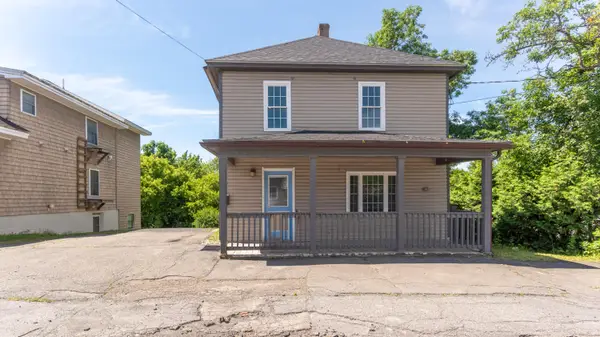 $142,900Active3 beds 2 baths1,296 sq. ft.
$142,900Active3 beds 2 baths1,296 sq. ft.21 Market Street, Fort Kent, ME 04743
MLS# 1634297Listed by: CROWN LAKES REALTY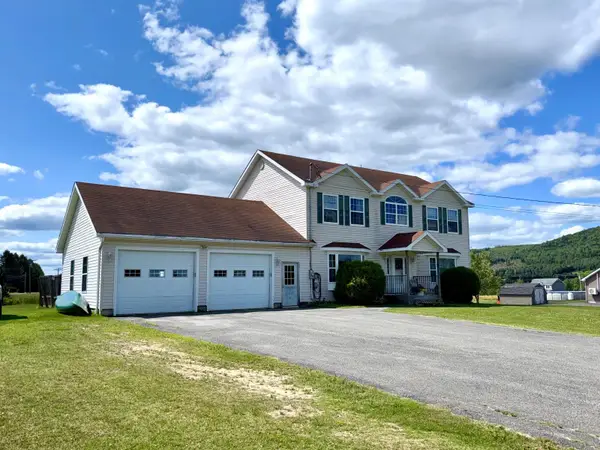 $335,000Active3 beds 3 baths2,240 sq. ft.
$335,000Active3 beds 3 baths2,240 sq. ft.6 Sunnyfield Drive, Fort Kent, ME 04743
MLS# 1632992Listed by: AROOSTOOK REAL ESTATE $369,900Pending4 beds 2 baths2,102 sq. ft.
$369,900Pending4 beds 2 baths2,102 sq. ft.18 Desjardins Street, Fort Kent, ME 04743
MLS# 1632760Listed by: FIELDS REALTY LLC $649,900Active5 beds 5 baths6,462 sq. ft.
$649,900Active5 beds 5 baths6,462 sq. ft.68 Second Avenue, Fort Kent, ME 04743
MLS# 1632681Listed by: AROOSTOOK REAL ESTATE
