176 Falcon Crest Drive #53, Gorham, ME 04038
Local realty services provided by:ERA Dawson-Bradford Co., REALTORS
176 Falcon Crest Drive #53,Gorham, ME 04038
$585,400
- 3 Beds
- 3 Baths
- - sq. ft.
- Single family
- Sold
Listed by:carrie scovi amy foley
Office:signature homes real estate group, llc.
MLS#:1614222
Source:ME_MREIS
Sorry, we are unable to map this address
Price summary
- Price:$585,400
- Monthly HOA dues:$300
About this home
This Crescent floor plan balances ease of living with a charming cottage design. From casual living areas to a convenient door to the backyard, this cottage is designed with comfort in mind. The home's design includes a generous great room, and a master suite situated on the upper level, ensuring comfort and space for all residents. Upon entering, you'll be greeted by a warm living room that flow effortlessly into the dining area and kitchen—perfect for entertaining friends and family. The open-concept layout also offers plentiful counter and cabinet space, a convenient half bath, and easy access to the garage. With a wealth of amenities, this property is bound to leave a lasting impression The Cottages at Winding Ridge are thoughtfully designed homes in a close-knit 55+ community where neighbors wave to each other and gather to enjoy one another's company. Filled with charm and character, this warm and inviting neighborhood has cottages nestled together to allow residents to easily interact while preserving personal space and privacy. Reserve yours today!
Contact an agent
Home facts
- Year built:2025
- Listing ID #:1614222
- Updated:September 25, 2025 at 04:47 PM
Rooms and interior
- Bedrooms:3
- Total bathrooms:3
- Full bathrooms:2
- Half bathrooms:1
Heating and cooling
- Heating:Forced Air
Structure and exterior
- Year built:2025
Utilities
- Water:Public
- Sewer:Public Sewer
Finances and disclosures
- Price:$585,400
- Tax amount:$1,000 (2025)
New listings near 176 Falcon Crest Drive #53
- New
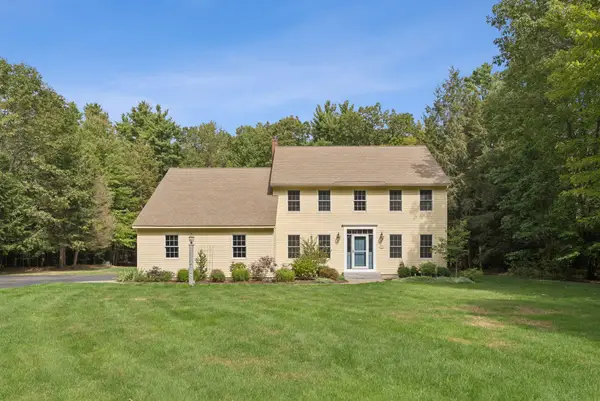 $789,000Active3 beds 3 baths2,925 sq. ft.
$789,000Active3 beds 3 baths2,925 sq. ft.10 Saddle Lane, Gorham, ME 04038
MLS# 1638873Listed by: WILLIS REAL ESTATE - New
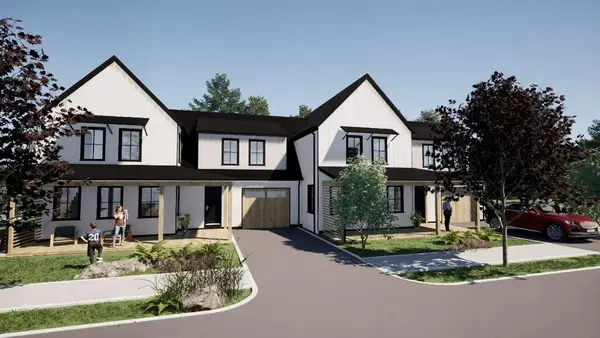 $689,000Active3 beds 3 baths2,184 sq. ft.
$689,000Active3 beds 3 baths2,184 sq. ft.Unit 13 Fairway Commons Drive #13, Gorham, ME 04038
MLS# 1638874Listed by: SIGNATURE HOMES REAL ESTATE GROUP, LLC - New
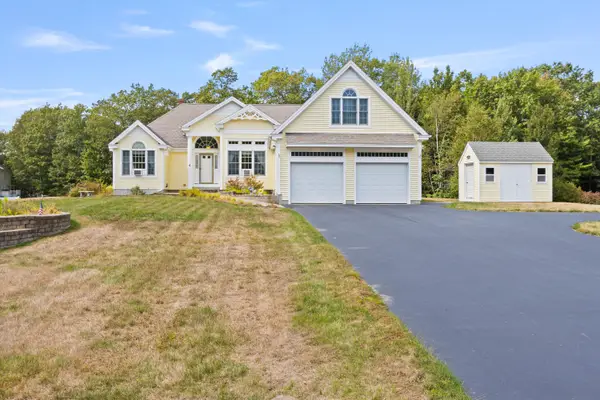 $779,000Active2 beds 3 baths2,156 sq. ft.
$779,000Active2 beds 3 baths2,156 sq. ft.6 Midnight Way, Gorham, ME 04038
MLS# 1638734Listed by: ADVISORS LIVING, LLC - Open Sun, 11am to 1pmNew
 $775,000Active4 beds 3 baths2,836 sq. ft.
$775,000Active4 beds 3 baths2,836 sq. ft.47 Solomon Drive, Gorham, ME 04038
MLS# 1638652Listed by: THE MAINE REAL ESTATE GROUP - Coming SoonOpen Sun, 11:30am to 1pm
 $799,000Coming Soon4 beds 3 baths
$799,000Coming Soon4 beds 3 baths53 Lochwood Drive, Gorham, ME 04038
MLS# 1638267Listed by: WILLIS REAL ESTATE - Coming SoonOpen Sun, 11:30am to 1pm
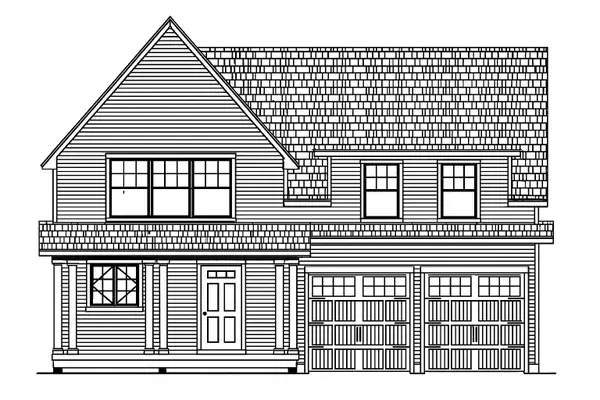 $699,000Coming Soon3 beds 3 baths
$699,000Coming Soon3 beds 3 baths49 Lochwood Drive, Gorham, ME 04038
MLS# 1638270Listed by: WILLIS REAL ESTATE - Open Sat, 11am to 1pmNew
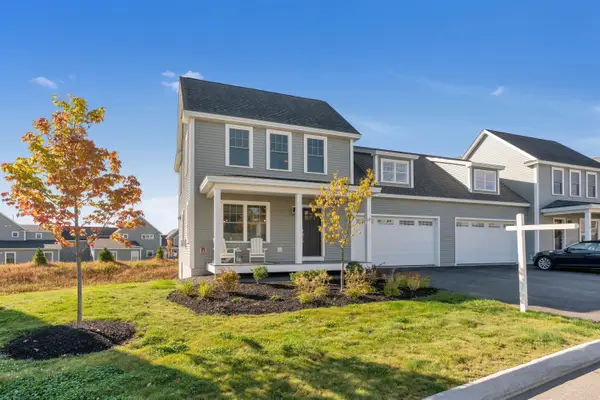 $725,000Active3 beds 3 baths2,448 sq. ft.
$725,000Active3 beds 3 baths2,448 sq. ft.127 Falcon Crest Drive #4, Gorham, ME 04038
MLS# 1638261Listed by: SIGNATURE HOMES REAL ESTATE GROUP, LLC - Open Sat, 11am to 1pmNew
 $560,000Active4 beds 3 baths1,836 sq. ft.
$560,000Active4 beds 3 baths1,836 sq. ft.52 Morrill Avenue, Gorham, ME 04038
MLS# 1638057Listed by: REDFIN CORPORATION - New
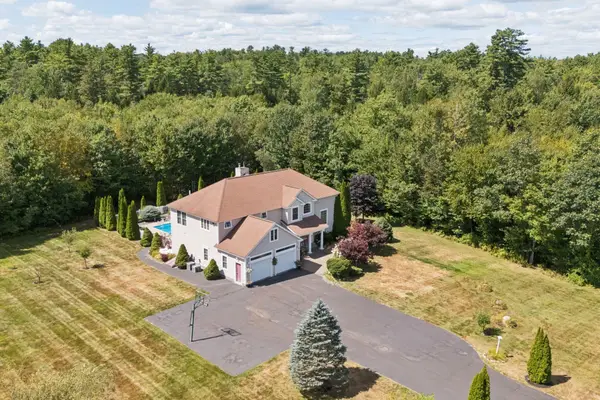 $1,135,000Active4 beds 4 baths4,986 sq. ft.
$1,135,000Active4 beds 4 baths4,986 sq. ft.14 Patrick Drive, Gorham, ME 04038
MLS# 1638024Listed by: J T LEAHY REAL ESTATE - New
 $160,000Active1.81 Acres
$160,000Active1.81 AcresTBD Fort Hill Road, Gorham, ME 04038
MLS# 1637822Listed by: WILLIS REAL ESTATE
