397 Cape Monday Road, Harrison, ME 04040
Local realty services provided by:ERA Dawson-Bradford Co., REALTORS
397 Cape Monday Road,Harrison, ME 04040
$3,980,000
- 5 Beds
- 4 Baths
- 5,626 sq. ft.
- Single family
- Active
Listed by: shannon boyington207-773-1990
Office: coldwell banker realty
MLS#:1629145
Source:ME_MREIS
Price summary
- Price:$3,980,000
- Price per sq. ft.:$707.43
About this home
Welcome to an extraordinary lakefront residence nestled along the highly sought-after Cape Monday Rd renowned for its breathtaking sunsets and unmatched serenity. This timber-frame masterpiece graces the sparkling eastern shores of Long Lake, showcasing 226 feet of pristine waterfront and an unparalleled blend of natural beauty and refined craftsmanship. From the moment you arrive, the home's striking exterior of rich Maibec Cedar shingles, stately Douglas Fir front door, and a custom stained glass accent set the tone for what lies within. Step into the welcoming foyer, where direct views of sparkling lake waters immediately capture your attention. Framed in warm Southern Yellow Pine timbers, the expansive great room flows into the kitchen and dining areas creating an open-concept haven. A stunning stone fireplace and knotty wood details lend a sense of rustic elegance, while walls of glass invite in panoramic lake views. This gourmet kitchen is both functional and refined, featuring custom cabinetry, a walk-in pantry, premium appliances, and generous counter space for effortless cooking and entertaining. Tucked away in a private wing, the primary suite features serene lake views, a spa-like en-suite bath, and a generous walk-in closet. Upstairs, you'll find a relaxing seating area, 3 additional bedrooms, a full bath, multi-purpose area for additional sleeping, and over 900 SF of space to make yours. The walk-out lower level expands your living space with a stylish billiards room, acoustically engineered theater, a well-appointed gym with a built-in sauna, full bath, and flexible space prepped for a wet bar or second kitchen-perfect for lakeside entertaining. Outside, the professionally designed patio features exquisite Genest stonework, a built-in fire pit, and a lake-facing deck just steps from the private dock that provides direct access to Long Lake and seamless boating into Brandy Pond and Sebago Lake for year-round enjoyment.
Contact an agent
Home facts
- Year built:2018
- Listing ID #:1629145
- Updated:November 15, 2025 at 06:42 PM
Rooms and interior
- Bedrooms:5
- Total bathrooms:4
- Full bathrooms:3
- Half bathrooms:1
- Living area:5,626 sq. ft.
Heating and cooling
- Cooling:Central Air
- Heating:Direct Vent Furnace, Forced Air, Heat Pump, Radiant
Structure and exterior
- Year built:2018
- Building area:5,626 sq. ft.
- Lot area:1.2 Acres
Utilities
- Water:Private, Well
- Sewer:Private Sewer
Finances and disclosures
- Price:$3,980,000
- Price per sq. ft.:$707.43
- Tax amount:$19,795 (2024)
New listings near 397 Cape Monday Road
- New
 $284,900Active2 beds 1 baths890 sq. ft.
$284,900Active2 beds 1 baths890 sq. ft.19 Silver Birch Road, Harrison, ME 04040
MLS# 1643514Listed by: THE MAINE REAL ESTATE EXPERIENCE - New
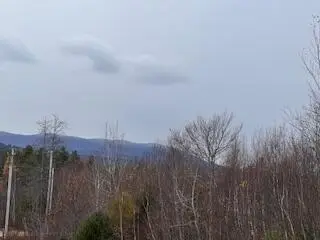 $74,900Active2.21 Acres
$74,900Active2.21 AcresLot #3 Skyview Road, Harrison, ME 04040
MLS# 1643582Listed by: MAINE REAL ESTATE CHOICE - New
 $580,000Active3 beds 3 baths2,200 sq. ft.
$580,000Active3 beds 3 baths2,200 sq. ft.32 Dillon Road, Harrison, ME 04040
MLS# 1643269Listed by: COLDWELL BANKER REALTY  $135,000Active4.15 Acres
$135,000Active4.15 Acres0 Rocky Point Road, Harrison, ME 04040
MLS# 1624469Listed by: OBERG INSURANCE & REAL ESTATE AGENCY, INC.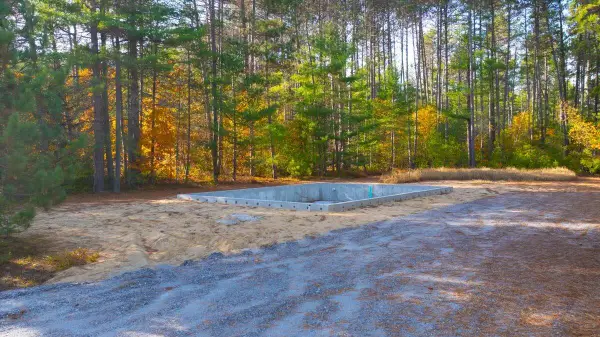 $160,000Active1 Acres
$160,000Active1 Acres20 Twig Circle, Harrison, ME 04040
MLS# 1641811Listed by: PINEPOINT REALTY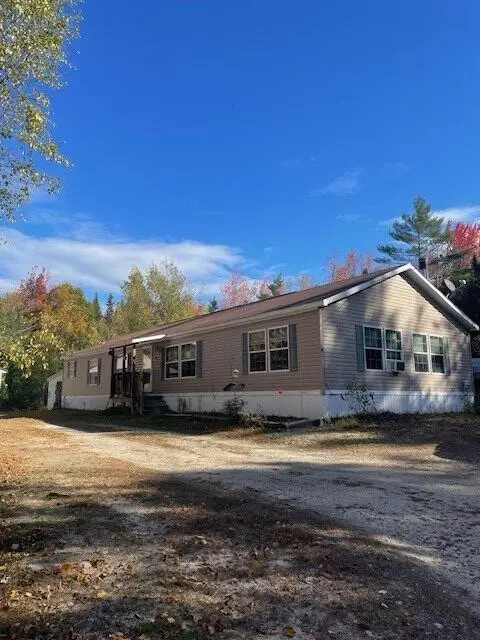 $295,000Pending3 beds 2 baths1,944 sq. ft.
$295,000Pending3 beds 2 baths1,944 sq. ft.105 Kimball Road, Harrison, ME 04040
MLS# 1641622Listed by: CHALMERS REALTY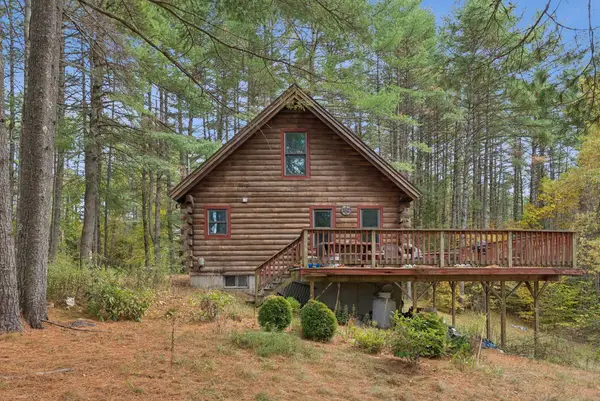 $175,000Pending3 beds 1 baths1,920 sq. ft.
$175,000Pending3 beds 1 baths1,920 sq. ft.13 Forest Avenue, Harrison, ME 04040
MLS# 1641362Listed by: ON POINT REALTY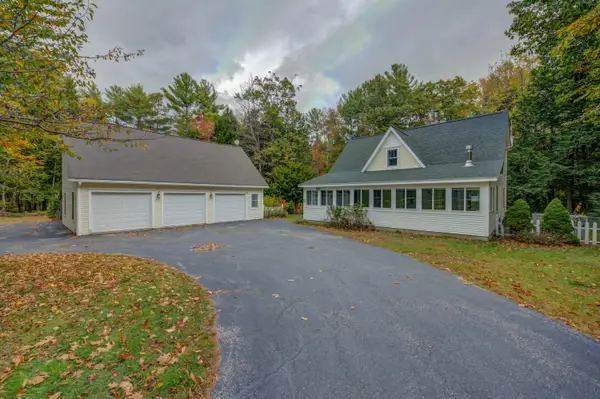 $599,000Pending-- beds 3 baths2,440 sq. ft.
$599,000Pending-- beds 3 baths2,440 sq. ft.13 N Beech Road, Harrison, ME 04040
MLS# 1641060Listed by: MAINE REAL ESTATE CHOICE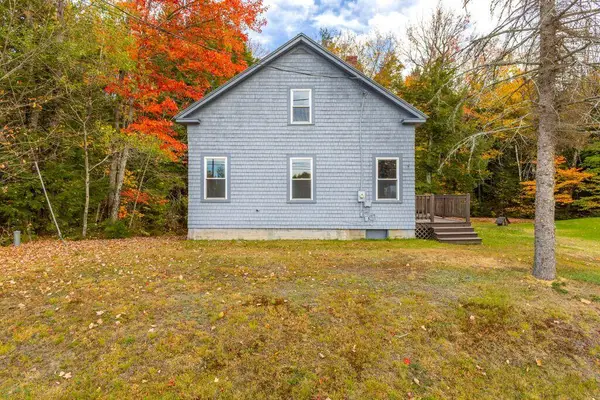 $199,000Pending3 beds 1 baths1,092 sq. ft.
$199,000Pending3 beds 1 baths1,092 sq. ft.633 Norway Road, Harrison, ME 04040
MLS# 1640194Listed by: KELLER WILLIAMS REALTY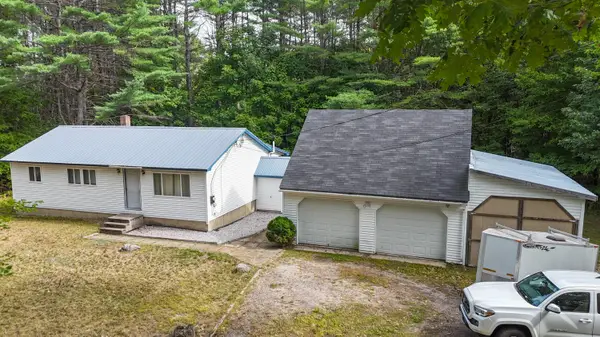 $265,000Active3 beds 1 baths960 sq. ft.
$265,000Active3 beds 1 baths960 sq. ft.21 Dillon Road, Harrison, ME 04040
MLS# 1639936Listed by: EXP REALTY
