Local realty services provided by:ERA Dawson-Bradford Co., REALTORS
106 Amberside Drive,Hermon, ME 04401
$679,000
- 3 Beds
- 3 Baths
- 2,745 sq. ft.
- Single family
- Active
Listed by: lewis morrison
Office: nexthome experience
MLS#:1640671
Source:ME_MREIS
Price summary
- Price:$679,000
- Price per sq. ft.:$247.36
About this home
Experience the quality and craftsmanship of this custom-built new construction by one of Penobscot County's most sought-after builders, located in one of Hermon's newest and most desirable subdivisions. This nearly 3,000 sq. ft. colonial offers 3 bedrooms, 2.5 bathrooms, and a spacious bonus room with endless possibilities- ideal for a 4th bedroom, entertainment space or in-law suite.
The open-concept main level showcases a stunning kitchen with granite countertops, tile backsplash, custom cabinetry, and a pantry, all flowing seamlessly into the dining and living areas. Elegant wainscoting accents the first floor, while hardwood floors run throughout the entire home and ceramic tile enhances the kitchen and all bathrooms for a perfect blend of lasting quality and style. Upstairs, you'll find a convenient second-floor laundry and generously sized bedrooms.
Enjoy outdoor living on the deck or front porch, and appreciate the convenience of an attached 2-car garage. A beautiful home in a prime location, just minutes from Hermon schools and Village- crafted for comfort, style, and everyday living!
Contact an agent
Home facts
- Year built:2025
- Listing ID #:1640671
- Updated:February 10, 2026 at 04:34 PM
Rooms and interior
- Bedrooms:3
- Total bathrooms:3
- Full bathrooms:2
- Half bathrooms:1
- Living area:2,745 sq. ft.
Heating and cooling
- Heating:Baseboard, Hot Water
Structure and exterior
- Year built:2025
- Building area:2,745 sq. ft.
- Lot area:1.05 Acres
Utilities
- Water:Private, Well
- Sewer:Private Sewer, Septic Design Available
Finances and disclosures
- Price:$679,000
- Price per sq. ft.:$247.36
- Tax amount:$6,241 (2025)
New listings near 106 Amberside Drive
- New
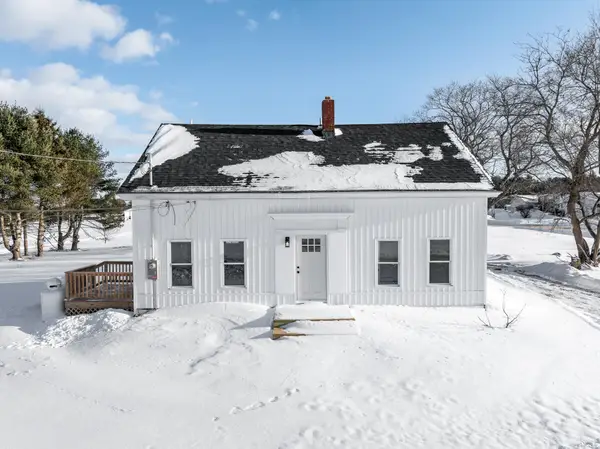 $359,900Active3 beds 2 baths1,500 sq. ft.
$359,900Active3 beds 2 baths1,500 sq. ft.139 Billings Road, Hermon, ME 04401
MLS# 1651313Listed by: NEXTHOME EXPERIENCE - New
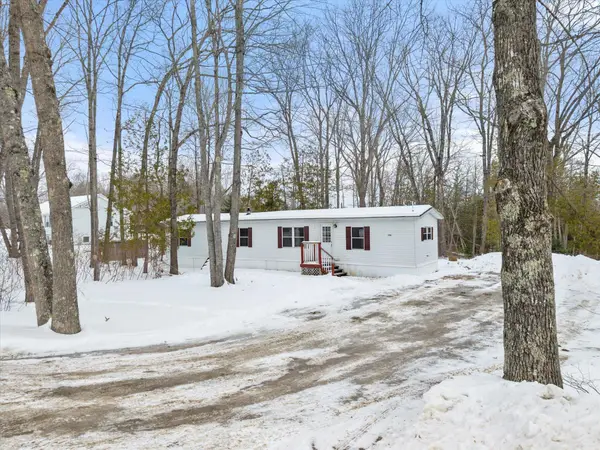 $144,900Active2 beds 1 baths854 sq. ft.
$144,900Active2 beds 1 baths854 sq. ft.186 Klatte Road, Hermon, ME 04401
MLS# 1651217Listed by: NEXTHOME EXPERIENCE 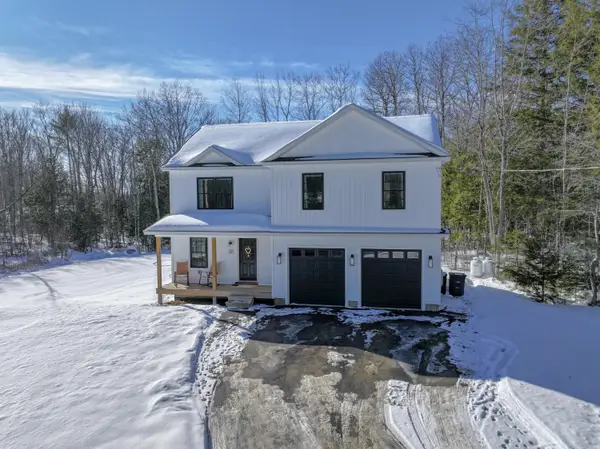 $515,000Pending3 beds 3 baths2,030 sq. ft.
$515,000Pending3 beds 3 baths2,030 sq. ft.20 Conners Avenue, Hermon, ME 04401
MLS# 1651095Listed by: BERKSHIRE HATHAWAY HOMESERVICES NORTHEAST REAL ESTATE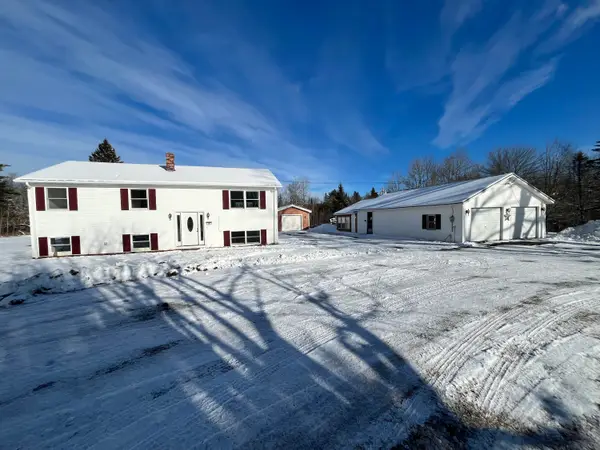 $324,900Pending3 beds 1 baths1,612 sq. ft.
$324,900Pending3 beds 1 baths1,612 sq. ft.545 Fuller Road, Hermon, ME 04401
MLS# 1650008Listed by: NEXTHOME EXPERIENCE $375,000Active3 beds 2 baths2,241 sq. ft.
$375,000Active3 beds 2 baths2,241 sq. ft.566 Deerfield Drive, Hermon, ME 04401
MLS# 1648751Listed by: NEXTHOME EXPERIENCE $139,000Active3 beds 1 baths992 sq. ft.
$139,000Active3 beds 1 baths992 sq. ft.999 Fuller Road, Hermon, ME 04401
MLS# 1646004Listed by: TRUE NORTH REALTY, INC.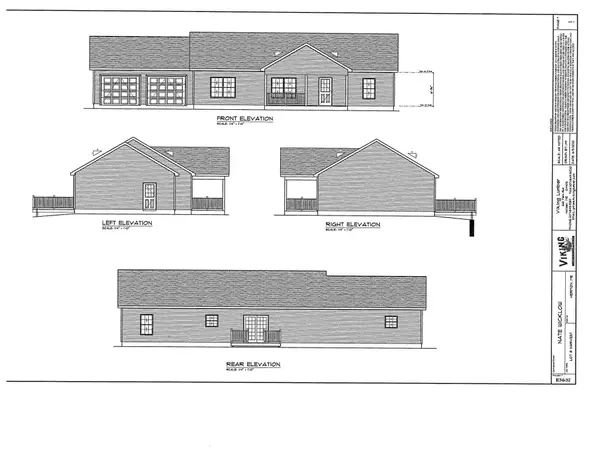 $449,000Active3 beds 2 baths1,344 sq. ft.
$449,000Active3 beds 2 baths1,344 sq. ft.Lot 19 Boxwood, Hermon, ME 04401
MLS# 1645881Listed by: REALTY OF MAINE $539,000Active4 beds 3 baths2,006 sq. ft.
$539,000Active4 beds 3 baths2,006 sq. ft.Lot 3 Cole Circle, Hermon, ME 04401
MLS# 1645720Listed by: REALTY OF MAINE $529,000Pending3 beds 2 baths1,810 sq. ft.
$529,000Pending3 beds 2 baths1,810 sq. ft.308 Clark Road, Hermon, ME 04401
MLS# 1645462Listed by: NEXTHOME EXPERIENCE $75,000Active1.02 Acres
$75,000Active1.02 Acres209 Edenfield Drive, Hermon, ME 04401
MLS# 1644611Listed by: NEXTHOME EXPERIENCE

