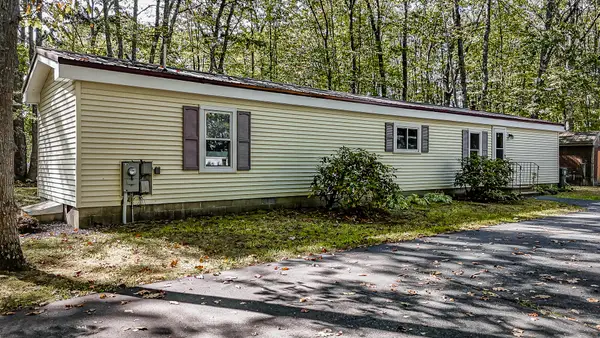25 Dunnhill Drive #33, Kennebunk, ME 04043
Local realty services provided by:ERA Dawson-Bradford Co., REALTORS
Listed by:deborah andrews
Office:andrews milligan real estate
MLS#:1633267
Source:ME_MREIS
Price summary
- Price:$510,000
- Price per sq. ft.:$323.4
- Monthly HOA dues:$368
About this home
Located in desirable Coventry Woods, this rare end-unit in Chatham Village is now available! Featuring three bedrooms, including a first-floor primary suite, and 3 full baths this unit offers privacy and a perfect location. The beautifully updated kitchen features quartz countertops, a glass and stainless backsplash, and stainless steel appliances. Enjoy sun-filled living spaces, a private deck, and the comfort of a low-maintenance lifestyle in one of Kennebunk's most desirable communities.
Contact an agent
Home facts
- Year built:2000
- Listing ID #:1633267
- Updated:September 03, 2025 at 07:53 PM
Rooms and interior
- Bedrooms:3
- Total bathrooms:3
- Full bathrooms:3
- Living area:1,577 sq. ft.
Heating and cooling
- Heating:Baseboard, Hot Water
Structure and exterior
- Year built:2000
- Building area:1,577 sq. ft.
- Lot area:1 Acres
Utilities
- Water:Public
- Sewer:Public Sewer
Finances and disclosures
- Price:$510,000
- Price per sq. ft.:$323.4
- Tax amount:$5,417 (24)
New listings near 25 Dunnhill Drive #33
- New
 $495,000Active4 beds 2 baths1,344 sq. ft.
$495,000Active4 beds 2 baths1,344 sq. ft.16 Boundary Way, Kennebunk, ME 04043
MLS# 1638815Listed by: ANDREWS MILLIGAN REAL ESTATE - Open Sat, 10am to 12pmNew
 $265,000Active2 beds 2 baths938 sq. ft.
$265,000Active2 beds 2 baths938 sq. ft.136 Alewive Road, Kennebunk, ME 04043
MLS# 1638716Listed by: PORTSIDE REAL ESTATE GROUP - Open Sat, 11am to 1pmNew
 $464,999Active2 beds 2 baths1,164 sq. ft.
$464,999Active2 beds 2 baths1,164 sq. ft.18 Greenwich Way #38, Kennebunk, ME 04043
MLS# 1638477Listed by: PACK MAYNARD AND ASSOCIATES - Open Sat, 12 to 2pmNew
 $645,000Active2 beds 2 baths1,794 sq. ft.
$645,000Active2 beds 2 baths1,794 sq. ft.29 Bentley Place #50, Kennebunk, ME 04043
MLS# 1638052Listed by: KELLER WILLIAMS REALTY - Coming SoonOpen Sat, 10am to 12pm
 $899,000Coming Soon4 beds 3 baths
$899,000Coming Soon4 beds 3 baths11 Heritage Lane, Kennebunk, ME 04043
MLS# 1638049Listed by: PORTSIDE REAL ESTATE GROUP - New
 $549,000Active2 beds 2 baths1,216 sq. ft.
$549,000Active2 beds 2 baths1,216 sq. ft.45 Summer Street #1, Kennebunk, ME 04043
MLS# 1638019Listed by: FIV REALTY CO MAINE, LLC - New
 $285,000Active1 beds 1 baths840 sq. ft.
$285,000Active1 beds 1 baths840 sq. ft.17 Water Street #9, Kennebunk, ME 04043
MLS# 1638012Listed by: KELLER WILLIAMS COASTAL AND LAKES & MOUNTAINS REALTY - New
 $212,000Active2.17 Acres
$212,000Active2.17 Acreslot #3 Salvato Lane, Kennebunk, ME 04043
MLS# 1638003Listed by: KENNEBUNK BEACH REALTY  $569,000Pending3 beds 2 baths1,888 sq. ft.
$569,000Pending3 beds 2 baths1,888 sq. ft.36 Middle Road, Kennebunk, ME 04043
MLS# 1637931Listed by: LIGHTHOUSE REAL ESTATE GROUP- New
 $565,000Active3 beds 3 baths2,126 sq. ft.
$565,000Active3 beds 3 baths2,126 sq. ft.6 Dunnhill Drive #28, Kennebunk, ME 04043
MLS# 1637732Listed by: THE ALAND REALTY GROUP, LLC
