30 Agatha James Drive #11, Kennebunk, ME 04043
Local realty services provided by:ERA Dawson-Bradford Co., REALTORS
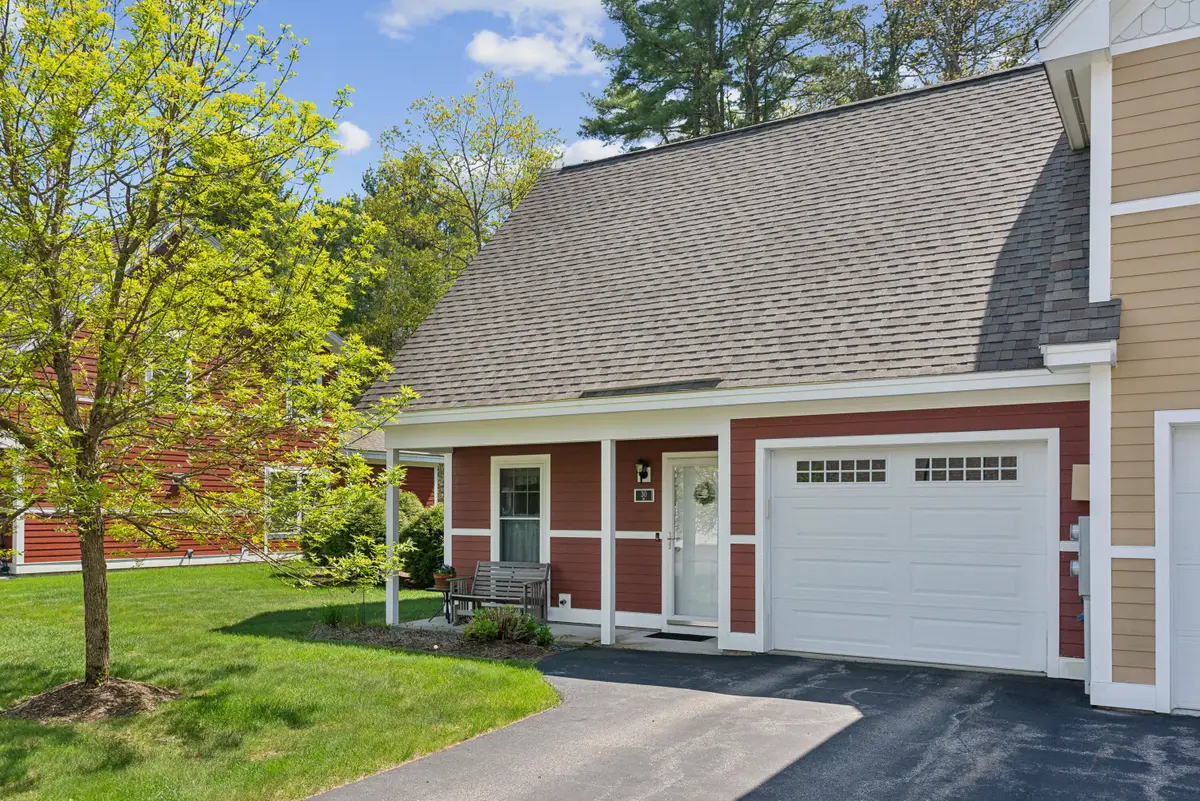
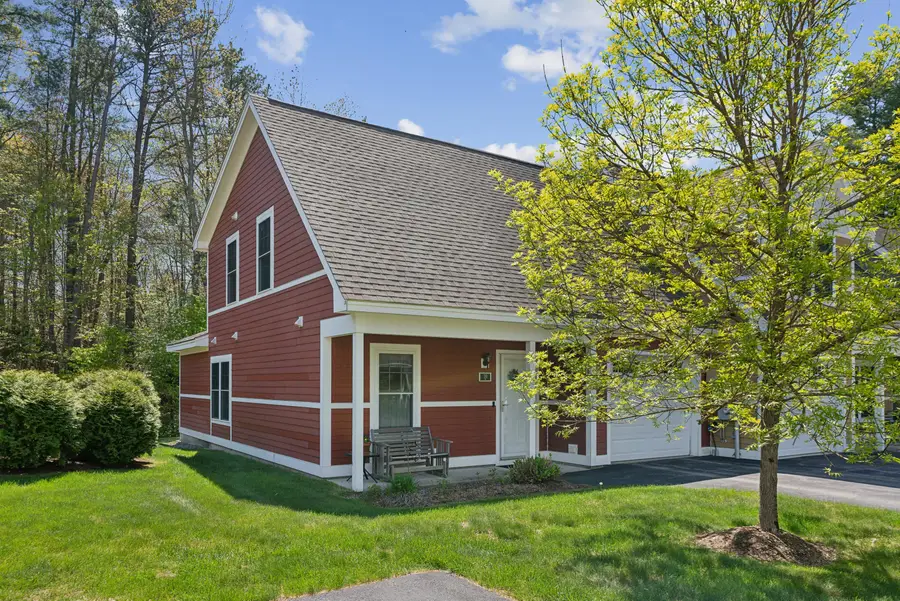

30 Agatha James Drive #11,Kennebunk, ME 04043
$522,000
- 3 Beds
- 3 Baths
- 1,406 sq. ft.
- Single family
- Pending
Listed by:jessica girard
Office:pack maynard and associates
MLS#:1623049
Source:ME_MREIS
Price summary
- Price:$522,000
- Price per sq. ft.:$371.27
- Monthly HOA dues:$340
About this home
THEY GOT COLD FEET! It's back on the market... this beautifully maintained 4-bedroom, 2.5-bathroom end-unit nestled within the Agatha James Condominium Association. Ideally located within walking distance to the vibrant heart of downtown Kennebunk, this residence offers the perfect blend of privacy, convenience, and comfort.
Step inside to discover a spacious and thoughtfully designed layout that allows for first-floor living if desired. The main level features a serene primary suite, open-concept living and dining areas, and a sun-drenched living room. Upstairs, you'll find additional bedrooms that offer flexibility for family, guests, or a home office.
Enjoy peaceful mornings and quiet evenings on your private back deck—an ideal setting for relaxation or entertaining, with the tranquility of an end-unit location.
Whether you're looking for a year-round residence or a seasonal retreat, this property offers timeless charm, low-maintenance living, and unbeatable proximity to Kennebunk's shops, restaurants, and coastal attractions.
Contact an agent
Home facts
- Year built:2014
- Listing Id #:1623049
- Updated:July 28, 2025 at 03:46 PM
Rooms and interior
- Bedrooms:3
- Total bathrooms:3
- Full bathrooms:2
- Half bathrooms:1
- Living area:1,406 sq. ft.
Heating and cooling
- Heating:Baseboard, Direct Vent Furnace, Hot Water
Structure and exterior
- Year built:2014
- Building area:1,406 sq. ft.
- Lot area:1 Acres
Utilities
- Water:Public
- Sewer:Public Sewer
Finances and disclosures
- Price:$522,000
- Price per sq. ft.:$371.27
- Tax amount:$4,375 (2024)
New listings near 30 Agatha James Drive #11
- New
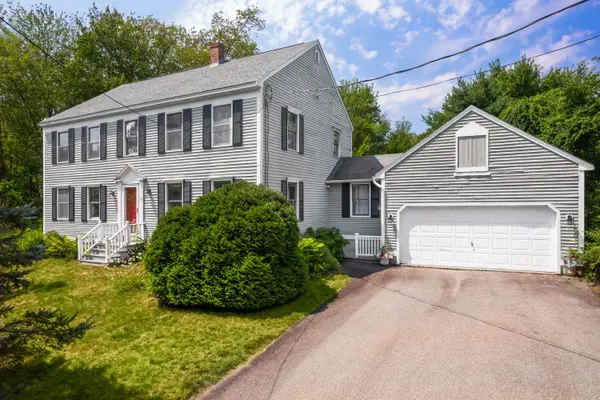 $1,370,000Active4 beds 3 baths2,330 sq. ft.
$1,370,000Active4 beds 3 baths2,330 sq. ft.5 Heath Road, Kennebunk, ME 04043
MLS# 1634282Listed by: ABIGAIL DOURIS REAL ESTATELLC - New
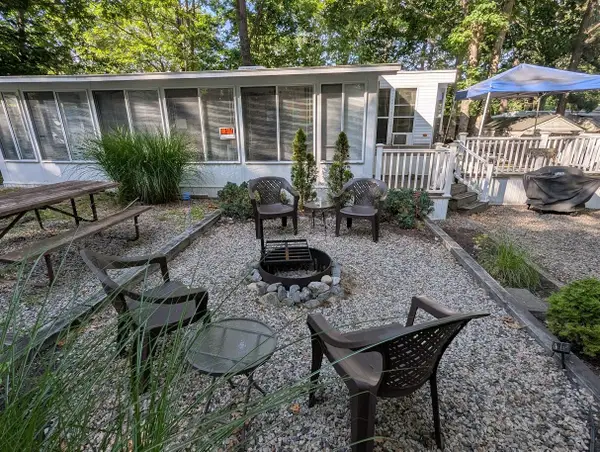 $60,000Active1 beds 1 baths600 sq. ft.
$60,000Active1 beds 1 baths600 sq. ft.284 Alfred Road #Lot F13, Kennebunk, ME 04043
MLS# 1634174Listed by: RE/MAX OCEANSIDE - Coming SoonOpen Sun, 10 to 11:30am
 $499,900Coming Soon4 beds 2 baths
$499,900Coming Soon4 beds 2 baths24 York Street, Kennebunk, ME 04043
MLS# 1634073Listed by: RE/MAX COASTAL - New
 $409,000Active3 beds 2 baths1,677 sq. ft.
$409,000Active3 beds 2 baths1,677 sq. ft.40 Powder Mill Drive #40, Kennebunk, ME 04043
MLS# 1633949Listed by: REDFIN CORPORATION - New
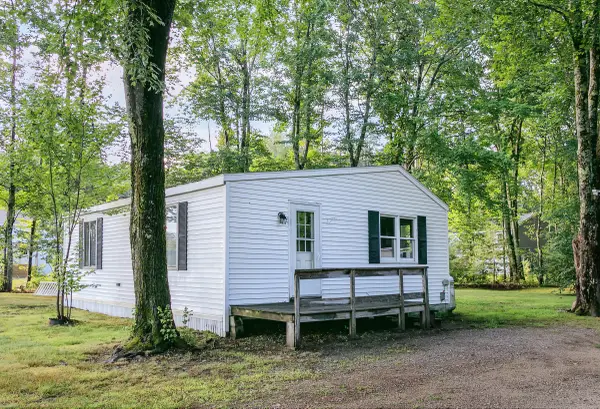 $275,000Active2 beds 1 baths768 sq. ft.
$275,000Active2 beds 1 baths768 sq. ft.274 Alfred Road, Kennebunk, ME 04043
MLS# 1633827Listed by: DOWNING REAL ESTATE AGENCY - New
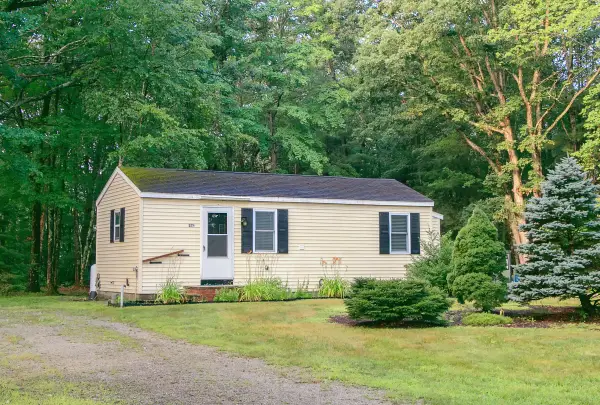 $275,000Active1 beds 1 baths448 sq. ft.
$275,000Active1 beds 1 baths448 sq. ft.276 Alfred Road, Kennebunk, ME 04043
MLS# 1633829Listed by: DOWNING REAL ESTATE AGENCY - Open Sat, 10am to 12pmNew
 $695,000Active4 beds 3 baths2,739 sq. ft.
$695,000Active4 beds 3 baths2,739 sq. ft.7 Woodhaven Drive, Kennebunk, ME 04043
MLS# 1633670Listed by: THE ALAND REALTY GROUP, LLC - Coming Soon
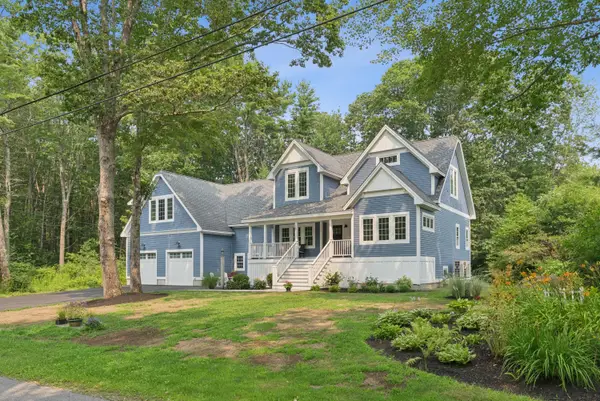 $1,575,000Coming Soon3 beds 4 baths
$1,575,000Coming Soon3 beds 4 baths28 River Locks Road, Kennebunk, ME 04043
MLS# 1633650Listed by: PORTSIDE REAL ESTATE GROUP - New
 $400,000Active3 beds 1 baths1,255 sq. ft.
$400,000Active3 beds 1 baths1,255 sq. ft.25 Powder Mill Drive #25, Kennebunk, ME 04043
MLS# 1633533Listed by: PORTSIDE REAL ESTATE GROUP - Open Sat, 10am to 12pmNew
 $705,000Active3 beds 3 baths1,774 sq. ft.
$705,000Active3 beds 3 baths1,774 sq. ft.27 Webhannet Place #16, Kennebunk, ME 04043
MLS# 1633483Listed by: THE ALAND REALTY GROUP, LLC
