100 Shepards Cove Road #F204, Kittery, ME 03904
Local realty services provided by:ERA Key Realty Services
100 Shepards Cove Road #F204,Kittery, ME 03904
$575,000
- 1 Beds
- 2 Baths
- 1,174 sq. ft.
- Condominium
- Active
Listed by: jacqueline mee, emil uliano
Office: great island realty llc.
MLS#:5073163
Source:PrimeMLS
Price summary
- Price:$575,000
- Price per sq. ft.:$489.78
- Monthly HOA dues:$484
About this home
Experience effortless coastal living at Shepard’s Cove, Kittery’s premier 55+ waterfront community. This spacious 1-bedroom, 1.5-bath single-level condo offers 1,174 sq. ft. of comfortable living space. Well-designed layout featuring open-concept living room with gas fireplace directly across the kitchen, dining, and living areas. Enjoy a generously sized deck with space for a few chairs. The kitchen offers additional bar seating and features stainless steel appliances. Also included is a storage unit, a garage parking spot as well as ample outdoor parking available. Heating system has also recently been replaces. Set on 42.5 acres with 3,000 feet of shoreline along Spruce Creek, Shepard’s Cove is known for its serene natural setting and exceptional amenities. Enjoy scenic walking trails, a dock and boathouse for kayaks and canoes, and a vibrant 5,000-sq.-ft. clubhouse featuring an exercise room, library, pool table, three-season porch, kitchen, and gathering spaces perfect for events or family get-togethers. This well-managed association provides a worry-free lifestyle and a welcoming sense of community. All just minutes to Kittery Foreside, Portsmouth, beaches, and major routes. Discover why Shepard’s Cove is one of Maine’s most sought-after 55+ communities!
Contact an agent
Home facts
- Year built:2004
- Listing ID #:5073163
- Added:112 day(s) ago
- Updated:January 22, 2026 at 11:37 AM
Rooms and interior
- Bedrooms:1
- Total bathrooms:2
- Full bathrooms:1
- Living area:1,174 sq. ft.
Heating and cooling
- Cooling:Central AC
Structure and exterior
- Roof:Shingle
- Year built:2004
- Building area:1,174 sq. ft.
- Lot area:0.26 Acres
Schools
- High school:RW Traip Academy
- Middle school:Shapleigh Middle School
- Elementary school:Horace Mitchell Primary School
Utilities
- Sewer:Public Available
Finances and disclosures
- Price:$575,000
- Price per sq. ft.:$489.78
- Tax amount:$5,012 (2024)
New listings near 100 Shepards Cove Road #F204
- New
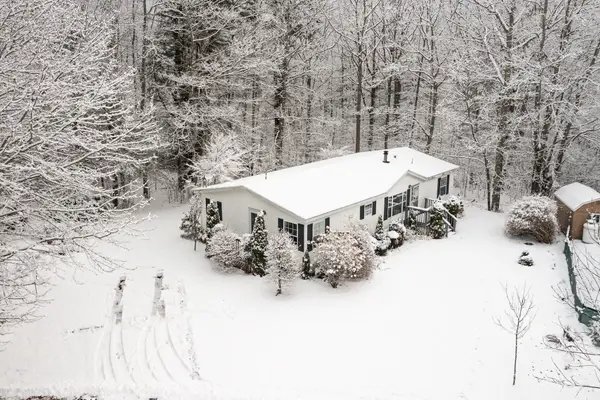 $249,900Active3 beds 2 baths1,456 sq. ft.
$249,900Active3 beds 2 baths1,456 sq. ft.36 Cedar Drive, Kittery, ME 03904
MLS# 1649961Listed by: KELLER WILLIAMS COASTAL AND LAKES & MOUNTAINS REALTY 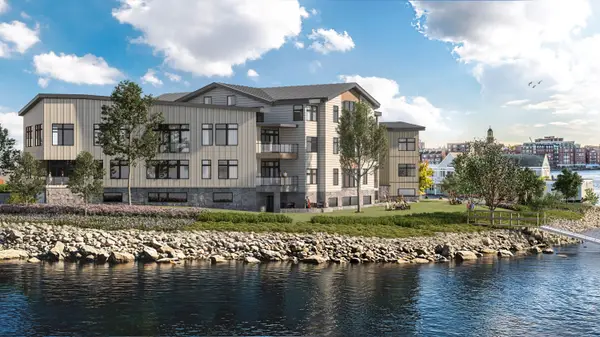 $3,649,000Active3 beds 3 baths2,848 sq. ft.
$3,649,000Active3 beds 3 baths2,848 sq. ft.35 Badgers Island W #302, Kittery, ME 03904
MLS# 1648983Listed by: THE ALAND REALTY GROUP, LLC $365,000Active1 beds 1 baths480 sq. ft.
$365,000Active1 beds 1 baths480 sq. ft.92 Wilson Road, Kittery, ME 03904
MLS# 5073555Listed by: DUSTON LEDDY REAL ESTATE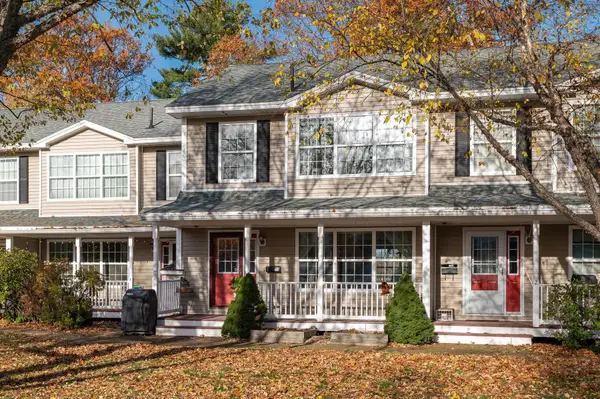 $649,000Active3 beds 3 baths1,628 sq. ft.
$649,000Active3 beds 3 baths1,628 sq. ft.9 Main Street #3, Kittery, ME 03904
MLS# 5073318Listed by: KW COASTAL AND LAKES & MOUNTAINS REALTY/PORTSMOUTH $649,000Pending3 beds 3 baths1,628 sq. ft.
$649,000Pending3 beds 3 baths1,628 sq. ft.9 Main Street #3, Kittery, ME 03904
MLS# 1648747Listed by: KELLER WILLIAMS COASTAL AND LAKES & MOUNTAINS REALTY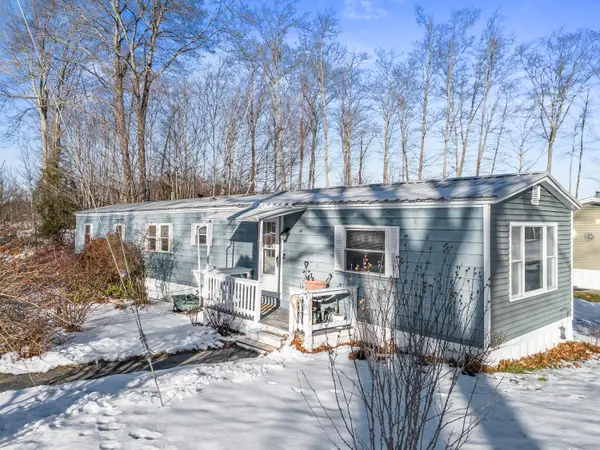 $109,900Active2 beds 1 baths924 sq. ft.
$109,900Active2 beds 1 baths924 sq. ft.49 Sandalwood Circle, Kittery, ME 03904
MLS# 1646596Listed by: KELLER WILLIAMS COASTAL AND LAKES & MOUNTAINS REALTY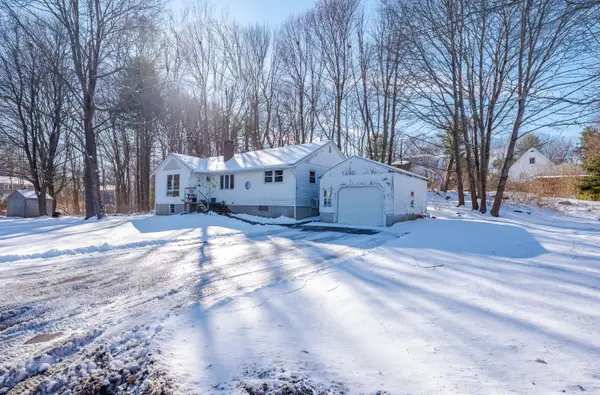 $475,000Active2 beds 2 baths1,398 sq. ft.
$475,000Active2 beds 2 baths1,398 sq. ft.2 Wainwright Avenue, Kittery, ME 03904
MLS# 1645735Listed by: NEW SPACE REAL ESTATE, LLC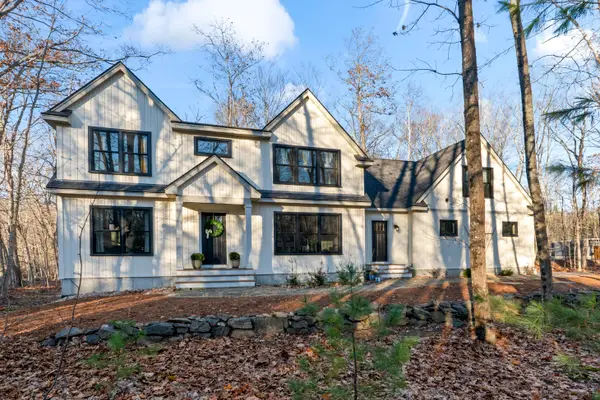 $1,100,000Pending3 beds 3 baths2,308 sq. ft.
$1,100,000Pending3 beds 3 baths2,308 sq. ft.12 Blueberry Lane, Kittery, ME 03904
MLS# 1645321Listed by: ANCHOR REAL ESTATE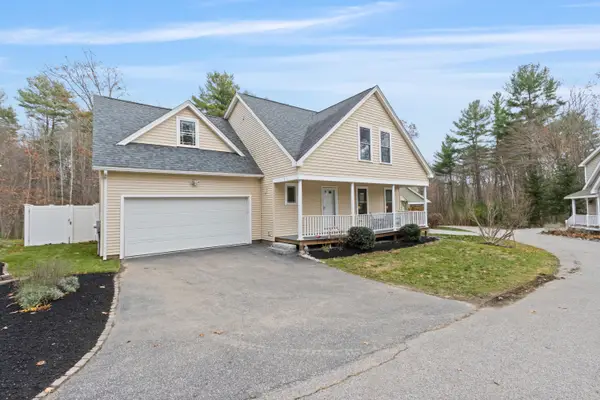 $749,900Active3 beds 2 baths1,793 sq. ft.
$749,900Active3 beds 2 baths1,793 sq. ft.3 Izzy Lane, Kittery, ME 03904
MLS# 1643470Listed by: ADVISORS LIVING, LLC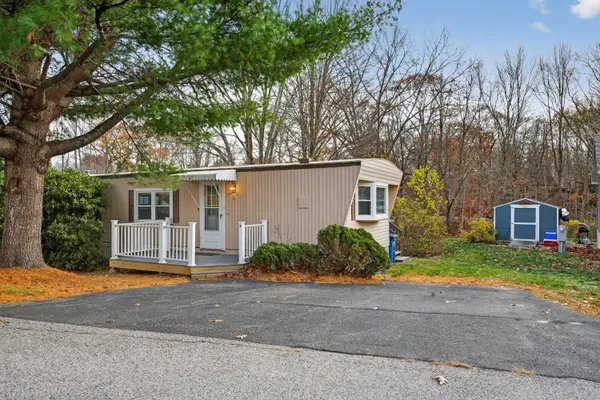 $109,000Pending3 beds 1 baths924 sq. ft.
$109,000Pending3 beds 1 baths924 sq. ft.3 Sandalwood Circle, Kittery, ME 03904
MLS# 1643474Listed by: CENTURY 21 NORTH EAST
