TBD Riley Ridge Lane, Litchfield, ME 04350
Local realty services provided by:ERA Dawson-Bradford Co., REALTORS
TBD Riley Ridge Lane,Litchfield, ME 04350
$549,000
- 3 Beds
- 3 Baths
- 1,680 sq. ft.
- Single family
- Active
Listed by: michelle harrison207-240-9941
Office: keller williams realty
MLS#:1641435
Source:ME_MREIS
Price summary
- Price:$549,000
- Price per sq. ft.:$326.79
- Monthly HOA dues:$50
About this home
Discover your dream home in the exclusive Riley Ridge Subdivision, just half a mile from the local golf course! This stunning new 3-bedroom, 2.5-bathroom home, crafted by the premier Curtis Custom Carpentry, is packed with quality and thoughtful design. The Master suite with a private bathroom. Equipped with 2 full bathrooms plus a convenient half-bathroom. The 2nd floor laundry room is for ease and comfort. Unfinished oversized bonus room above the garage for even more options. Elegant Shaker-style kitchen with granite countertops. Situated on an oversized lot, this property offers the perfect balance of privacy and space. Nestled within a serene 8-lot subdivision, the home offers peaceful country living, all while being close to local amenities. Now is the perfect time to get involved! Since this home is to be built, buyers have the unique opportunity to make select design and finish choices—creating a home that truly reflects their style and preferences.
Enjoy the local golf course (The Meadows) or plan a day at one of the many local lakes like Cobbossee Lake, Sand Pond, Woodbury Pond, Pleasant Pond. Litchfield boasts several conservation trails and parks and a lovely rural setting with an easy commute to August, Lewiston/Auburn.
Contact us today for more details or to reserve your lot and start customizing your dream home at Riley Ridge!
Contact an agent
Home facts
- Year built:2026
- Listing ID #:1641435
- Updated:December 17, 2025 at 08:04 PM
Rooms and interior
- Bedrooms:3
- Total bathrooms:3
- Full bathrooms:2
- Half bathrooms:1
- Living area:1,680 sq. ft.
Heating and cooling
- Heating:Heat Pump
Structure and exterior
- Year built:2026
- Building area:1,680 sq. ft.
- Lot area:1.9 Acres
Utilities
- Water:Private, Well
- Sewer:Private Sewer
Finances and disclosures
- Price:$549,000
- Price per sq. ft.:$326.79
- Tax amount:$1,500 (2025)
New listings near TBD Riley Ridge Lane
- New
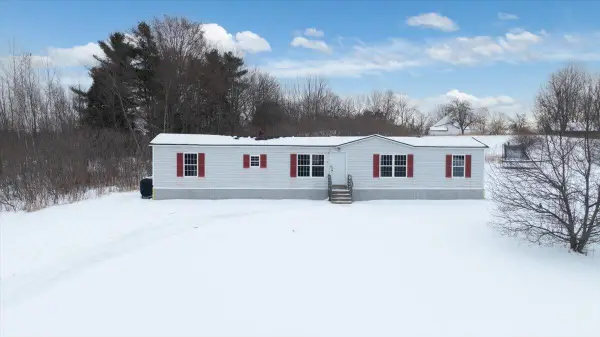 $220,000Active2 beds 1 baths924 sq. ft.
$220,000Active2 beds 1 baths924 sq. ft.5 Santa Lane, Litchfield, ME 04350
MLS# 1646533Listed by: THE MAINE REAL ESTATE EXPERIENCE - New
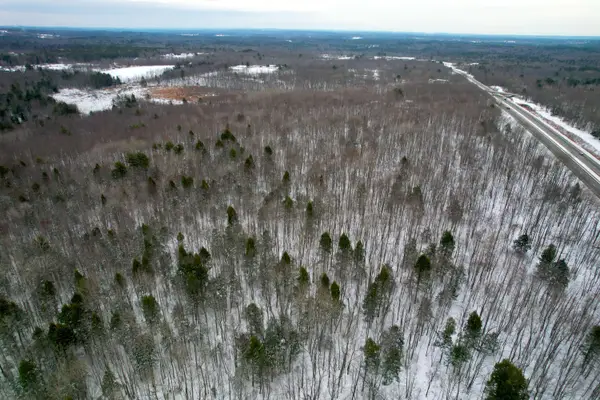 $100,000Active38 Acres
$100,000Active38 Acres41 Patriot Lane, Litchfield, ME 04350
MLS# 1646124Listed by: FONTAINE FAMILY-THE REAL ESTATE LEADER - New
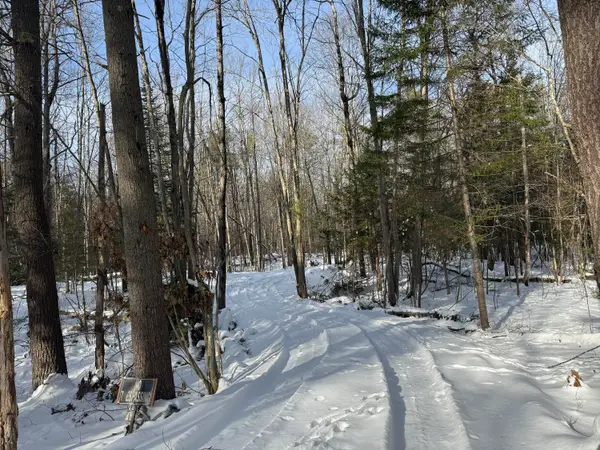 $248,000Active2.8 Acres
$248,000Active2.8 Acres248 Lunts Hill Road, Litchfield, ME 04350
MLS# 1645918Listed by: RIZZO MATTSON - New
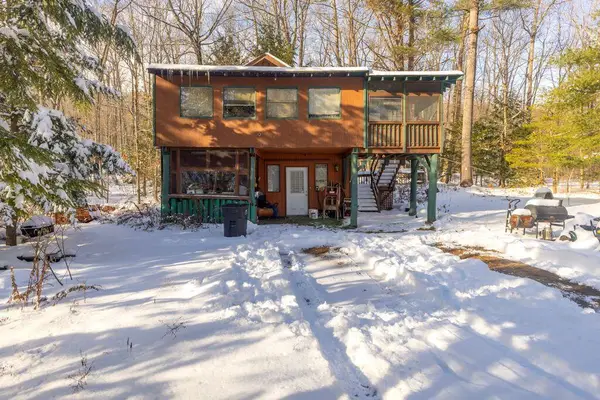 $225,000Active1 beds 1 baths768 sq. ft.
$225,000Active1 beds 1 baths768 sq. ft.23 Easy Street, Litchfield, ME 04350
MLS# 1645875Listed by: KELLER WILLIAMS REALTY  $649,000Active4 beds 3 baths2,800 sq. ft.
$649,000Active4 beds 3 baths2,800 sq. ft.123 Upper Pond Road, Litchfield, ME 04350
MLS# 1641799Listed by: MESERVIER & ASSOCIATES $399,000Active3 beds 3 baths1,360 sq. ft.
$399,000Active3 beds 3 baths1,360 sq. ft.761 Huntington Hill Road, Litchfield, ME 04350
MLS# 1641041Listed by: EXP REALTY $399,000Active-- beds 3 baths1,360 sq. ft.
$399,000Active-- beds 3 baths1,360 sq. ft.761 Huntington Hill Road, Litchfield, ME 04350
MLS# 1641071Listed by: EXP REALTY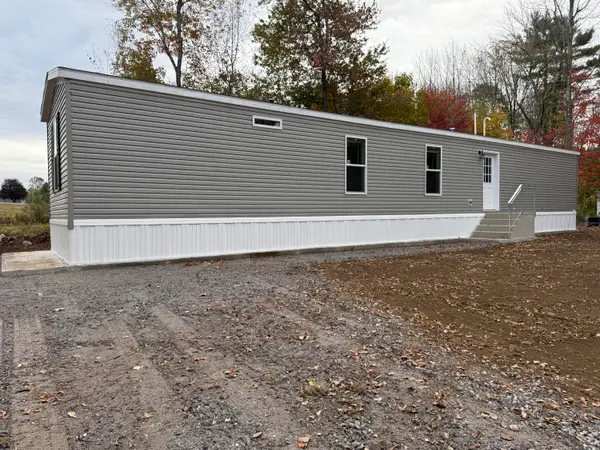 $129,900Active2 beds 2 baths858 sq. ft.
$129,900Active2 beds 2 baths858 sq. ft.33 Bush Lane, Litchfield, ME 04350
MLS# 1640843Listed by: COLDWELL BANKER REALTY $350,000Pending3 beds 2 baths1,500 sq. ft.
$350,000Pending3 beds 2 baths1,500 sq. ft.1507 Richmond Road, Litchfield, ME 04350
MLS# 1639309Listed by: SPRAGUE & CURTIS REAL ESTATE
