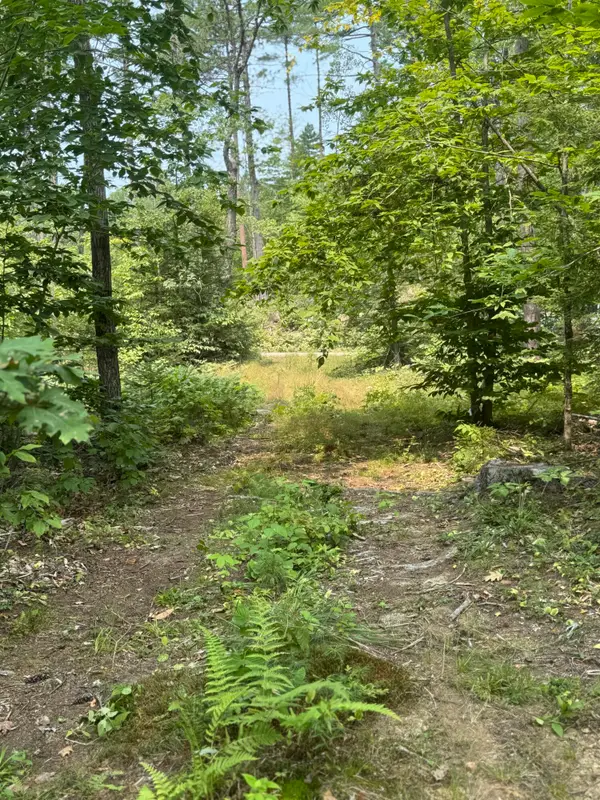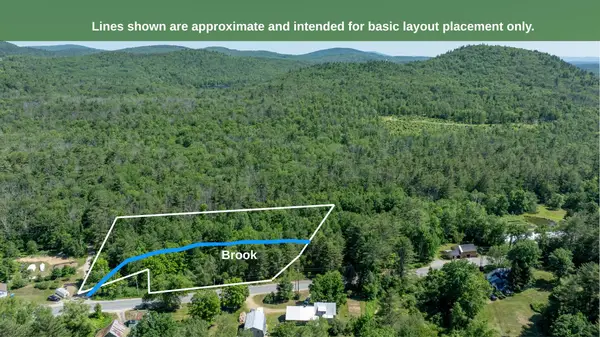88 Hoss Hill Road, Lovell, ME 04051
Local realty services provided by:ERA Key Realty Services

88 Hoss Hill Road,Lovell, ME 04051
$1,775,000
- 4 Beds
- 4 Baths
- - sq. ft.
- Single family
- Sold
Listed by:carol chaffeePhone: 207-240-1641
Office:exp realty
MLS#:4979834
Source:PrimeMLS
Sorry, we are unable to map this address
Price summary
- Price:$1,775,000
About this home
Magnificent sweeping western mountain views and sunsets located on 27.57 acres, consisting of 3 separate warranty deeded lots. The main floor open concept w/cathedral ceilings, large windows & doors to bring in plenty of natural lighting with Oak & Cherry hardwood floors. The newly designed kitchen has Custom Cabinetry, Soap Stone Countertops, Shaw Farm Sink, walk-in pantry with a 2nd sink & 2nd dishwasher, SS Blue Star 6 burner cooktop, Broan hood, double ovens with a warming drawer, & large island. The dining room has direct access to a covered deck, & floor to ceiling fieldstone fireplace. The living room/great room boasts plenty of windows with direct access to the mountain facing deck, Vermont Castings woodstove. Two bedrooms w/ shared bath, large foyer & ½ bath. The upper level is the primary ensuite bedroom w/separate shower, soaking tub, large walk -in closet, loft office and cathedral ceilings. The lower lever entrance is a large mudroom w/4 large storage closets, a family room w/pellet stove & direct access to the outside & outdoor shower. The bunkroom a full bath, laundry room w/sink, utility room & workout room. The private setting includes a 30x36 heated drive-in barn built in 1810 which was moved, completely redone w/first floor workshop, main floor & loft are excellent for entertaining, or an ideal equestrian property! Close to Kezar Lake & Country Club, Sunday River Pleasant Mountain, Lakes, North Conway, NH, Fryeburg Academy, Fryeburg Airport.
Contact an agent
Home facts
- Year built:2007
- Listing Id #:4979834
- Added:614 day(s) ago
- Updated:August 14, 2025 at 08:43 PM
Rooms and interior
- Bedrooms:4
- Total bathrooms:4
- Full bathrooms:2
Heating and cooling
- Heating:Forced Air, Hot Air, Wood
Structure and exterior
- Roof:Metal
- Year built:2007
Schools
- High school:Fryeburg Academy
- Middle school:Molly Ockett Middle School
- Elementary school:New Suncook Elementary
Utilities
- Sewer:Concrete, On Site Septic Exists, Private, Septic, Septic Design Available
Finances and disclosures
- Price:$1,775,000
- Tax amount:$5,025 (2024)
New listings near 88 Hoss Hill Road
- New
 $74,900Active5.11 Acres
$74,900Active5.11 Acres31-J Old Waterford Road, Lovell, ME 04051
MLS# 1634087Listed by: KEZAR REALTY - New
 $89,900Active5.67 Acres
$89,900Active5.67 Acres1193 Old Waterford Road, Lovell, ME 04051
MLS# 1633911Listed by: BEARFOOT REALTY  $675,000Active1 beds -- baths300 sq. ft.
$675,000Active1 beds -- baths300 sq. ft.31 Day's Island, Lovell, ME 04051
MLS# 1630564Listed by: KEZAR REALTY $1,300,000Active3 beds 3 baths2,418 sq. ft.
$1,300,000Active3 beds 3 baths2,418 sq. ft.38 Northeast Cove Road, Lovell, ME 04051
MLS# 1630950Listed by: KEZAR REALTY $1,799,000Active4 beds 5 baths3,392 sq. ft.
$1,799,000Active4 beds 5 baths3,392 sq. ft.179 Conifer Road, Lovell, ME 04051
MLS# 1630354Listed by: KEZAR REALTY $215,000Active13 Acres
$215,000Active13 AcresR01-044D Christain Hill Road, Lovell, ME 04051
MLS# 1629577Listed by: FONTAINE FAMILY-THE REAL ESTATE LEADER $1,850,000Active-- beds -- baths
$1,850,000Active-- beds -- baths27 Powers Camp Road, Lovell, ME 04051
MLS# 1629050Listed by: KEZAR REALTY $62,000Active3.9 Acres
$62,000Active3.9 Acres00 Main Street, Lovell, ME 04051
MLS# 1628968Listed by: REAL BROKER $1,200,000Active3 beds 4 baths3,360 sq. ft.
$1,200,000Active3 beds 4 baths3,360 sq. ft.145 Pleasant Point Road, Lovell, ME 04051
MLS# 1627579Listed by: KEZAR REALTY $398,900Active3 beds 2 baths2,156 sq. ft.
$398,900Active3 beds 2 baths2,156 sq. ft.160 Sabattus Trail Road, Lovell, ME 04051
MLS# 1626658Listed by: KEZAR REALTY

