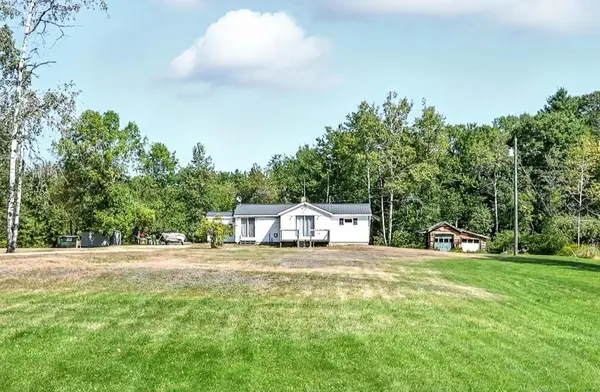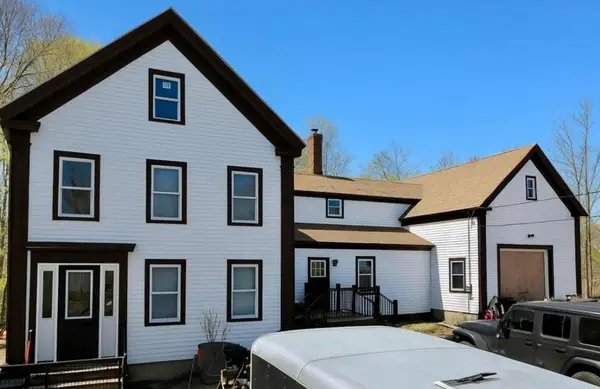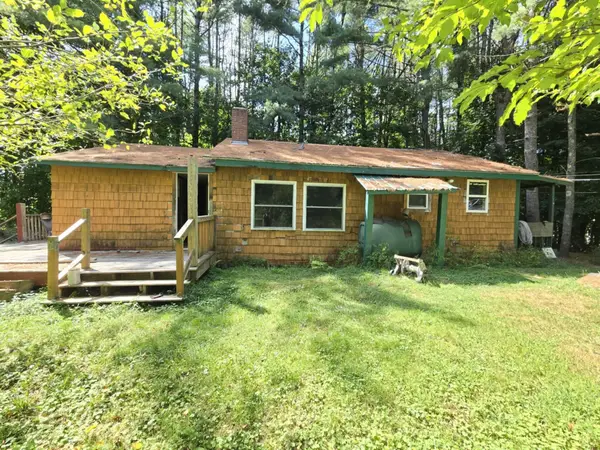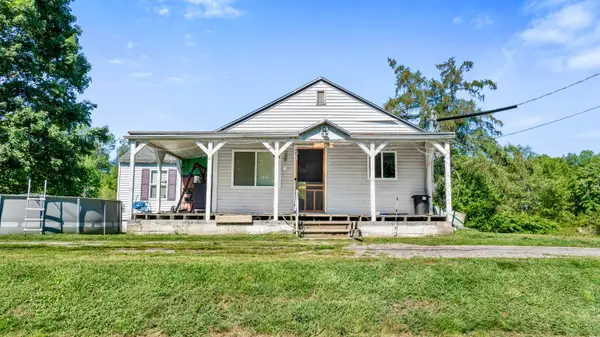141 Jordan Road, Mechanic Falls, ME 04256
Local realty services provided by:ERA Dawson-Bradford Co., REALTORS
141 Jordan Road,Mechanic Falls, ME 04256
$349,900
- 4 Beds
- 2 Baths
- 1,632 sq. ft.
- Single family
- Pending
Listed by:hannah clark
Office:fontaine family-the real estate leader
MLS#:1633453
Source:ME_MREIS
Price summary
- Price:$349,900
- Price per sq. ft.:$214.4
About this home
Welcome to this beautifully maintained 4-bedroom, 2-bathroom home. Set on a spacious lot.
Step inside to find a traditional and functional layout featuring granite countertops and natural light throughout. The wraparound deck is ideal for entertaining, relaxing, or simply taking in the serene surroundings.
Downstairs, a full walk-out basement offers endless possibilities—whether you envision a home gym, additional living space, or workshop.
Don't miss this opportunity to own a versatile and inviting home in a location that combines neighborhood charm with convenience!
Contact an agent
Home facts
- Year built:1993
- Listing ID #:1633453
- Updated:August 14, 2025 at 05:50 PM
Rooms and interior
- Bedrooms:4
- Total bathrooms:2
- Full bathrooms:2
- Living area:1,632 sq. ft.
Heating and cooling
- Heating:Baseboard, Hot Water
Structure and exterior
- Year built:1993
- Building area:1,632 sq. ft.
- Lot area:0.8 Acres
Utilities
- Water:Private
- Sewer:Private Sewer
Finances and disclosures
- Price:$349,900
- Price per sq. ft.:$214.4
- Tax amount:$3,808 (2024)
New listings near 141 Jordan Road
- Open Sat, 11am to 1pmNew
 $299,000Active3 beds 1 baths1,461 sq. ft.
$299,000Active3 beds 1 baths1,461 sq. ft.56 Clifford Street, Mechanic Falls, ME 04256
MLS# 1638194Listed by: VERRILL REAL ESTATE, INC - New
 $325,000Active4 beds 1 baths1,632 sq. ft.
$325,000Active4 beds 1 baths1,632 sq. ft.24 Clifford Street, Mechanic Falls, ME 04256
MLS# 1637905Listed by: THE MAINE REAL ESTATE EXPERIENCE  $225,000Pending3 beds 1 baths1,166 sq. ft.
$225,000Pending3 beds 1 baths1,166 sq. ft.33 Riverside Drive, Mechanic Falls, ME 04256
MLS# 1636932Listed by: KELLER WILLIAMS REALTY $99,900Active3 beds 3 baths1,749 sq. ft.
$99,900Active3 beds 3 baths1,749 sq. ft.33 Dunlop Avenue, Mechanic Falls, ME 04256
MLS# 1636915Listed by: FONTAINE FAMILY-THE REAL ESTATE LEADER- Open Sat, 12:30 to 1:30pm
 $324,900Active5 beds 2 baths1,943 sq. ft.
$324,900Active5 beds 2 baths1,943 sq. ft.18 High Street, Mechanic Falls, ME 04256
MLS# 1636772Listed by: THE MAINE REAL ESTATE EXPERIENCE  $100,000Pending4 beds 1 baths1,050 sq. ft.
$100,000Pending4 beds 1 baths1,050 sq. ft.30 Highland Avenue, Mechanic Falls, ME 04256
MLS# 1636208Listed by: FONTAINE FAMILY-THE REAL ESTATE LEADER- Open Sat, 11:30am to 12:30pm
 $195,000Active2 beds 1 baths1,034 sq. ft.
$195,000Active2 beds 1 baths1,034 sq. ft.125 S Main Street, Mechanic Falls, ME 04256
MLS# 1635318Listed by: THE MAINE REAL ESTATE EXPERIENCE  $275,000Active3 beds 2 baths1,152 sq. ft.
$275,000Active3 beds 2 baths1,152 sq. ft.62 North Street, Mechanic Falls, ME 04256
MLS# 1634166Listed by: THE MAINE REAL ESTATE EXPERIENCE $385,000Pending4 beds 2 baths2,266 sq. ft.
$385,000Pending4 beds 2 baths2,266 sq. ft.167 Jordan Road, Mechanic Falls, ME 04256
MLS# 1633314Listed by: MAINE SOURCE REALTY
