19 Tirrell Avenue, Mechanic Falls, ME 04256
Local realty services provided by:ERA Dawson-Bradford Co., REALTORS
Listed by: jennifer hawes
Office: century 21 venture ltd.
MLS#:1638679
Source:ME_MREIS
Price summary
- Price:$89,900
- Price per sq. ft.:$97.29
- Monthly HOA dues:$565
About this home
This charming home is back on the market, through no fault of its own, its ready for its next lucky owner! Its a beautifully maintained 2020 Eagle River residence that features 2 cozy bedrooms and 2 full bathrooms, perfectly nestled in the Maple Hill Estates community. You will love the convenience of one-level living, plus an 8x12 storage shed for all your equipment and seasonal items. With local shops and an elementary school nearby, this home offers the perfect blend of peaceful living and everyday convenience. Come check it out and see how it can be the perfect fit for you!
Contact an agent
Home facts
- Year built:2020
- Listing ID #:1638679
- Updated:February 10, 2026 at 04:34 PM
Rooms and interior
- Bedrooms:2
- Total bathrooms:2
- Full bathrooms:2
- Living area:924 sq. ft.
Heating and cooling
- Heating:Forced Air
Structure and exterior
- Year built:2020
- Building area:924 sq. ft.
Utilities
- Water:Public
- Sewer:Public Sewer
Finances and disclosures
- Price:$89,900
- Price per sq. ft.:$97.29
- Tax amount:$1,051 (2024)
New listings near 19 Tirrell Avenue
- New
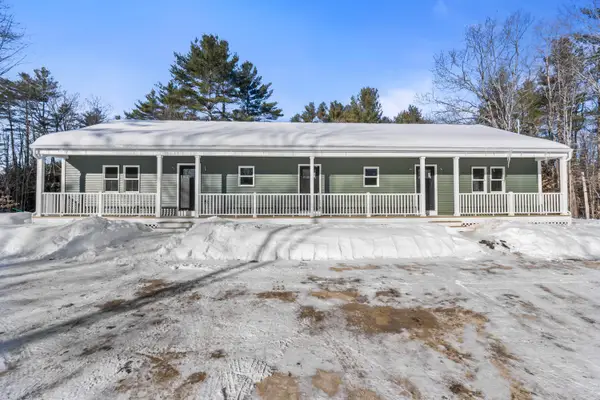 $500,000Active-- beds 2 baths1,815 sq. ft.
$500,000Active-- beds 2 baths1,815 sq. ft.9 Raspberry Hill Road, Mechanic Falls, ME 04256
MLS# 1651308Listed by: HEARTH & KEY REALTY - New
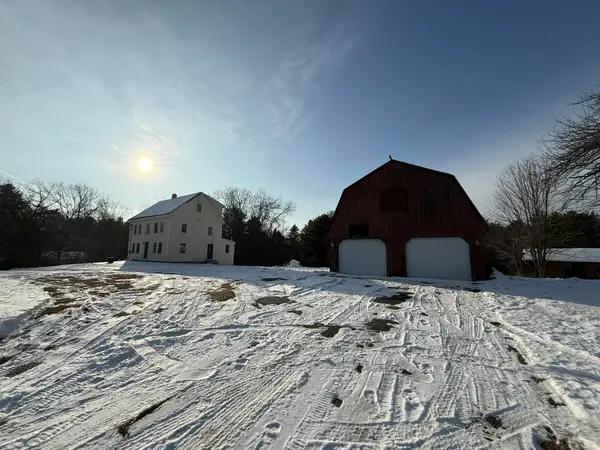 $299,900Active4 beds 4 baths2,752 sq. ft.
$299,900Active4 beds 4 baths2,752 sq. ft.17 Walker Road, Mechanic Falls, ME 04256
MLS# 1651221Listed by: MAINE REAL ESTATE CHOICE 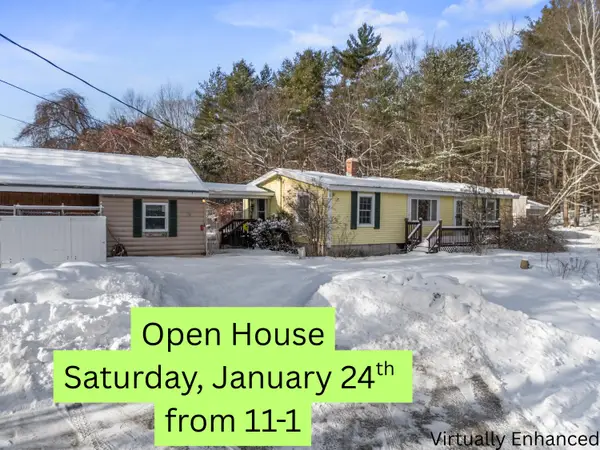 $265,000Active2 beds 2 baths1,152 sq. ft.
$265,000Active2 beds 2 baths1,152 sq. ft.62 North Street, Mechanic Falls, ME 04256
MLS# 1650055Listed by: HOANG REALTY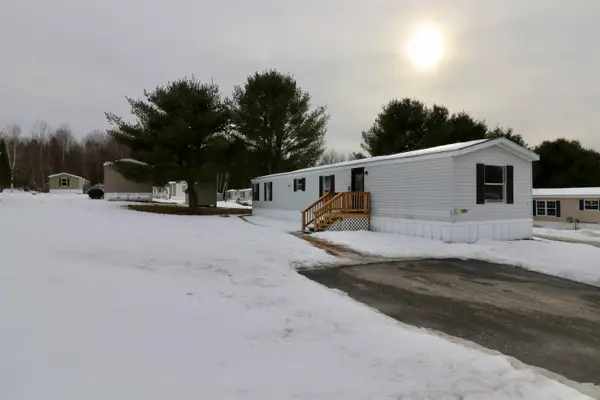 $69,000Active2 beds 1 baths924 sq. ft.
$69,000Active2 beds 1 baths924 sq. ft.18 Purington Avenue, Mechanic Falls, ME 04256
MLS# 1649745Listed by: EXCELLENCE REALTY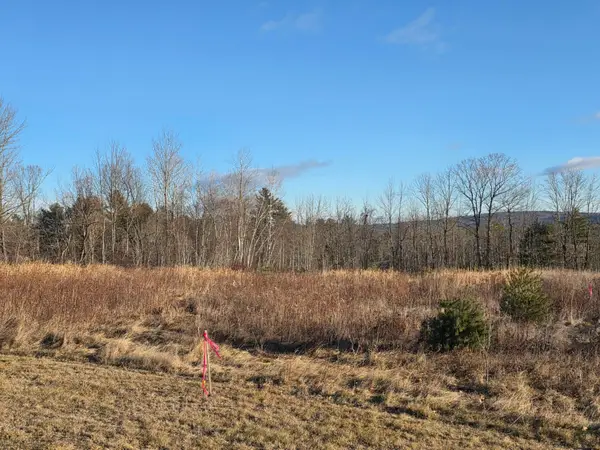 $189,900Active20.99 Acres
$189,900Active20.99 AcresLot 7 Off Lane Road, Mechanic Falls, ME 04256
MLS# 1647357Listed by: EVERETT REALTY GROUP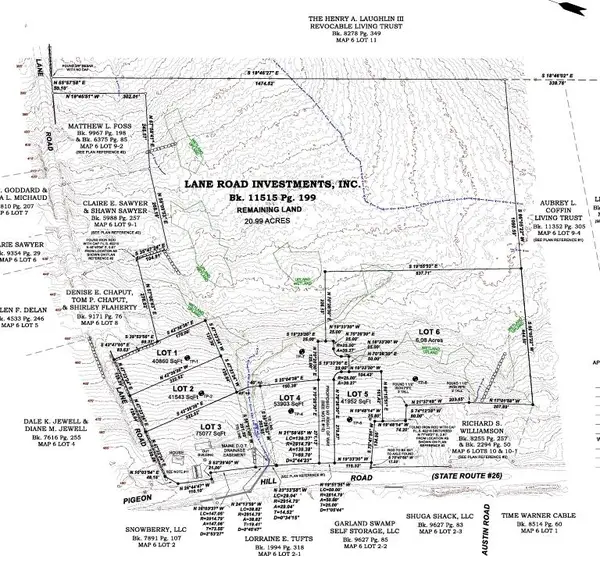 $275,000Active1.23 Acres
$275,000Active1.23 AcresLot 4 Pigeon Hill Road, Mechanic Falls, ME 04256
MLS# 1647358Listed by: EVERETT REALTY GROUP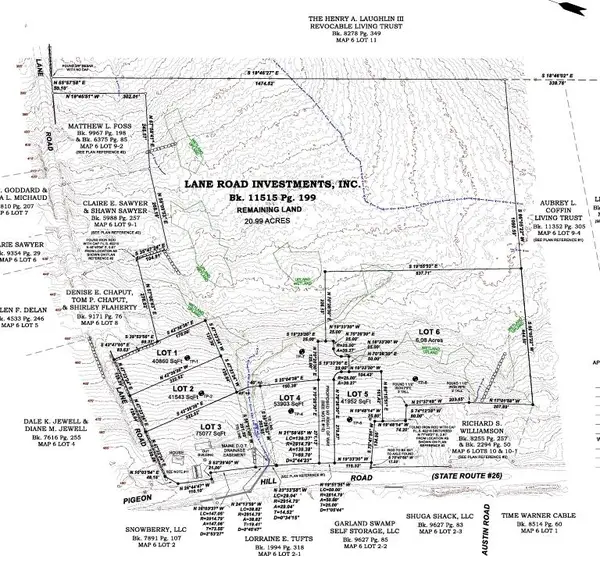 $250,000Active0.96 Acres
$250,000Active0.96 AcresLot 5 Pigeon Hill Road, Mechanic Falls, ME 04256
MLS# 1647359Listed by: EVERETT REALTY GROUP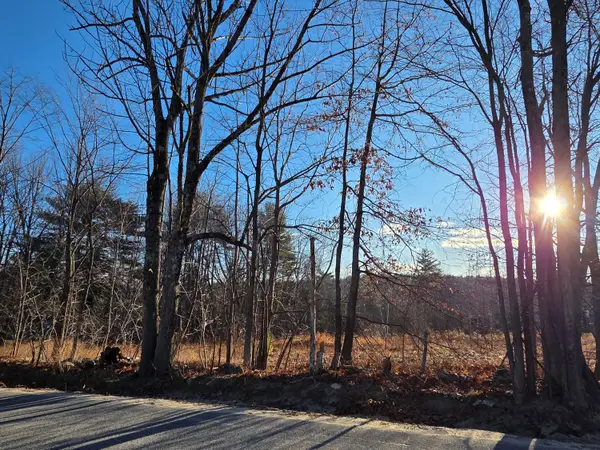 $55,900Pending0.94 Acres
$55,900Pending0.94 AcresLot #1 Lane Road, Mechanic Falls, ME 04256
MLS# 1647351Listed by: EVERETT REALTY GROUP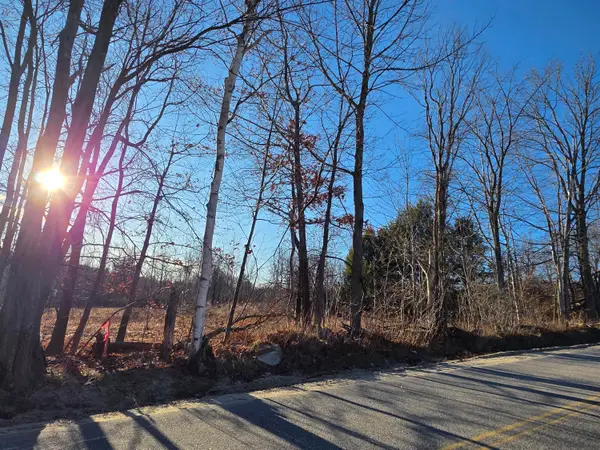 $55,900Active0.95 Acres
$55,900Active0.95 AcresLot 2 Lane Road, Mechanic Falls, ME 04256
MLS# 1647352Listed by: EVERETT REALTY GROUP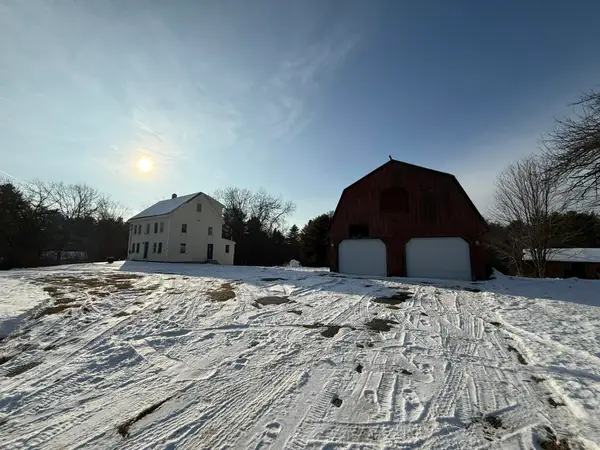 $199,900Active4 beds 4 baths2,752 sq. ft.
$199,900Active4 beds 4 baths2,752 sq. ft.17 Walker Road, Mechanic Falls, ME 04256
MLS# 1647139Listed by: MAINE REAL ESTATE CHOICE

