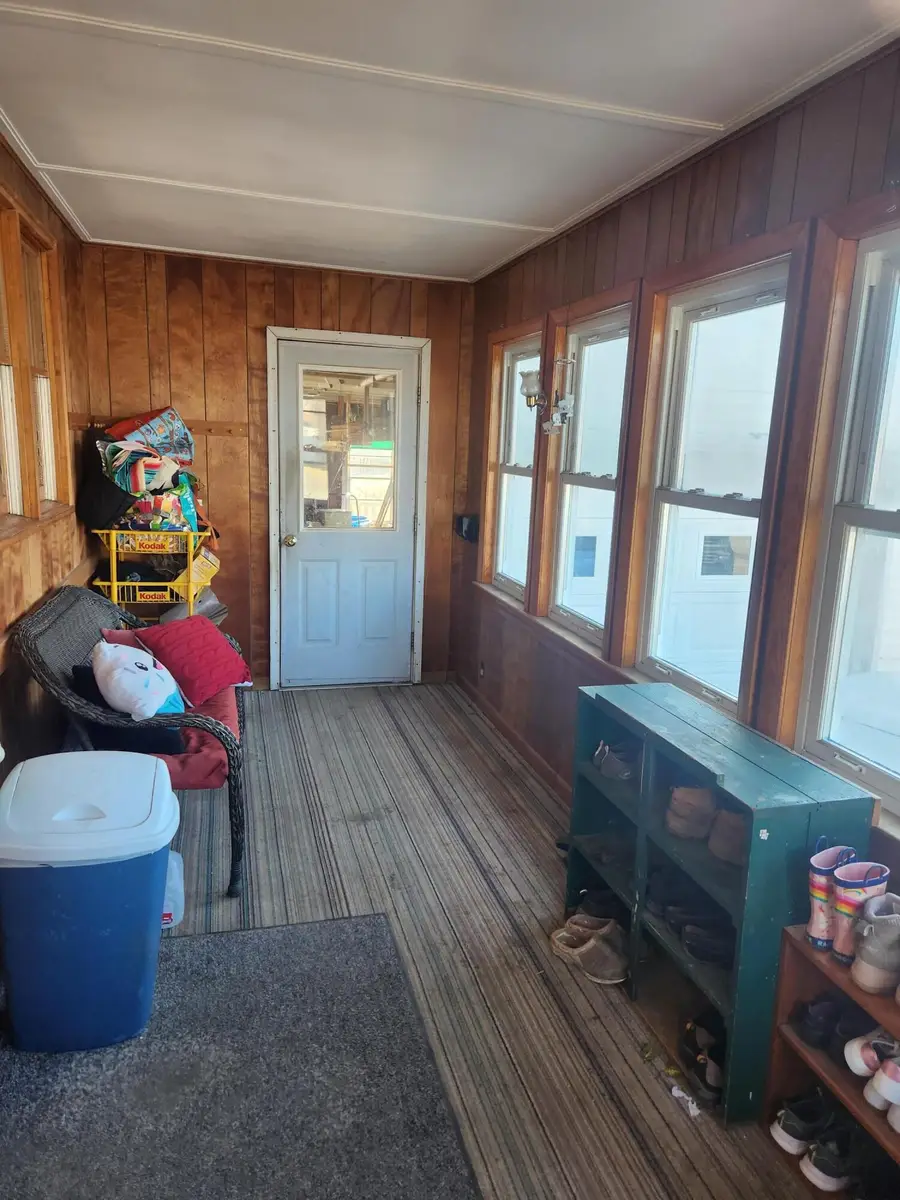162 Prospect Street, Millinocket, ME 04462
Local realty services provided by:ERA Dawson-Bradford Co., REALTORS



162 Prospect Street,Millinocket, ME 04462
$170,000
- 4 Beds
- 1 Baths
- 2,688 sq. ft.
- Single family
- Pending
Listed by:brandy may
Office:exp realty
MLS#:1620379
Source:ME_MREIS
Price summary
- Price:$170,000
- Price per sq. ft.:$63.24
About this home
*MOTIVATED SELLER* Make 162 Prospect St your new home!! This 4 bedroom 1 bath home has plenty of room for everyone. This lovely home sits on a corner lot with a fenced in back yard. If you are an outdoor enthusiast look no further as the ITS trail is just up the road. This home is walking distance to town and is across the street from Granite Elementary. Come taka a look today!!
Contact an agent
Home facts
- Year built:1900
- Listing Id #:1620379
- Updated:July 01, 2025 at 08:09 AM
Rooms and interior
- Bedrooms:4
- Total bathrooms:1
- Full bathrooms:1
- Living area:2,688 sq. ft.
Heating and cooling
- Heating:Baseboard
Structure and exterior
- Year built:1900
- Building area:2,688 sq. ft.
- Lot area:0.26 Acres
Utilities
- Water:Public
- Sewer:Public Sewer
Finances and disclosures
- Price:$170,000
- Price per sq. ft.:$63.24
- Tax amount:$1,907 (2024)
New listings near 162 Prospect Street
- New
 $189,900Active3 beds 2 baths1,350 sq. ft.
$189,900Active3 beds 2 baths1,350 sq. ft.66 Kelley Lane, Millinocket, ME 04462
MLS# 1633905Listed by: NEXTHOME EXPERIENCE - New
 $32,500Active2 beds 2 baths980 sq. ft.
$32,500Active2 beds 2 baths980 sq. ft.413 Kelley Mobile Home Park, Millinocket, ME 04462
MLS# 1633707Listed by: NEXTHOME EXPERIENCE  $124,900Active5 beds 2 baths2,088 sq. ft.
$124,900Active5 beds 2 baths2,088 sq. ft.85 School Street, Millinocket, ME 04462
MLS# 1632891Listed by: NORTH WOODS REAL ESTATE, LLC $139,900Active2 beds 1 baths1,612 sq. ft.
$139,900Active2 beds 1 baths1,612 sq. ft.64 Congress Street, Millinocket, ME 04462
MLS# 1632823Listed by: NORTH WOODS REAL ESTATE, LLC $197,500Active3 beds 2 baths1,512 sq. ft.
$197,500Active3 beds 2 baths1,512 sq. ft.22 Colony Place, Millinocket, ME 04462
MLS# 1632806Listed by: PERRIN REALTY INC. $125,500Active3 beds 2 baths946 sq. ft.
$125,500Active3 beds 2 baths946 sq. ft.47 York Street, Millinocket, ME 04462
MLS# 1632330Listed by: NORTH WOODS REAL ESTATE, LLC $45,500Active2 beds 1 baths698 sq. ft.
$45,500Active2 beds 1 baths698 sq. ft.51 York Street, Millinocket, ME 04462
MLS# 1632333Listed by: NORTH WOODS REAL ESTATE, LLC $169,000Pending2 beds 1 baths800 sq. ft.
$169,000Pending2 beds 1 baths800 sq. ft.103 Iron Bridge Road, Millinocket, ME 04462
MLS# 1632163Listed by: REALTY OF MAINE $269,000Active3 beds 2 baths1,855 sq. ft.
$269,000Active3 beds 2 baths1,855 sq. ft.158 Highland Avenue, Millinocket, ME 04462
MLS# 1632152Listed by: ACRES AWAY, INC. Listed by ERA$214,900Active3 beds 2 baths1,628 sq. ft.
Listed by ERA$214,900Active3 beds 2 baths1,628 sq. ft.67 Medway Road, Millinocket, ME 04462
MLS# 1632133Listed by: ERA DAWSON-BRADFORD CO.

