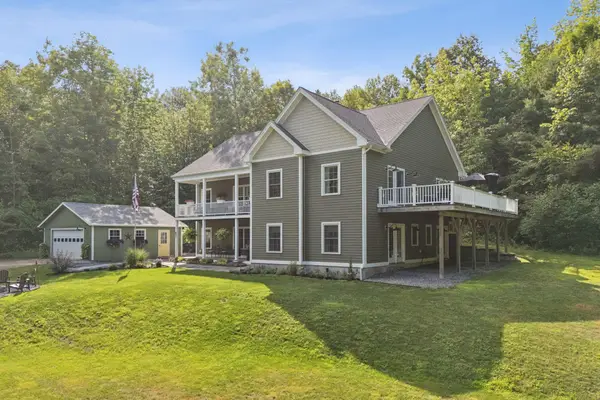124 Robinson Drive, Monmouth, ME 04259
Local realty services provided by:ERA Dawson-Bradford Co., REALTORS
124 Robinson Drive,Monmouth, ME 04259
$359,000
- 3 Beds
- 2 Baths
- 1,439 sq. ft.
- Single family
- Pending
Listed by:todd larrabee
Office:davis agency
MLS#:1629226
Source:ME_MREIS
Price summary
- Price:$359,000
- Price per sq. ft.:$249.48
- Monthly HOA dues:$6.25
About this home
Enjoy the sound of the loons from this 3 bedroom, 2 bath home with daylight walkout basement. Three forms of heat ranging from radiant heat in the basement floors to the large wood stove to the propane monitor on the main floor to keep you warm on those winter nights. backup electric water heater to run in the summer to give the furnace a break. Enjoy the view and 40' ROW to Lake Cochnewagon for a nice swim or a boat ride. 3 bay garage with overhead storage. A shed you can use as a workshop, a generator hookup and much more! Stay seasonal or all year round.
Contact an agent
Home facts
- Year built:1972
- Listing ID #:1629226
- Updated:August 27, 2025 at 07:26 AM
Rooms and interior
- Bedrooms:3
- Total bathrooms:2
- Full bathrooms:2
- Living area:1,439 sq. ft.
Heating and cooling
- Heating:Direct Vent Heater, Radiant
Structure and exterior
- Year built:1972
- Building area:1,439 sq. ft.
- Lot area:1.33 Acres
Utilities
- Water:Private, Well
- Sewer:Private Sewer
Finances and disclosures
- Price:$359,000
- Price per sq. ft.:$249.48
- Tax amount:$3,734 (2024)
New listings near 124 Robinson Drive
- New
 $350,000Active3 beds 1 baths1,232 sq. ft.
$350,000Active3 beds 1 baths1,232 sq. ft.297 Norris Hill Road, Monmouth, ME 04259
MLS# 1638640Listed by: AMNET REALTY - New
 $49,000Active7.5 Acres
$49,000Active7.5 Acres35002 Off Waugan Road, Monmouth, ME 04259
MLS# 1638491Listed by: KELLER WILLIAMS REALTY  $100,000Pending3 beds 2 baths1,680 sq. ft.
$100,000Pending3 beds 2 baths1,680 sq. ft.279 Wilson Pond Road, Monmouth, ME 04265
MLS# 1637083Listed by: BETTER HOMES & GARDENS REAL ESTATE/THE MASIELLO GROUP $62,500Pending1 beds 1 baths816 sq. ft.
$62,500Pending1 beds 1 baths816 sq. ft.83 Larry Drive, Monmouth, ME 04259
MLS# 1635915Listed by: YOUR REAL ESTATE COMPANY $49,900Active0.51 Acres
$49,900Active0.51 Acres42 Chipmunk Lane, Monmouth, ME 04259
MLS# 1635584Listed by: BETTER HOMES & GARDENS REAL ESTATE/THE MASIELLO GROUP $284,900Active4 beds 2 baths1,328 sq. ft.
$284,900Active4 beds 2 baths1,328 sq. ft.61 Highland Terrace, Monmouth, ME 04265
MLS# 1635346Listed by: BETTER HOMES & GARDENS REAL ESTATE/THE MASIELLO GROUP $55,000Active2 beds 1 baths924 sq. ft.
$55,000Active2 beds 1 baths924 sq. ft.15 Blue Rock Road #26, Monmouth, ME 04259
MLS# 1635228Listed by: BETTER HOMES & GARDENS REAL ESTATE/THE MASIELLO GROUP $179,900Active1 beds 1 baths414 sq. ft.
$179,900Active1 beds 1 baths414 sq. ft.46 Chipmunk Lane, Monmouth, ME 04259
MLS# 1634942Listed by: BETTER HOMES & GARDENS REAL ESTATE/THE MASIELLO GROUP $1,040,000Pending5 beds 5 baths4,004 sq. ft.
$1,040,000Pending5 beds 5 baths4,004 sq. ft.83 Hoyt Drive, Monmouth, ME 04259
MLS# 1634897Listed by: PORTSIDE REAL ESTATE GROUP $299,000Pending3 beds 1 baths1,040 sq. ft.
$299,000Pending3 beds 1 baths1,040 sq. ft.889 Main Street, Monmouth, ME 04259
MLS# 1634216Listed by: LAKEHOME GROUP REAL ESTATE
