26 Tennis Club Road, Mount Desert, ME 04662
Local realty services provided by:ERA Dawson-Bradford Co., REALTORS
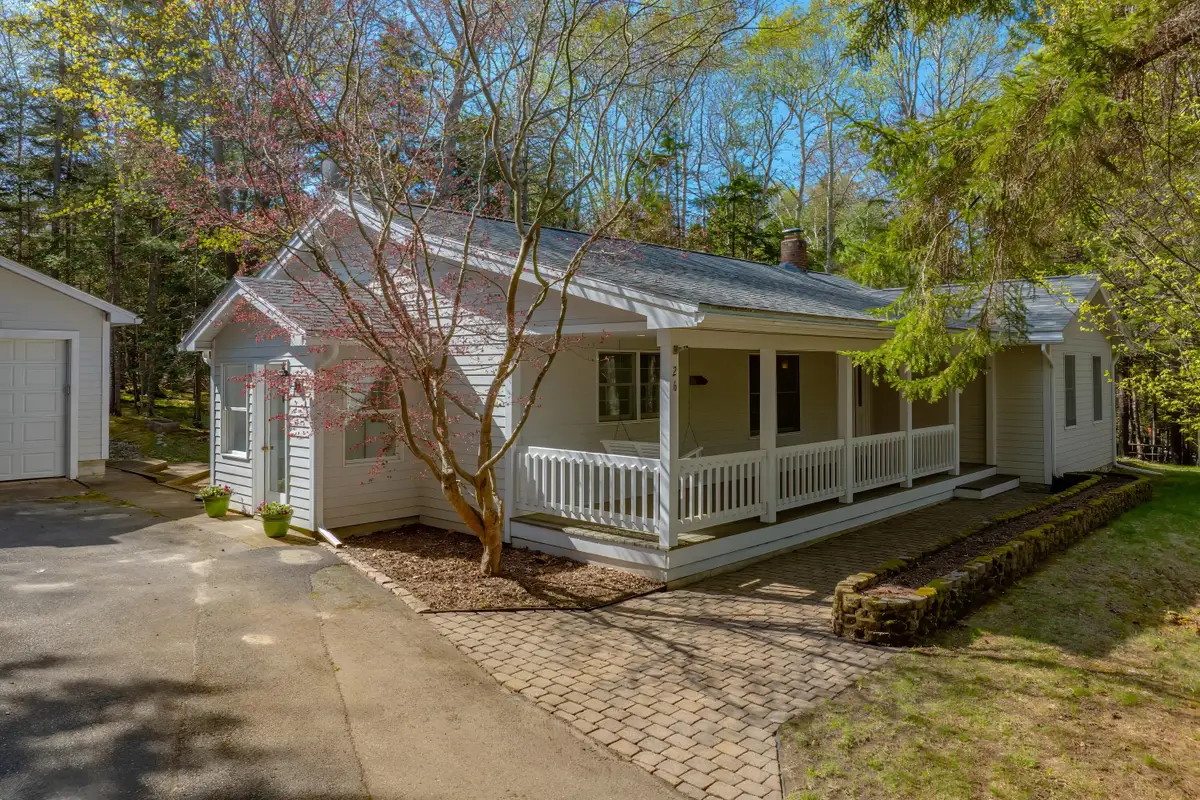
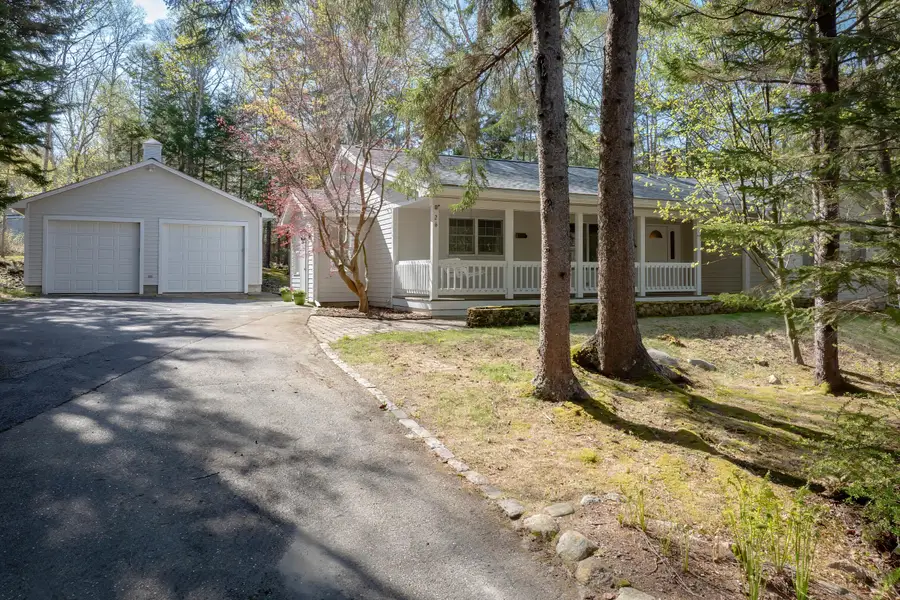

26 Tennis Club Road,Mount Desert, ME 04662
$1,150,000
- 3 Beds
- 2 Baths
- 1,474 sq. ft.
- Single family
- Pending
Listed by:janet moore
Office:legacy properties sotheby's international realty
MLS#:1623158
Source:ME_MREIS
Price summary
- Price:$1,150,000
- Price per sq. ft.:$780.19
About this home
Nestled in the trees on a side street within close
distance to the private clubs, library, marina, Acadia hiking trails, and the village center, providing convenient access to recreational and social activities.
The 3-bedroom, 2-bath cottage features an efficient floor plan, sunny side deck, covered front porch, and detached two car garage with a work bench and separate storage room in the rear.
From the front, covered porch, enter into a foyer with a large cloak closet. To the right of the foyer is a living room with vaulted ceiling, brick hearth,
bookshelves, and sliding doors to the deck. To the
left of the foyer is a dining room with two corner
cabinets. A side entry opens into a galley style
kitchen. The primary bedroom features double
closets, full bath, and sliding doors to the deck. Off the back hall there are two bedrooms and a full bathroom.
Northeast Harbor is known for its serene beauty,
world class yachting, well-maintained gardens, and a strong sense of community, making it a desirable location for both seasonal and year-round living.
Contact an agent
Home facts
- Year built:1971
- Listing Id #:1623158
- Updated:August 11, 2025 at 05:47 PM
Rooms and interior
- Bedrooms:3
- Total bathrooms:2
- Full bathrooms:2
- Living area:1,474 sq. ft.
Heating and cooling
- Heating:Baseboard
Structure and exterior
- Year built:1971
- Building area:1,474 sq. ft.
- Lot area:0.5 Acres
Utilities
- Water:Public
- Sewer:Public Sewer
Finances and disclosures
- Price:$1,150,000
- Price per sq. ft.:$780.19
- Tax amount:$6,812 (2025)
New listings near 26 Tennis Club Road
- New
 $1,150,000Active3 beds 2 baths2,128 sq. ft.
$1,150,000Active3 beds 2 baths2,128 sq. ft.38 Main - Seal Harbor Street, Mount Desert, ME 04675
MLS# 1633565Listed by: THE KNOWLES COMPANY - New
 $329,000Active1.28 Acres
$329,000Active1.28 AcresLot 39-1 Sargent Brook Road, Mount Desert, ME 04660
MLS# 1633509Listed by: LANDVEST, INC. - New
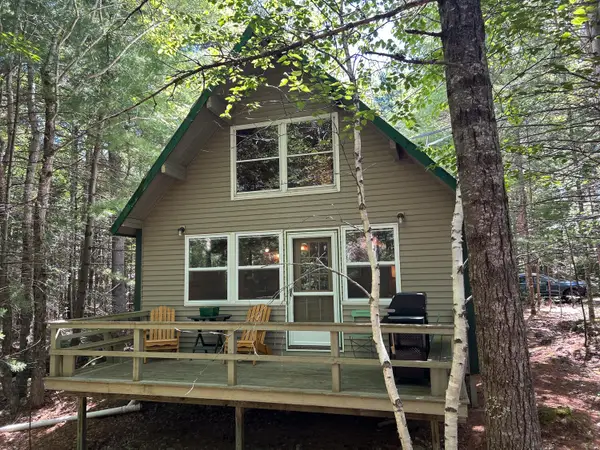 $510,000Active2 beds 1 baths882 sq. ft.
$510,000Active2 beds 1 baths882 sq. ft.2 Vacation Lane, Mount Desert, ME 04660
MLS# 1633294Listed by: THE KNOWLES COMPANY  $4,400,000Active4 beds 4 baths3,609 sq. ft.
$4,400,000Active4 beds 4 baths3,609 sq. ft.4 Highlands (northeast Hrbr) Lane, Mount Desert, ME 04662
MLS# 1632786Listed by: THE KNOWLES COMPANY $2,750,000Active7 beds 6 baths3,198 sq. ft.
$2,750,000Active7 beds 6 baths3,198 sq. ft.3 and 5 Graves Lane, Northeast Harbor, Mount Desert, ME 04662
MLS# 1631241Listed by: LEGACY PROPERTIES SOTHEBY'S INTERNATIONAL REALTY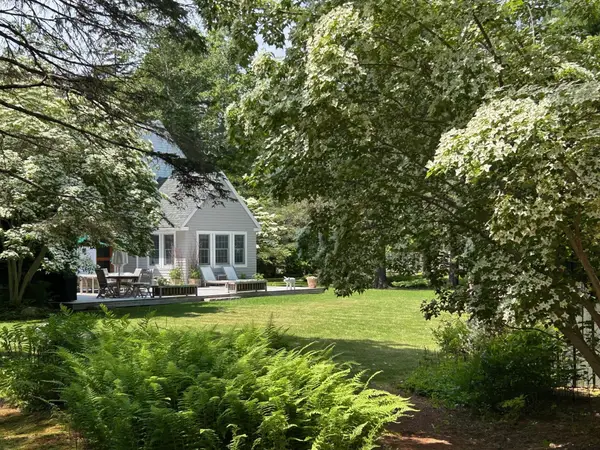 $4,995,000Active5 beds 5 baths5,930 sq. ft.
$4,995,000Active5 beds 5 baths5,930 sq. ft.77 Manchester Road, Mount Desert, ME 04662
MLS# 1630080Listed by: LANDVEST, INC.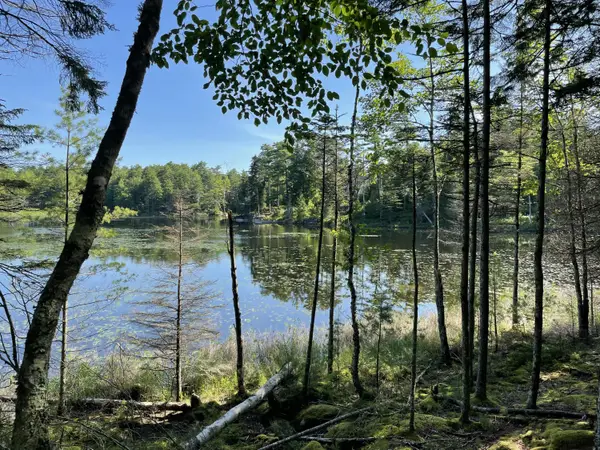 $410,000Active5.01 Acres
$410,000Active5.01 AcresLot A Red Spruce Way, Mount Desert, ME 04660
MLS# 1629273Listed by: THE KNOWLES COMPANY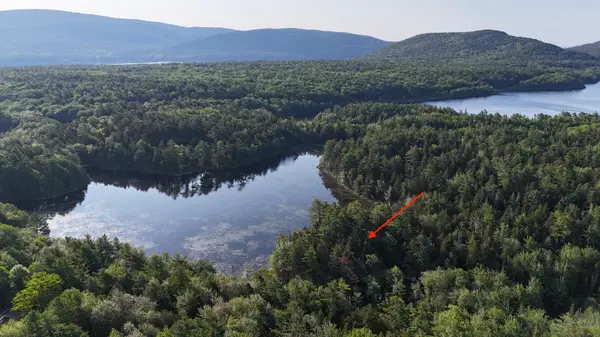 $465,000Active7.68 Acres
$465,000Active7.68 Acres0 Red Spruce Way, Mount Desert, ME 04660
MLS# 1627680Listed by: BETTER HOMES & GARDENS REAL ESTATE/THE MASIELLO GROUP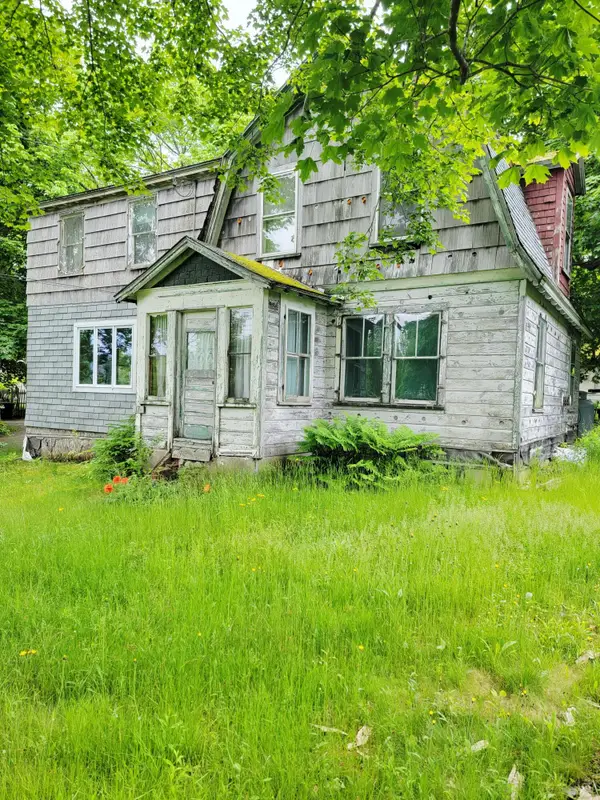 $393,000Active4 beds 1 baths1,702 sq. ft.
$393,000Active4 beds 1 baths1,702 sq. ft.17 Otter Creek Drive, Mount Desert, ME 04660
MLS# 1627591Listed by: BETTER HOMES & GARDENS REAL ESTATE/THE MASIELLO GROUP $6,195,000Active4 beds 4 baths5,414 sq. ft.
$6,195,000Active4 beds 4 baths5,414 sq. ft.19 Vista Way, Mount Desert, ME 04660
MLS# 1626772Listed by: LANDVEST, INC.
