58 Beaumont Drive, Naples, ME 04055
Local realty services provided by:ERA Dawson-Bradford Co., REALTORS
Listed by:anne erwin real estate207-363-6640
Office:anne erwin sotheby's international realty
MLS#:1616084
Source:ME_MREIS
Price summary
- Price:$5,390,000
- Price per sq. ft.:$962.5
- Monthly HOA dues:$125
About this home
Relaxation and building core memories await on Maine's pristine Long Lake at this secluded 6.3 acre lakefront compound, buffered by an additional 47+ acres of private, wooded, shared land for unparalleled privacy. The 360' of lake frontage includes 2 private docks and a sandy beach perfect for swimming or launching kayaks and paddle boards. The custom Waltman Architectural Designed, white pine log home is nearly 4,200 square feet and offers 5 bedrooms and 5 baths in post-and-beam construction with copper roof that harmonizes with nature. The main level features an airy living room with a vaulted, ash-beamed ceiling and loft, a stone fireplace, an open kitchen with bar-height seating, separate dining room, and sunroom, all overlooking the water. Of the four bedrooms on this level, two are en-suite with water views. Retreat upstairs to the primary suite with commanding lake views, a walk-in closet, a loft, and a bath with tiled steam shower and Jacuzzi tub. The lower level includes a bonus room, full bath, and laundry room with extra oven and custom pantry storage. During the warm weather months enjoy alfresco dining and lounging on the Richardson & Associates designed, Maine-quarried, Oak Hill granite slab patios or gather around either the propane or wood burning firepit for storytelling and s'mores. Host overflow guests and gatherings in the 1,430 square foot guest cabin which includes a lake view en-suite bedroom, an upstairs game room with kitchenette and a half bath. Additional amenities in this building are a heated three-car garage with separate storage room and wine closet. The property also offers many outbuildings including a 3,440 square foot heated barn with space for recreational vehicles and boat storage as well as a whimsical Hobbit playhouse. The sale incorporates a half-interest in 47 wooded acres, half of which is in conservation. This retreat is just minutes from the Naples Causeway, Pleasant Mountain Ski Resort and a short drive from Portland.
Contact an agent
Home facts
- Year built:1994
- Listing ID #:1616084
- Updated:October 15, 2025 at 03:52 PM
Rooms and interior
- Bedrooms:6
- Total bathrooms:7
- Full bathrooms:6
- Half bathrooms:1
- Living area:5,600 sq. ft.
Heating and cooling
- Heating:Baseboard, Heat Pump, Hot Water, Radiant
Structure and exterior
- Year built:1994
- Building area:5,600 sq. ft.
- Lot area:6.3 Acres
Utilities
- Water:Private, Well
- Sewer:Private Sewer, Septic Design Available
Finances and disclosures
- Price:$5,390,000
- Price per sq. ft.:$962.5
- Tax amount:$25,025 (2024)
New listings near 58 Beaumont Drive
- New
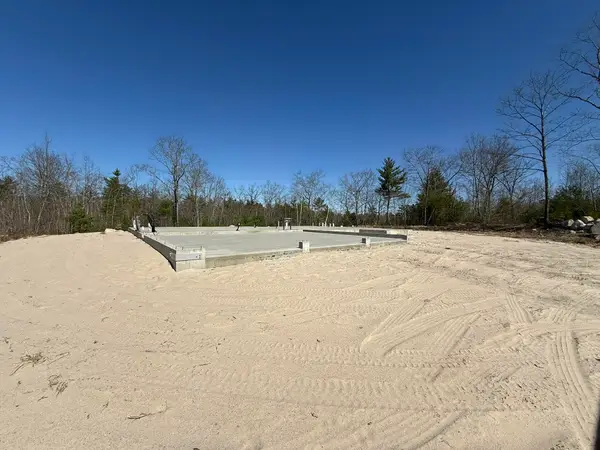 $214,900Active4.49 Acres
$214,900Active4.49 Acres251 Songo School Road, Naples, ME 04055
MLS# 1640517Listed by: MAINE REAL ESTATE CHOICE - New
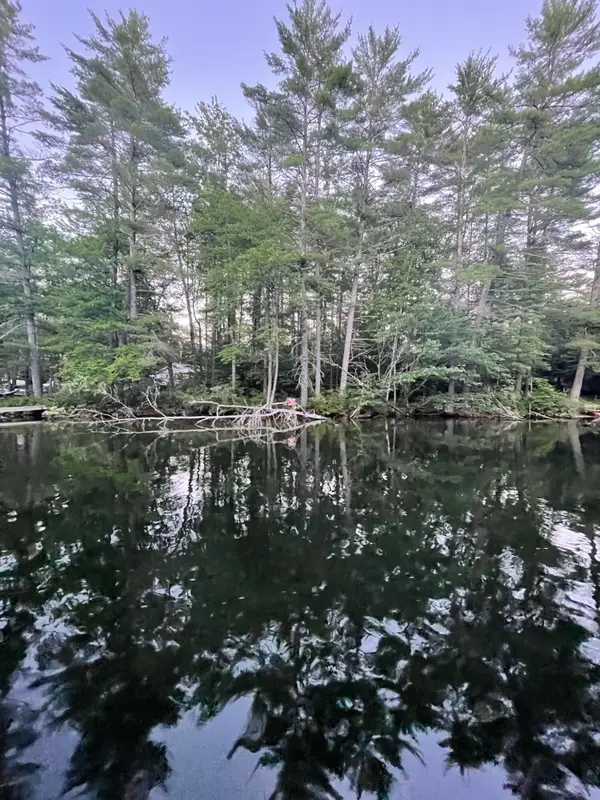 $235,900Active0.47 Acres
$235,900Active0.47 AcresLot 11 Dillingham Road, Naples, ME 04055
MLS# 1640520Listed by: MAINE REAL ESTATE CHOICE - New
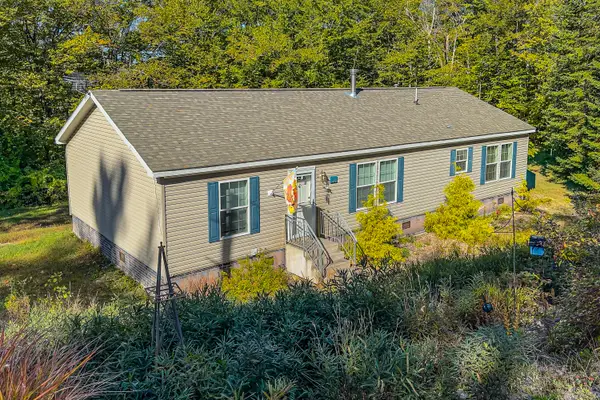 $274,900Active3 beds 2 baths1,568 sq. ft.
$274,900Active3 beds 2 baths1,568 sq. ft.263 Gore Road, Naples, ME 04055
MLS# 1640272Listed by: PINE TREE REALTY OF MAINE - New
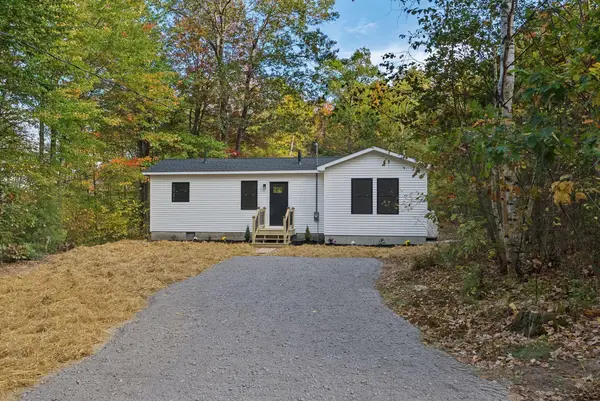 $299,000Active2 beds 1 baths784 sq. ft.
$299,000Active2 beds 1 baths784 sq. ft.19 Estate Road, Naples, ME 04055
MLS# 1640277Listed by: PORTSIDE REAL ESTATE GROUP - New
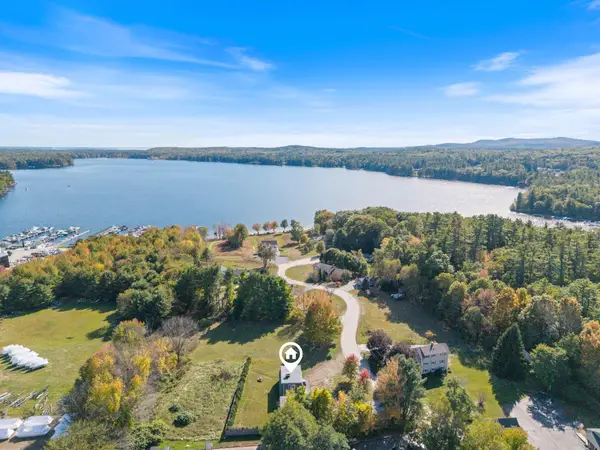 $659,900Active3 beds 2 baths1,728 sq. ft.
$659,900Active3 beds 2 baths1,728 sq. ft.12 Bay Village Road, Naples, ME 04055
MLS# 1640269Listed by: MAINE REAL ESTATE CO  $630,000Active3 beds 2 baths1,772 sq. ft.
$630,000Active3 beds 2 baths1,772 sq. ft.83 Hydrangea Circle #11, Naples, ME 04055
MLS# 1639474Listed by: WAYPOINT BROKERS COLLECTIVE $350,000Active2 beds 1 baths986 sq. ft.
$350,000Active2 beds 1 baths986 sq. ft.459 Harrison Road, Naples, ME 04055
MLS# 1639324Listed by: THE FLAHERTY GROUP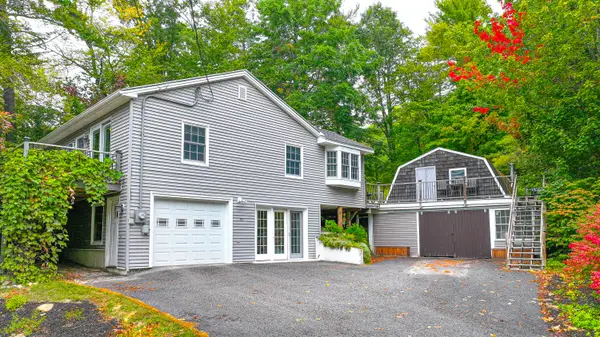 $454,900Active3 beds 2 baths1,481 sq. ft.
$454,900Active3 beds 2 baths1,481 sq. ft.95 Harbor Road, Naples, ME 04055
MLS# 1638952Listed by: PINE TREE REALTY OF MAINE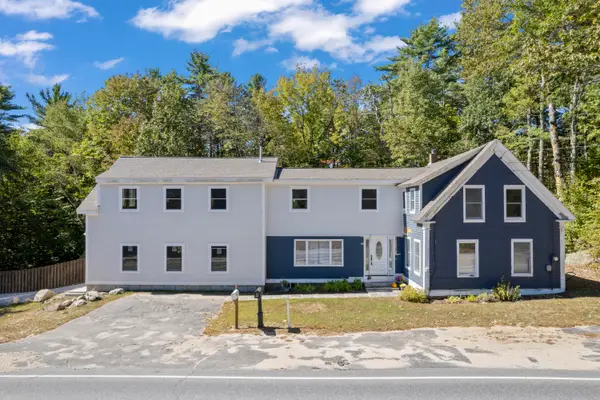 $439,000Active3 beds 2 baths1,624 sq. ft.
$439,000Active3 beds 2 baths1,624 sq. ft.414 Harrison Road, Naples, ME 04055
MLS# 1638918Listed by: SUNSET LAKES REAL ESTATE $724,900Active3 beds 3 baths2,661 sq. ft.
$724,900Active3 beds 3 baths2,661 sq. ft.251 Songo School Road, Naples, ME 04055
MLS# 1636425Listed by: MAINE REAL ESTATE CHOICE
