Local realty services provided by:ERA Dawson-Bradford Co., REALTORS
Listed by: anchor real estate
Office: anchor real estate
MLS#:1642578
Source:ME_MREIS
Price summary
- Price:$1,695,000
- Price per sq. ft.:$760.09
- Monthly HOA dues:$333
About this home
Step into this newly renovated home located in Ogunquit Village. 12 Scotch Hill Trail is centrally located, so in just 10 minutes, you can reach Ogunquit's famous Main Beach, take a trolley ride to explore the beautiful Perkins Cove, or enjoy the stunning views along the Marginal Way. This 2300 sqft, 3 bedroom, 3 1/2 bath home was built for entertaining. The ''heart of the home,'' the kitchen, has been fully renovated to an open-concept 550 sqft gourmet dream kitchen with state-of-the-art appliances and stylish finishes with an oversized island that seats six. The dining area, living room with gas fireplace, and half bath complete the first floor. Making your way upstairs, you'll find the primary bedroom with en-suite bath, two additional bedrooms, each generously proportioned, with all newly renovated bathrooms. Ensuring that there is ample space for all, the third floor loft area provides additional sleeping quarters and yet another full bathroom— the home's newest upgrade. Beyond the renovated bathrooms and kitchen, the lower level has been transformed into an in-home gym which leads out to the backyard patio, complete with a beautiful custom-made stone wood fireplace where you will find yourself after a day at the beach where you can listen to the serene sounds of a seasonal babbling stream and the invigorating scent of the ocean breeze, transporting you to a state of relaxation. Don't miss this opportunity to make this year-round property your own, whether as a personal retreat or as an investment property. Ogunquit is calling you to create unforgettable memories in this captivating coastal town. **more photos to come**
Contact an agent
Home facts
- Year built:2004
- Listing ID #:1642578
- Updated:February 10, 2026 at 08:36 AM
Rooms and interior
- Bedrooms:3
- Total bathrooms:4
- Full bathrooms:3
- Half bathrooms:1
- Living area:2,230 sq. ft.
Heating and cooling
- Heating:Baseboard, Heat Pump, Hot Water
Structure and exterior
- Year built:2004
- Building area:2,230 sq. ft.
- Lot area:0.98 Acres
Utilities
- Water:Public
- Sewer:Public Sewer
Finances and disclosures
- Price:$1,695,000
- Price per sq. ft.:$760.09
- Tax amount:$6,824 (2025)
New listings near 12 Scotch Hill Trail #2
- Coming Soon
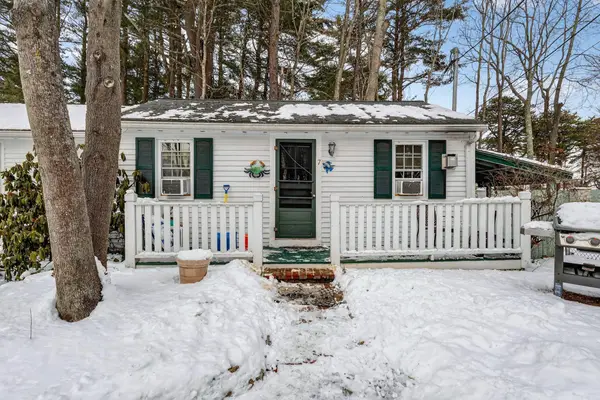 $399,900Coming Soon1 beds 1 baths
$399,900Coming Soon1 beds 1 baths488 Main Street #7, Ogunquit, ME 03907
MLS# 1651439Listed by: KELLER WILLIAMS COASTAL AND LAKES & MOUNTAINS REALTY - New
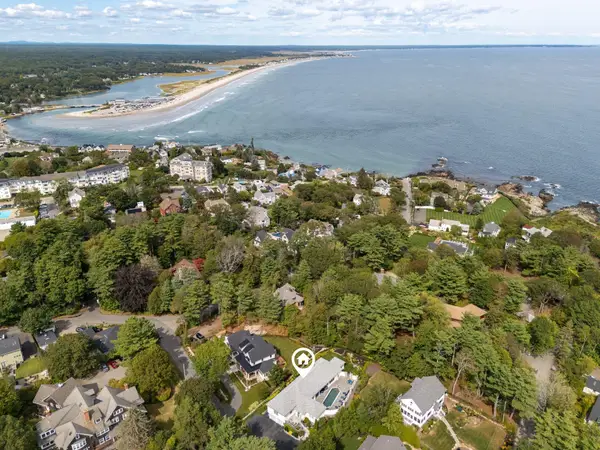 $3,800,000Active4 beds 4 baths3,948 sq. ft.
$3,800,000Active4 beds 4 baths3,948 sq. ft.67 Cherry Lane, Ogunquit, ME 03907
MLS# 1651207Listed by: THE ALAND REALTY GROUP, LLC - New
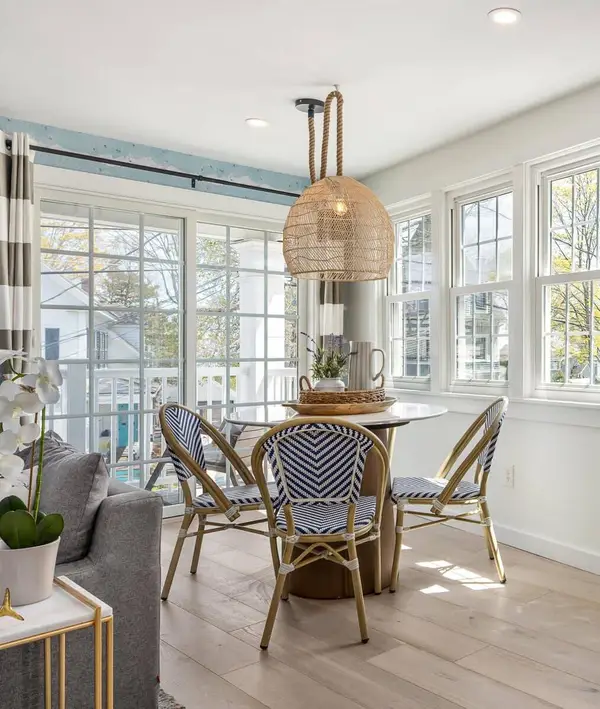 $3,300,000Active-- beds 4 baths2,244 sq. ft.
$3,300,000Active-- beds 4 baths2,244 sq. ft.20 Shore Road #2A,B,C,D, Ogunquit, ME 03907
MLS# 1650878Listed by: THE ALAND REALTY GROUP, LLC 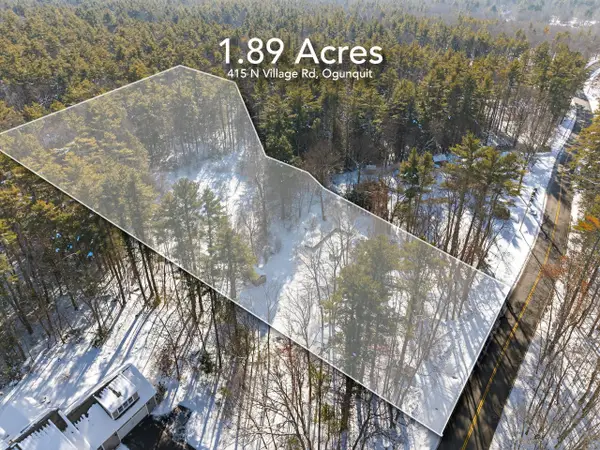 $389,000Active1.89 Acres
$389,000Active1.89 Acres415 N Village Road, Ogunquit, ME 03907
MLS# 1650469Listed by: ANCHOR REAL ESTATE $1,499,000Pending6 beds 6 baths1,968 sq. ft.
$1,499,000Pending6 beds 6 baths1,968 sq. ft.69 Cottage Street, Ogunquit, ME 03907
MLS# 1650246Listed by: RE/MAX REALTY ONE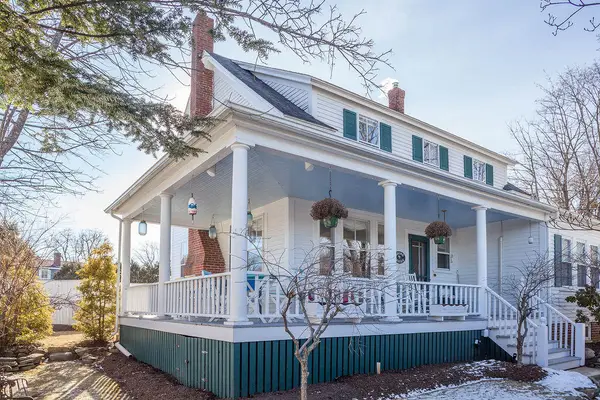 $1,575,000Active3 beds 3 baths1,220 sq. ft.
$1,575,000Active3 beds 3 baths1,220 sq. ft.25 Shore Road #A, Ogunquit, ME 03907
MLS# 1649107Listed by: MARATHON REAL ESTATE LLC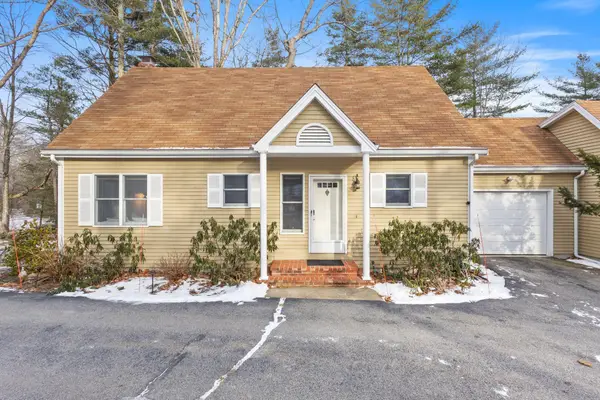 $920,000Active3 beds 2 baths1,512 sq. ft.
$920,000Active3 beds 2 baths1,512 sq. ft.14 Valleybrook Road #14, Ogunquit, ME 03907
MLS# 1648842Listed by: KELLER WILLIAMS COASTAL AND LAKES & MOUNTAINS REALTY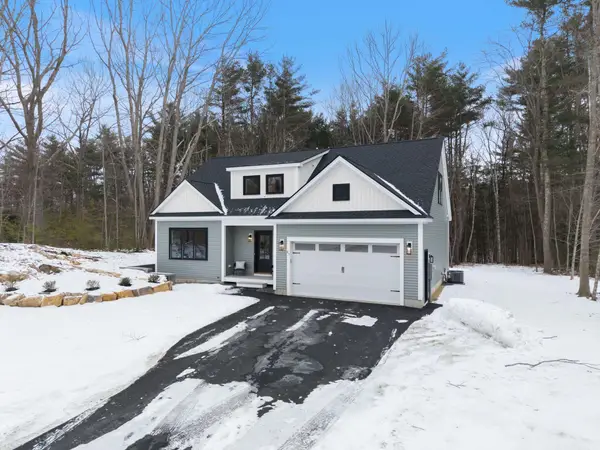 $989,000Active3 beds 3 baths2,038 sq. ft.
$989,000Active3 beds 3 baths2,038 sq. ft.47 Village Green Drive, Ogunquit, ME 03907
MLS# 1648832Listed by: KELLER WILLIAMS COASTAL AND LAKES & MOUNTAINS REALTY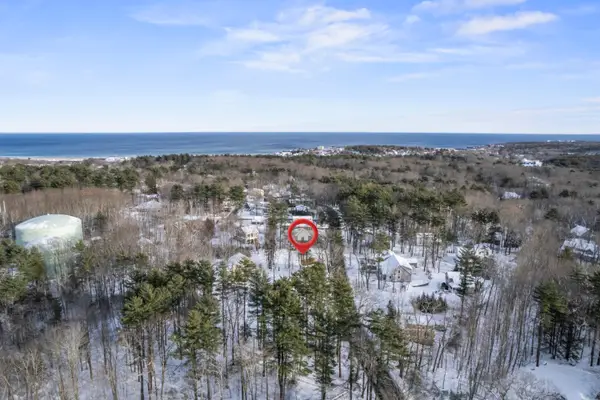 $595,000Pending0.29 Acres
$595,000Pending0.29 Acres248 Berwick Road, Ogunquit, ME 03907
MLS# 1646524Listed by: ANCHOR REAL ESTATE $2,775,000Active2 beds 4 baths4,679 sq. ft.
$2,775,000Active2 beds 4 baths4,679 sq. ft.200 Shore Road, Ogunquit, ME 03907
MLS# 1645348Listed by: RE/MAX REALTY ONE

