29 Merritt Drive, Orono, ME 04473
Local realty services provided by:ERA Dawson-Bradford Co., REALTORS
29 Merritt Drive,Orono, ME 04473
$450,000
- 3 Beds
- 2 Baths
- 2,200 sq. ft.
- Single family
- Active
Listed by: joshua goston
Office: nexthome experience
MLS#:1638953
Source:ME_MREIS
Price summary
- Price:$450,000
- Price per sq. ft.:$204.55
About this home
Beautifully maintained raised ranch in one of the area's most desirable subdivisions. This home features an inviting open-concept living room and kitchen, perfect for both everyday living and entertaining. The spacious primary bedroom offers an attached bath, creating a private and comfortable retreat. Step outside to a backyard designed for gatherings, barbecues, and relaxing evenings. Tucked away in a quiet setting yet conveniently close to local amenities, this property combines comfort, style, and location all in one.
Contact an agent
Home facts
- Year built:2016
- Listing ID #:1638953
- Updated:December 17, 2025 at 08:04 PM
Rooms and interior
- Bedrooms:3
- Total bathrooms:2
- Full bathrooms:2
- Living area:2,200 sq. ft.
Heating and cooling
- Heating:Baseboard, Heat Pump, Hot Water
Structure and exterior
- Year built:2016
- Building area:2,200 sq. ft.
- Lot area:2 Acres
Utilities
- Water:Private, Well
- Sewer:Private Sewer
Finances and disclosures
- Price:$450,000
- Price per sq. ft.:$204.55
- Tax amount:$7,221 (2024)
New listings near 29 Merritt Drive
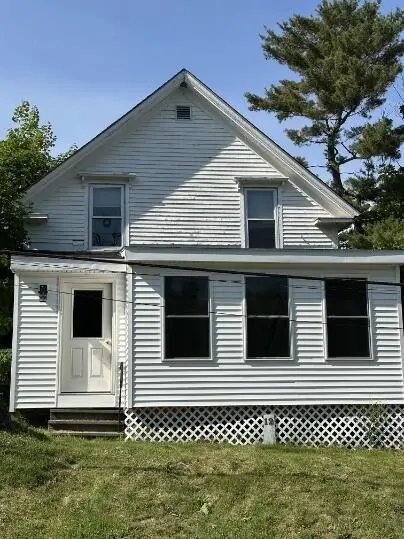 $285,000Active5 beds 2 baths3,700 sq. ft.
$285,000Active5 beds 2 baths3,700 sq. ft.12 Island Avenue, Orono, ME 04473
MLS# 1643818Listed by: EXP REALTY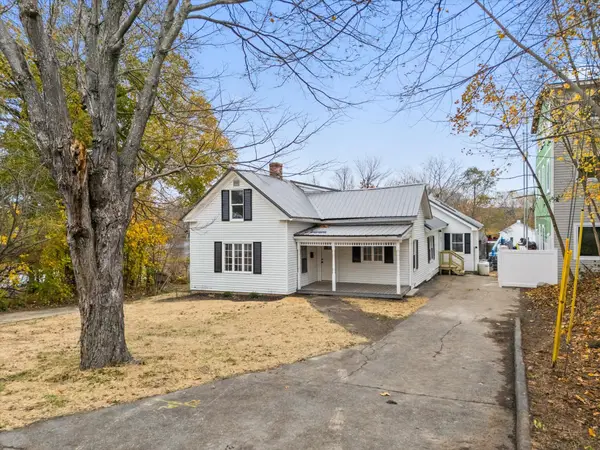 $399,000Pending5 beds 3 baths2,676 sq. ft.
$399,000Pending5 beds 3 baths2,676 sq. ft.5 Summer Street, Orono, ME 04473
MLS# 1643790Listed by: NEXTHOME EXPERIENCE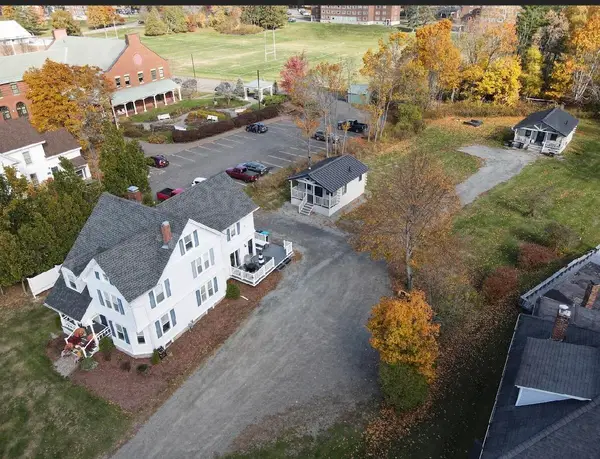 Listed by ERA$1,400,000Active5 beds 4 baths2,432 sq. ft.
Listed by ERA$1,400,000Active5 beds 4 baths2,432 sq. ft.148 College Avenue, Orono, ME 04473
MLS# 1643690Listed by: ERA DAWSON-BRADFORD CO.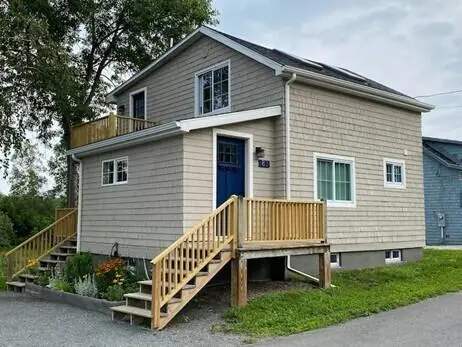 Listed by ERA$369,000Active2 beds 1 baths900 sq. ft.
Listed by ERA$369,000Active2 beds 1 baths900 sq. ft.83 Orono Landing Road, Orono, ME 04473
MLS# 1642922Listed by: ERA DAWSON-BRADFORD CO. $399,900Pending3 beds 3 baths2,400 sq. ft.
$399,900Pending3 beds 3 baths2,400 sq. ft.2 Chapel Road, Orono, ME 04473
MLS# 1642783Listed by: NEXTHOME EXPERIENCE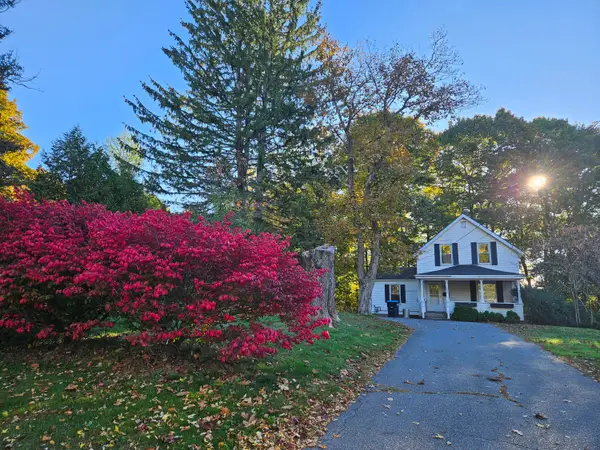 Listed by ERA$259,000Pending3 beds 2 baths1,543 sq. ft.
Listed by ERA$259,000Pending3 beds 2 baths1,543 sq. ft.292 Main Street, Orono, ME 04473
MLS# 1641433Listed by: ERA DAWSON-BRADFORD CO. $265,000Active1 beds 1 baths400 sq. ft.
$265,000Active1 beds 1 baths400 sq. ft.270 Stillwater Avenue, Orono, ME 04473
MLS# 1640941Listed by: NEXTHOME EXPERIENCE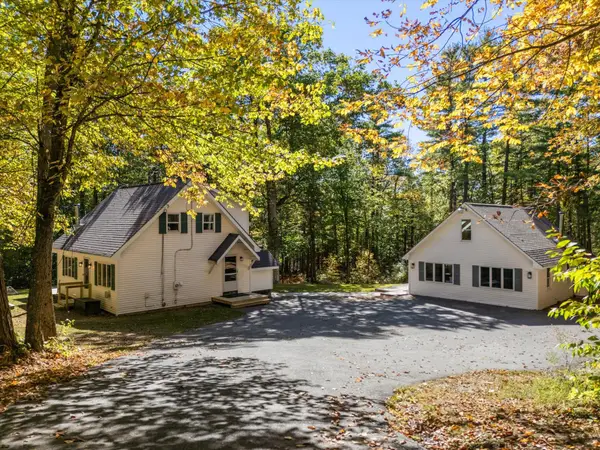 $425,000Active4 beds 4 baths2,982 sq. ft.
$425,000Active4 beds 4 baths2,982 sq. ft.41 Kelley Road, Orono, ME 04473
MLS# 1640437Listed by: NEXTHOME EXPERIENCE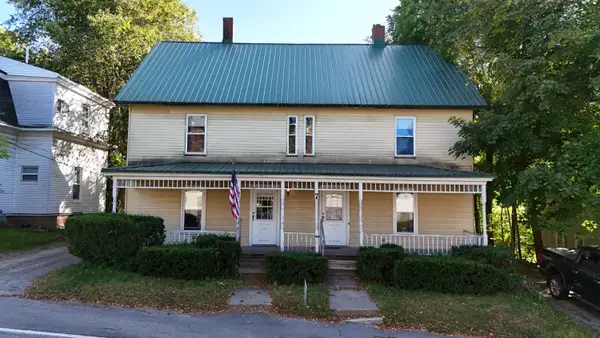 Listed by ERA$249,900Active6 beds 4 baths4,104 sq. ft.
Listed by ERA$249,900Active6 beds 4 baths4,104 sq. ft.7 Forest Avenue, Orono, ME 04473
MLS# 1639078Listed by: ERA DAWSON-BRADFORD CO.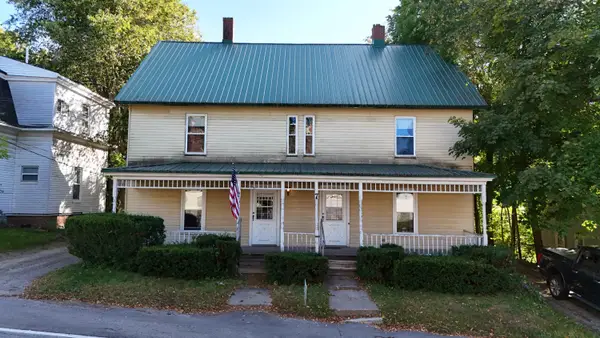 Listed by ERA$249,900Active-- beds 4 baths4,104 sq. ft.
Listed by ERA$249,900Active-- beds 4 baths4,104 sq. ft.7 Forest Avenue, Orono, ME 04473
MLS# 1639031Listed by: ERA DAWSON-BRADFORD CO.
