37 Ridgewood Terrace, Otisfield, ME 04270
Local realty services provided by:ERA Dawson-Bradford Co., REALTORS
Listed by: monica laverdiere, davis turner
Office: bearfoot realty
MLS#:1628418
Source:ME_MREIS
Price summary
- Price:$589,900
- Price per sq. ft.:$333.28
- Monthly HOA dues:$66.67
About this home
Cape designed by Swedish American Artist Maud Cronkhite, in a clean modern Scandinavian style. Built using highest-grade material & full house blown insulation. Soild mahogany 'Dutch Door' leading to mudroom, w 2 storage seating benches. Whitewashed pine ceilings & large fans in every room. Living room ceiling 24'. Large 12 panel, doubled glazed window facing NW for maximum artist's light. Modern radiant floor heat on main floor. Home has combination wood, cork and tile floors. Scandinavian style wood burning Stuve- n living room. Heat pumps/AC units in both bedrooms and 2nd floor loft/office /BR area. Bathrooms provide the largest European size bathtub & stand-alone modern shower fixtures. Open style kitchen with modern style SS appliances and granite counter tops, Scandinavian Cabinetry. Butler pantry adjacent to kitchen w maple shelving and Maytag standup electric washer/dryer. Beautiful silver birch balusters frame stairs to office and banister looks down to main living room. Large open office/3rd bedroom with cork floor w outside balcony via slider door, and large stone filled workspace table. Two large walk-in attic storage spaces on either side. Fully screened porch approx. 225 sg feet wooden ceilings entered from primary bedroom slider, living room and outside screen door. The detached artist studio is fully insulated 30R with split air heat pump and AC. Doubled glazed slider entry and artists light window treatment. Furnished with 15 ft long Formica counter, cold sink, drafting table and convertible sleep sofa. Detached 2 car garage. extra-large 25 feet wide, post and beam with upstairs storage space accessible by outside staircase. Whole house wired for RP 7500 CAT gasoline powered generator. Outside, this 2-acre property features stone walls, Sol fire pit, back gravel driveway/path behind studio bordered with arbor and hydrangeas. Low maintenance gardens. SATURDAY POND ACCESS HOA. approx. mile to beach, boat ramp, docks, swim float and BBQ facilitie
Contact an agent
Home facts
- Year built:2019
- Listing ID #:1628418
- Updated:November 15, 2025 at 06:42 PM
Rooms and interior
- Bedrooms:2
- Total bathrooms:3
- Full bathrooms:2
- Half bathrooms:1
- Living area:1,770 sq. ft.
Heating and cooling
- Heating:Heat Pump, Radiant
Structure and exterior
- Year built:2019
- Building area:1,770 sq. ft.
- Lot area:2.1 Acres
Utilities
- Water:Private, Well
- Sewer:Private Sewer
Finances and disclosures
- Price:$589,900
- Price per sq. ft.:$333.28
- Tax amount:$4,430 (2024)
New listings near 37 Ridgewood Terrace
 $484,900Pending3 beds 3 baths1,877 sq. ft.
$484,900Pending3 beds 3 baths1,877 sq. ft.148 Evergreen Dr #lot 27 (balsam), OXFORD, PA 19363
MLS# PACT2113002Listed by: BEILER-CAMPBELL REALTORS-OXFORD $1,100,000Active3 beds 3 baths2,150 sq. ft.
$1,100,000Active3 beds 3 baths2,150 sq. ft.59 West Andrews Hill Road, Otisfield, ME 04270
MLS# 1642474Listed by: BEARFOOT REALTY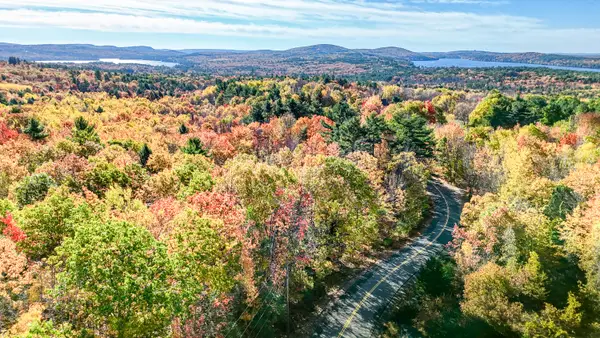 $249,900Active40 Acres
$249,900Active40 Acres24A-1a Scribner Hill Road, Otisfield, ME 04270
MLS# 1641529Listed by: KELLER WILLIAMS REALTY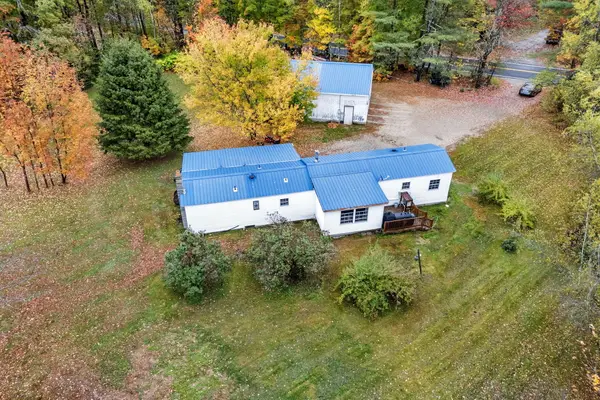 $189,000Active2 beds 2 baths924 sq. ft.
$189,000Active2 beds 2 baths924 sq. ft.613 State Route 121, Otisfield, ME 04270
MLS# 1641036Listed by: MESERVIER & ASSOCIATES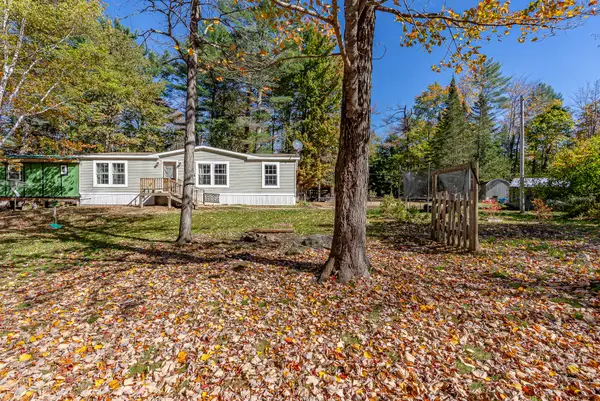 $290,000Active3 beds 2 baths1,344 sq. ft.
$290,000Active3 beds 2 baths1,344 sq. ft.27 Ahonen Road, Otisfield, ME 04270
MLS# 1640589Listed by: BERKSHIRE HATHAWAY HOMESERVICES NORTHEAST REAL ESTATE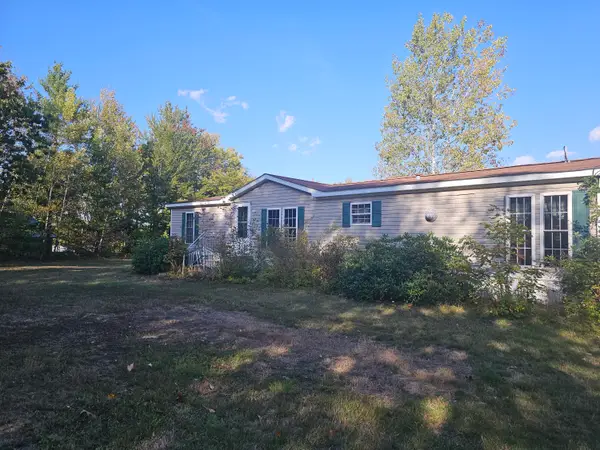 $225,000Active3 beds 4 baths1,640 sq. ft.
$225,000Active3 beds 4 baths1,640 sq. ft.288 Ahonen Road, Otisfield, ME 04270
MLS# 1640196Listed by: MAINE REAL ESTATE PROS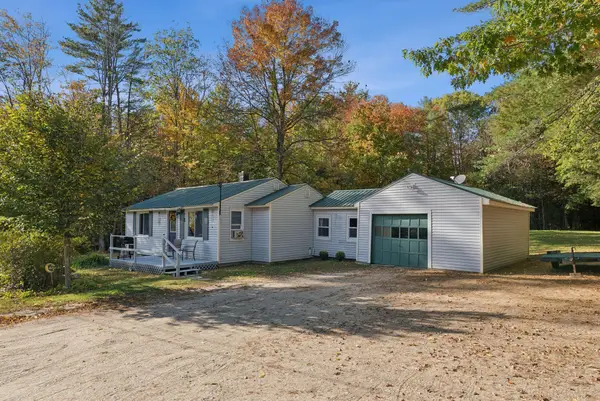 $200,000Pending2 beds 1 baths834 sq. ft.
$200,000Pending2 beds 1 baths834 sq. ft.79 Oak Hill Road, Otisfield, ME 04270
MLS# 1639967Listed by: LANDING REAL ESTATE $150,000Pending2 Acres
$150,000Pending2 Acres123 Bolsters Mills Road, Otisfield, ME 04270
MLS# 1639246Listed by: KELLER WILLIAMS REALTY $425,000Pending4 beds 1 baths1,296 sq. ft.
$425,000Pending4 beds 1 baths1,296 sq. ft.122 & 123 Bolsters Mills Road, Otisfield, ME 04270
MLS# 1638335Listed by: KELLER WILLIAMS REALTY $325,000Active4 beds 1 baths1,296 sq. ft.
$325,000Active4 beds 1 baths1,296 sq. ft.122 Bolsters Mills Road, Otisfield, ME 04270
MLS# 1638183Listed by: KELLER WILLIAMS REALTY
