5 Lucien Street, Sabattus, ME 04280
Local realty services provided by:ERA Dawson-Bradford Co., REALTORS
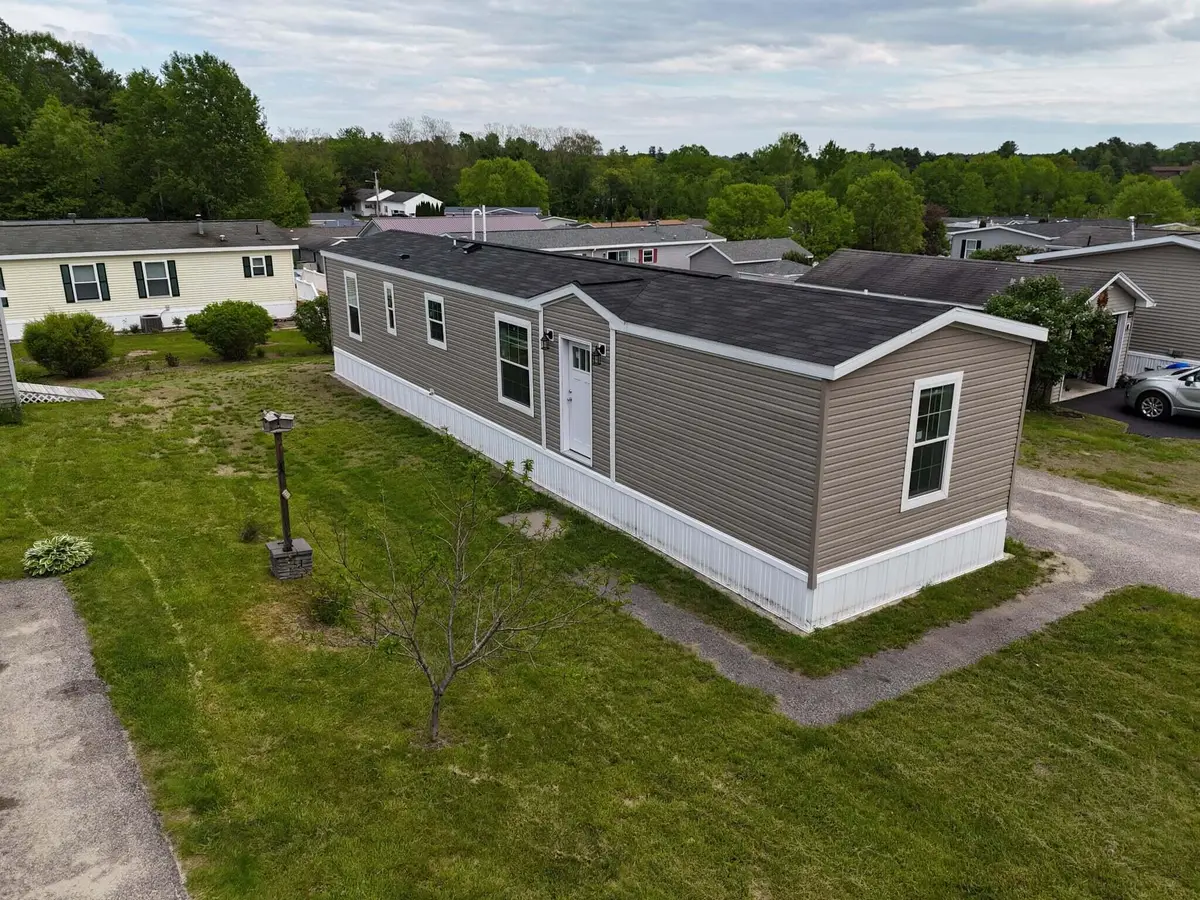
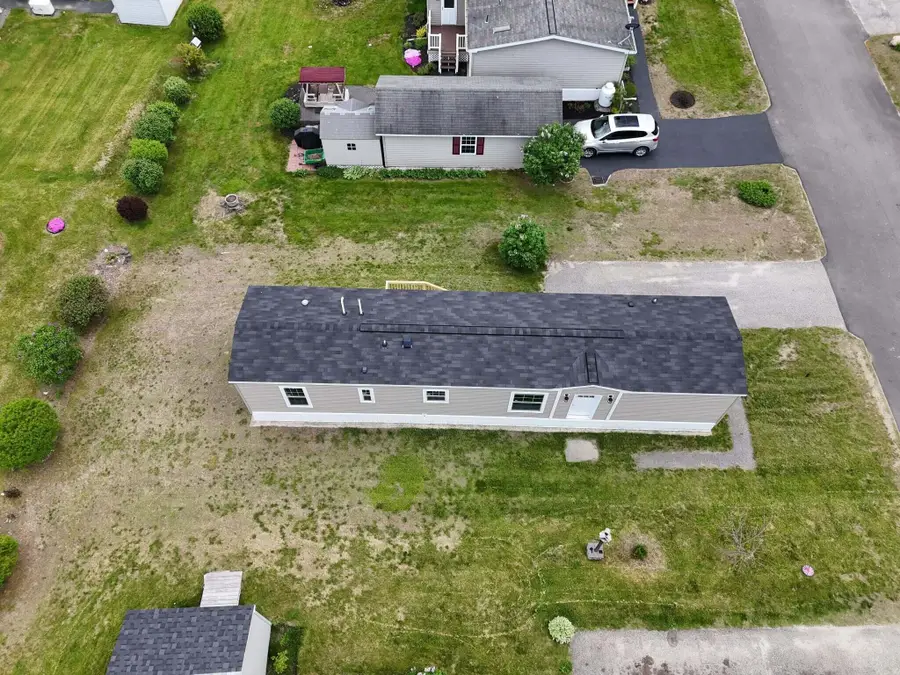
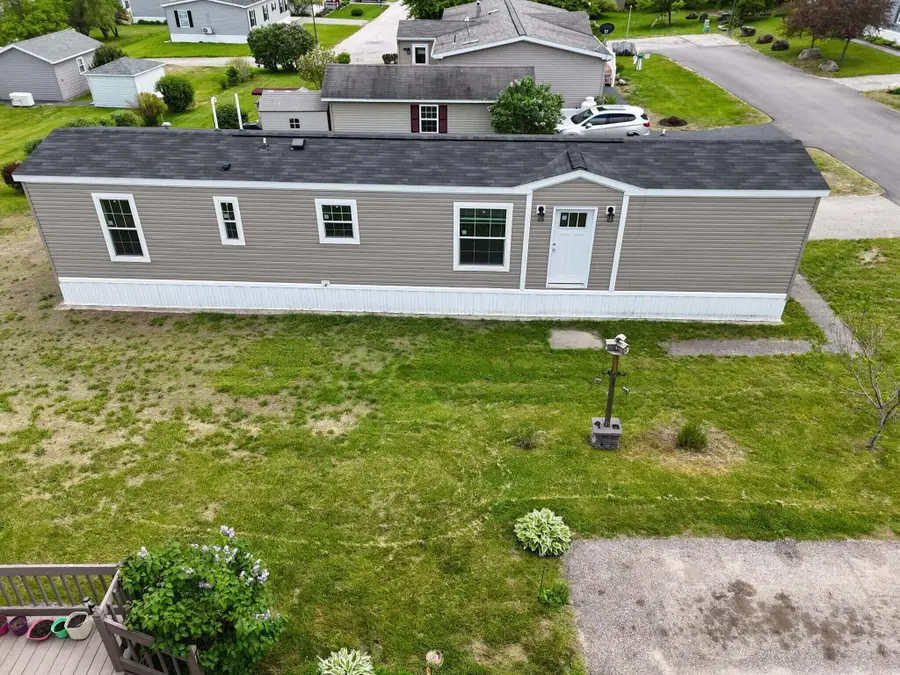
5 Lucien Street,Sabattus, ME 04280
$130,000
- 2 Beds
- 2 Baths
- 800 sq. ft.
- Single family
- Pending
Listed by:katherine st. germain
Office:maine real estate pros
MLS#:1624342
Source:ME_MREIS
Price summary
- Price:$130,000
- Price per sq. ft.:$162.5
- Monthly HOA dues:$515
About this home
Enjoy easy, single-level living in this brand-new home featuring an open floor plan, sunny living room, painted sheetrock, built in entertainment center in the living room and a fully equipped kitchen with gas range, refrigerator, dishwasher, microwave, and a farmhouse sink. The primary bedroom includes a private full bath, plus a second bedroom and a second full bath. Laundry hookups are in place. Includes a new front deck with rear stairs also just added. HOA fee covers lot rent, trash pickup, and road maintenance. Water to be connected soon. Please see park rules for details.
Contact an agent
Home facts
- Year built:2025
- Listing Id #:1624342
- Updated:August 12, 2025 at 10:49 PM
Rooms and interior
- Bedrooms:2
- Total bathrooms:2
- Full bathrooms:2
- Living area:800 sq. ft.
Heating and cooling
- Heating:Forced Air
Structure and exterior
- Year built:2025
- Building area:800 sq. ft.
Utilities
- Water:Public
- Sewer:Public Sewer
Finances and disclosures
- Price:$130,000
- Price per sq. ft.:$162.5
- Tax amount:$1,000 (0)
New listings near 5 Lucien Street
- New
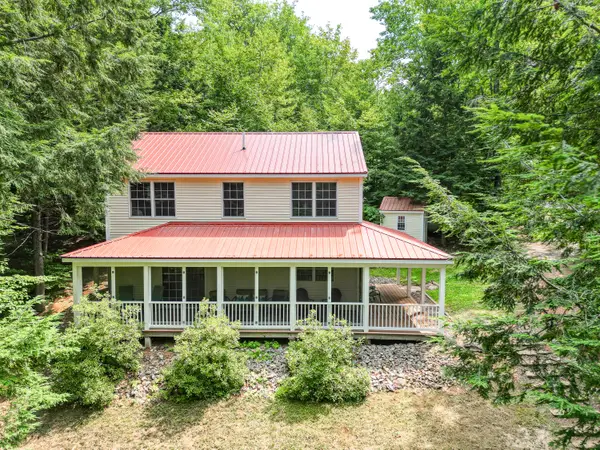 $500,000Active2 beds 2 baths1,536 sq. ft.
$500,000Active2 beds 2 baths1,536 sq. ft.201 Loon Pond Road, Sabattus, ME 04280
MLS# 1633926Listed by: KELLER WILLIAMS REALTY - New
 $395,000Active2 beds 2 baths1,496 sq. ft.
$395,000Active2 beds 2 baths1,496 sq. ft.345 Middle Road, Sabattus, ME 04280
MLS# 1633903Listed by: THE DOT FERNALD TEAM, INC. 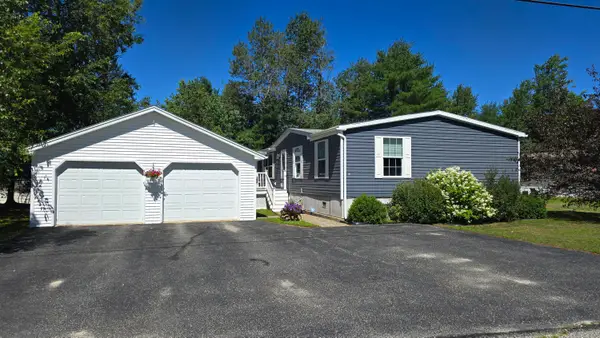 $235,000Active3 beds 2 baths1,680 sq. ft.
$235,000Active3 beds 2 baths1,680 sq. ft.12 Sunset View, Sabattus, ME 04280
MLS# 1632511Listed by: BETTER HOMES & GARDENS REAL ESTATE/THE MASIELLO GROUP $460,000Active3 beds 2 baths1,232 sq. ft.
$460,000Active3 beds 2 baths1,232 sq. ft.41 Hidden Pond Road, Sabattus, ME 04280
MLS# 1631776Listed by: ELEVATE MAINE REALTY $194,500Pending3 beds 1 baths978 sq. ft.
$194,500Pending3 beds 1 baths978 sq. ft.12 Riley Road, Sabattus, ME 04280
MLS# 1631429Listed by: HEARTH & KEY REALTY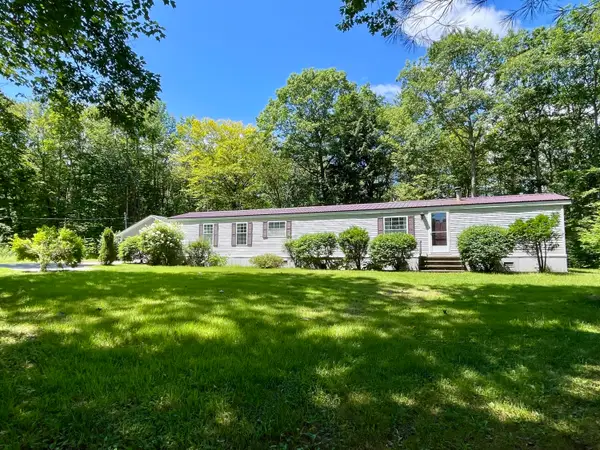 $175,000Pending2 beds 2 baths980 sq. ft.
$175,000Pending2 beds 2 baths980 sq. ft.831 Middle Road, Sabattus, ME 04280
MLS# 1631419Listed by: MAINE HOME REALTY $260,000Active3 beds 2 baths1,440 sq. ft.
$260,000Active3 beds 2 baths1,440 sq. ft.16 Pauline Street, Sabattus, ME 04280
MLS# 1629580Listed by: BETTER HOMES & GARDENS REAL ESTATE/THE MASIELLO GROUP $429,900Pending5 beds 3 baths2,808 sq. ft.
$429,900Pending5 beds 3 baths2,808 sq. ft.15 Howe Lane, Sabattus, ME 04280
MLS# 1629457Listed by: FONTAINE FAMILY-THE REAL ESTATE LEADER $325,000Pending2 beds 1 baths600 sq. ft.
$325,000Pending2 beds 1 baths600 sq. ft.25 Railroad Drive, Sabattus, ME 04280
MLS# 1629251Listed by: BIG BEAR REAL ESTATE COMPANY $155,000Pending2 beds 2 baths924 sq. ft.
$155,000Pending2 beds 2 baths924 sq. ft.44 Middle Road, Sabattus, ME 04280
MLS# 1628889Listed by: KELLER WILLIAMS REALTY

