19 Paulsen Drive, Scarborough, ME 04074
Local realty services provided by:ERA Dawson-Bradford Co., REALTORS
Listed by: adam parent
Office: maine real estate co
MLS#:1643689
Source:ME_MREIS
Price summary
- Price:$1,579,000
- Price per sq. ft.:$410.98
- Monthly HOA dues:$66
About this home
Now in the final stages of construction, this Modern Farmhouse by Dorvee Builders offers the perfect blend of sophistication, function, and timeless design in Scarborough's sought-after Dunstan Crossing. With siding and hardwood flooring complete, and tile work nearly finished, this 3,842? SF home will be move-in ready for the holidays.Every detail has been thoughtfully designed, with 9' ceilings on each level and expansive windows filling the open-concept first floor with natural light. At the heart of the home, the chef's kitchen boasts Thermador appliances, a large center island, oversized walk-in pantry, butler's pantry, and a charming breakfast nook. The layout also features a spacious dining room, gas fireplace in the living area, pocket office, mudroom, and powder roomideal for both everyday living and entertaining.The upper level presents four bedrooms, including a serene primary suite with a coffee bar, spa-inspired bath, and a soaking tub overlooking the pond. A generous custom walk-in closet with built-ins completes this retreat. Two bedrooms are connected by a Jack & Jill bath with private vanities, while the fourth bedroom enjoys its own ensuite bath. A soft, versatile living area rounds out the second floor.Buyers have the option to finish the lower level, adding up to 950 SF of flexible living space with a half or full bathperfect for a media room, gym, or guest suite.Set within a vibrant neighborhood just off Route One, this home offers a rare opportunity to enjoy new construction in one of Scarborough's premier communities. With easy access to local beaches, scenic trails, top-rated schools, and Portland's Old Port only 15 minutes away, 19 Paulsen Drive delivers unmatched convenience, luxury, and coastal charm.
Contact an agent
Home facts
- Year built:2025
- Listing ID #:1643689
- Updated:December 17, 2025 at 06:31 PM
Rooms and interior
- Bedrooms:4
- Total bathrooms:4
- Full bathrooms:3
- Half bathrooms:1
- Living area:3,842 sq. ft.
Heating and cooling
- Cooling:Central Air
- Heating:Forced Air
Structure and exterior
- Year built:2025
- Building area:3,842 sq. ft.
- Lot area:0.38 Acres
Utilities
- Water:Public
- Sewer:Public Sewer
Finances and disclosures
- Price:$1,579,000
- Price per sq. ft.:$410.98
- Tax amount:$2,213 (2025)
New listings near 19 Paulsen Drive
- New
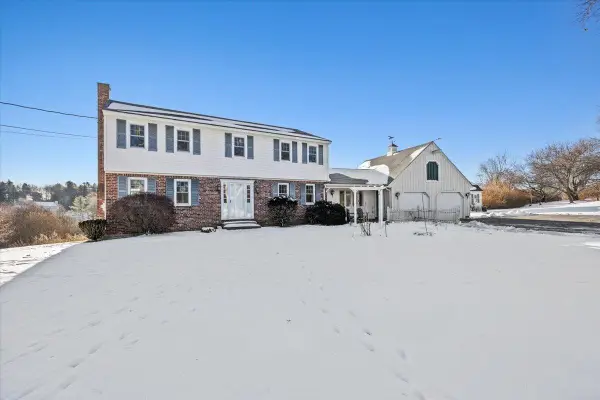 $800,000Active4 beds 4 baths3,264 sq. ft.
$800,000Active4 beds 4 baths3,264 sq. ft.11 Spurwink Road, Scarborough, ME 04074
MLS# 1646295Listed by: KELLER WILLIAMS REALTY - New
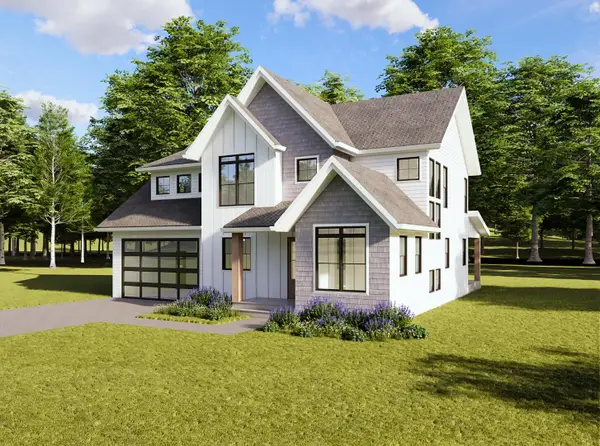 $1,499,000Active4 beds 4 baths3,416 sq. ft.
$1,499,000Active4 beds 4 baths3,416 sq. ft.6 Leah Lane, Scarborough, ME 04074
MLS# 1646148Listed by: PORTSIDE REAL ESTATE GROUP 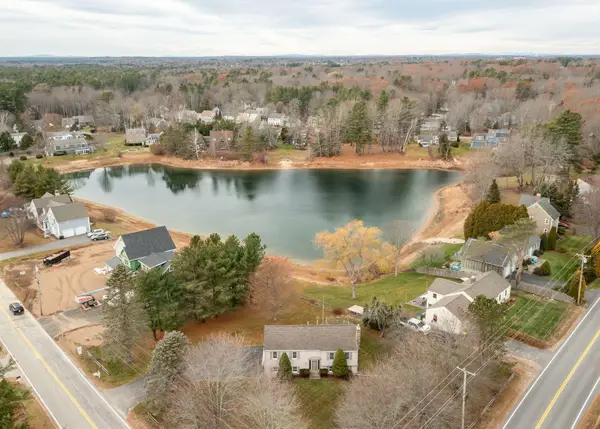 $585,000Active4 beds 2 baths1,728 sq. ft.
$585,000Active4 beds 2 baths1,728 sq. ft.162 Fogg Road, Scarborough, ME 04074
MLS# 1644654Listed by: COYNE WEBBER REAL ESTATE ASSOCIATES, LLC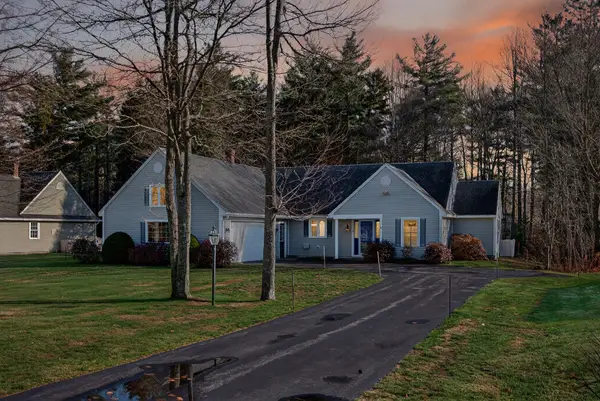 $775,000Active2 beds 2 baths1,691 sq. ft.
$775,000Active2 beds 2 baths1,691 sq. ft.9 Coralburst Lane, Scarborough, ME 04074
MLS# 1644609Listed by: HARBORVIEW PROPERTIES, INC.- Open Sun, 11am to 1pm
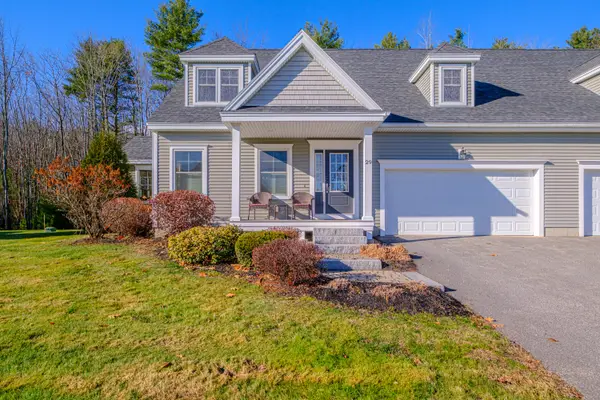 $769,000Active3 beds 3 baths2,644 sq. ft.
$769,000Active3 beds 3 baths2,644 sq. ft.29 Mccann Way #29, Scarborough, ME 04074
MLS# 1644601Listed by: SIGNATURE HOMES REAL ESTATE GROUP, LLC 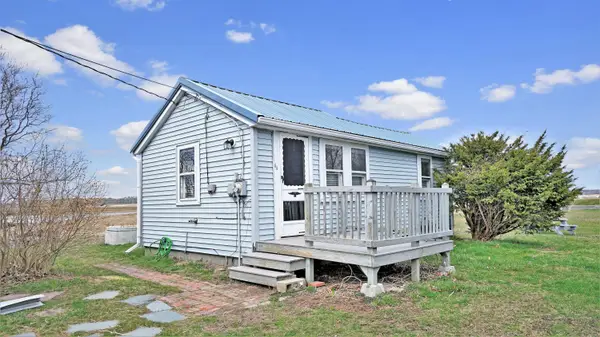 $895,000Active1 beds 1 baths560 sq. ft.
$895,000Active1 beds 1 baths560 sq. ft.44 Jones Creek Drive, Scarborough, ME 04074
MLS# 1644551Listed by: BAYLEY REALTY GROUP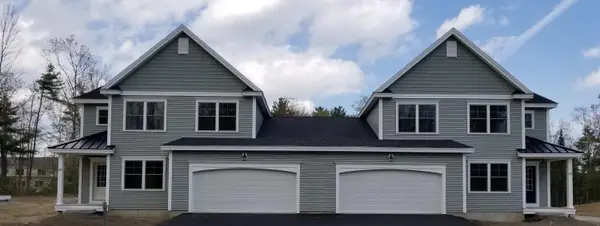 $843,400Active3 beds 3 baths2,148 sq. ft.
$843,400Active3 beds 3 baths2,148 sq. ft.155 Stewart Drive, Scarborough, ME 04074
MLS# 1644293Listed by: CHAMBERLAIN REALTY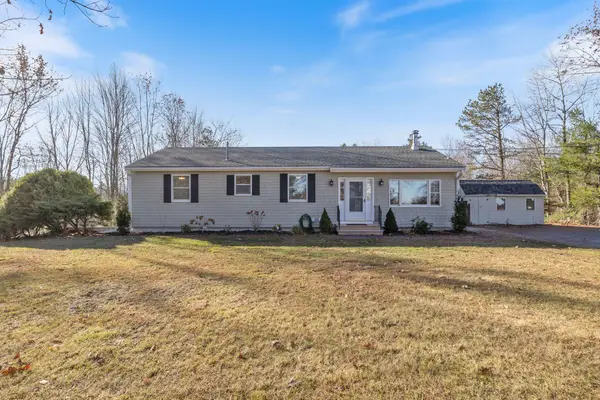 $749,900Active4 beds 3 baths2,080 sq. ft.
$749,900Active4 beds 3 baths2,080 sq. ft.85 Running Hill Road, Scarborough, ME 04074
MLS# 1644168Listed by: NORTH POINT REALTY LLC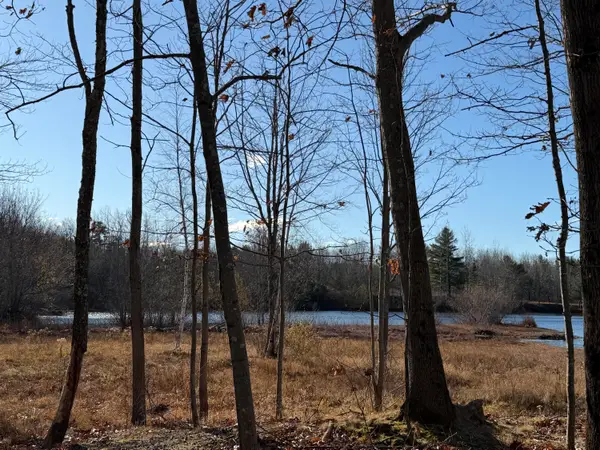 $249,900Pending1.94 Acres
$249,900Pending1.94 Acres87 Running Hill Road, Scarborough, ME 04074
MLS# 1644169Listed by: NORTH POINT REALTY LLC $625,000Active3 beds 2 baths1,496 sq. ft.
$625,000Active3 beds 2 baths1,496 sq. ft.14 Preservation Way, Scarborough, ME 04074
MLS# 1644062Listed by: PINE TREE REALTY OF MAINE
