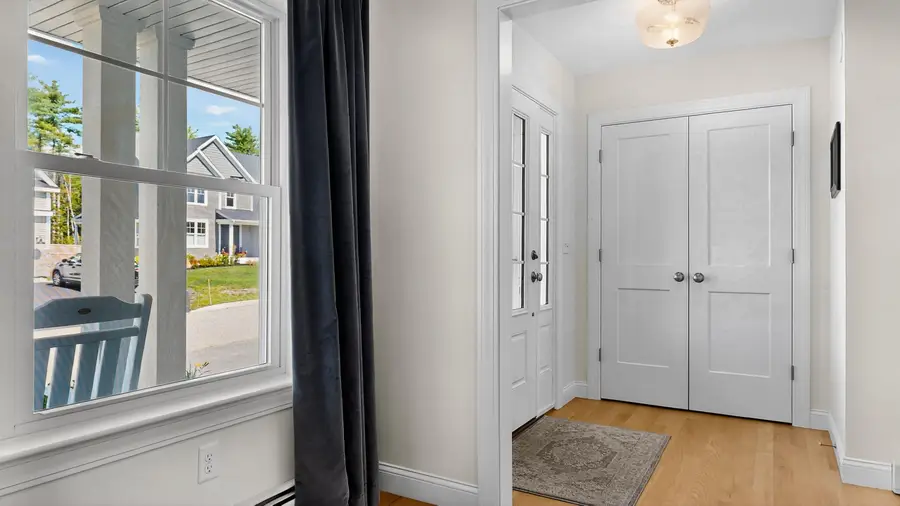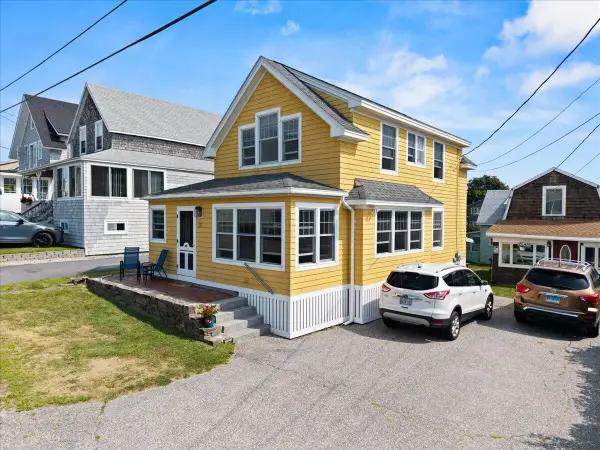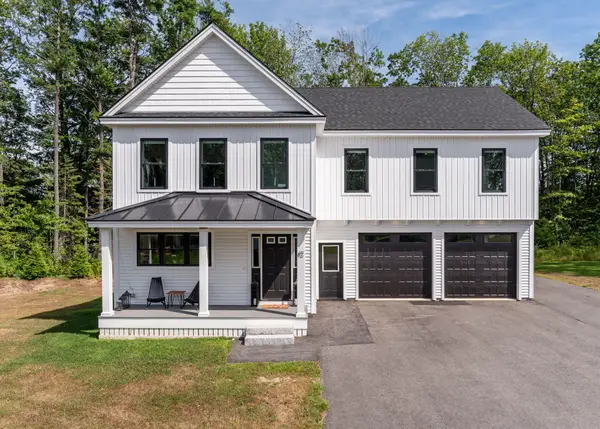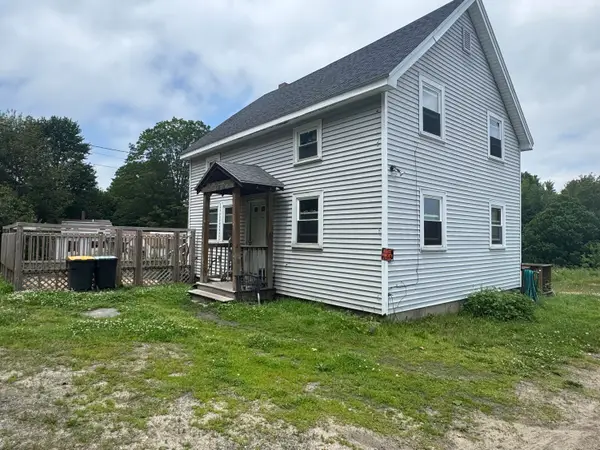46 Paulsen Drive #46, Scarborough, ME 04074
Local realty services provided by:ERA Dawson-Bradford Co., REALTORS



Listed by:christina young
Office:locations real estate group llc.
MLS#:1633271
Source:ME_MREIS
Price summary
- Price:$734,900
- Price per sq. ft.:$425.54
- Monthly HOA dues:$327
About this home
A Distinguished Opportunity in Sought-After Dunstan Crossing
The newer constructed condominium within the esteemed Dunstan Crossing community, circumventing the typical waiting period associated with new builds. This meticulously designed duplex, completed in early 2024, showcases an array of features and upgrades that surpass those found in many other newly constructed homes.
Entering the sophisticated front foyer from the welcoming front porch, one is greeted by a versatile space ideal for a music room, office, or den. The white oak hardwood flooring throughout the principal living areas imparts a contemporary elegance to the cottage-inspired design. The kitchen stands as a focal point, boasting pristine white cabinetry, granite countertops, an island with space for seating, and a captivating blue subway tile backsplash that introduces a vibrant aesthetic.
The living room with a mantled fireplace,exudes ambiance & warmth. Flanked by windows adorned with custom made curtains The southeast-facing orientation ensures natural light through the patio doors, which open onto an inviting deck and refreshing ocean breezes emanating from the nearby Atlantic Ocean, located mere minutes away.
The direct access from the two-car garage with ample storage provides a convenient alternative entry point into the residence. This entry area features a well-appointed half bath, distinguished by wainscoting and a mural depicting fresh hydrangeas adding a touch of artistic sophistication. Directly across the hall, a full laundry station is an additional convenience.
The expansive primary bedroom, a tranquil sanctuary includes a private ensuite full bathroom and a generous walk-in closet, completing the primary living level.
A sunlit staircase gracefully ascends to the upper level, where two additional bedrooms, a full bathroom, and a practical storage closet with built-in shelving are located. The full basement with extensive storage or potential for future expansion.
Contact an agent
Home facts
- Year built:2023
- Listing Id #:1633271
- Updated:August 10, 2025 at 03:08 PM
Rooms and interior
- Bedrooms:3
- Total bathrooms:3
- Full bathrooms:2
- Half bathrooms:1
- Living area:1,727 sq. ft.
Heating and cooling
- Heating:Baseboard, Direct Vent Furnace, Direct Vent Heater, Hot Water
Structure and exterior
- Year built:2023
- Building area:1,727 sq. ft.
Utilities
- Water:Public
- Sewer:Public Sewer
Finances and disclosures
- Price:$734,900
- Price per sq. ft.:$425.54
- Tax amount:$6,684 (2024)
New listings near 46 Paulsen Drive #46
- New
 $995,000Active4 beds 3 baths3,628 sq. ft.
$995,000Active4 beds 3 baths3,628 sq. ft.4 Perennial Way, Scarborough, ME 04074
MLS# 1634320Listed by: PORTSIDE REAL ESTATE GROUP - Open Sat, 10am to 12pmNew
 $325,000Active2 beds 2 baths1,638 sq. ft.
$325,000Active2 beds 2 baths1,638 sq. ft.245 Deerwood Street, Scarborough, ME 04074
MLS# 1634239Listed by: THE MAINE REAL ESTATE GROUP - Open Sat, 10am to 12pmNew
 $1,499,000Active3 beds 4 baths3,158 sq. ft.
$1,499,000Active3 beds 4 baths3,158 sq. ft.5 Cranberry Pines Road, Scarborough, ME 04074
MLS# 1633904Listed by: DOWN TO EARTH REAL ESTATE - New
 $799,000Active3 beds 3 baths2,050 sq. ft.
$799,000Active3 beds 3 baths2,050 sq. ft.Lot 5 Trestle Way, Scarborough, ME 04074
MLS# 1633894Listed by: SIGNATURE HOMES REAL ESTATE GROUP, LLC - Open Sat, 11am to 1pmNew
 $1,165,000Active3 beds 2 baths1,345 sq. ft.
$1,165,000Active3 beds 2 baths1,345 sq. ft.13 Pearl Street, Scarborough, ME 04074
MLS# 1633875Listed by: KELLER WILLIAMS REALTY - New
 $1,200,000Active4 beds 3 baths2,620 sq. ft.
$1,200,000Active4 beds 3 baths2,620 sq. ft.42 Dylan Drive, Scarborough, ME 04074
MLS# 1633794Listed by: KELLER WILLIAMS REALTY - New
 $275,000Active3.8 Acres
$275,000Active3.8 Acres0 Beech Ridge Road, Scarborough, ME 04074
MLS# 1633657Listed by: RE/MAX OCEANSIDE  $185,000Pending4 beds 1 baths924 sq. ft.
$185,000Pending4 beds 1 baths924 sq. ft.112 Running Hill Road, Scarborough, ME 04074
MLS# 1633524Listed by: PIECE OF MAINE REALTY $499,000Pending2 beds 3 baths1,386 sq. ft.
$499,000Pending2 beds 3 baths1,386 sq. ft.24 Ballantyne Drive, Scarborough, ME 04074
MLS# 1633510Listed by: GARDNER REAL ESTATE GROUP- New
 $759,000Active3 beds 3 baths1,848 sq. ft.
$759,000Active3 beds 3 baths1,848 sq. ft.42 Pacer Way, Scarborough, ME 04074
MLS# 1633491Listed by: KELLER WILLIAMS REALTY
