67 Forest Glen Lane, Topsham, ME 04086
Local realty services provided by:ERA Dawson-Bradford Co., REALTORS
Listed by:richard baribeau jrrickbaribeau@remax.net
Office:re/max riverside
MLS#:1636499
Source:ME_MREIS
Price summary
- Price:$709,000
- Price per sq. ft.:$370.04
About this home
Oh the lucky one! Spectacular custom built home offering all on one floor living with features and amenities beyond compare. Desirable open floor plan allows for spacious living and dining areas with abundant natural sun light. Well planned kitchen with large center island, choice appliances and granite counter tops. You'll love the mud room with large coat closet, the walk in pantry, and the half bath with high end washer and dryer. The primary bedroom suite comes complete with a heat pump for added heating and cooling comfort, a spacious walk in closet and a private bath. There is another full bath to serve the guest bedroom, as well as the office/study which is also designed to serve as a third bedroom. Hardwood and tile throughout. Full basement for workshop, hobbies or future expansion. Efficient natural gas fired hot water baseboard heat with two heat pumps. Attached two car garage. Whole house on demand generator. Municipal water & sewer, natural gas. One of the nicest lots in the neighborhood offers full irrigation system, vinyl fencing, paved drive, mature lawn and fabulous landscaping. Don't miss this exceptional home.
Contact an agent
Home facts
- Year built:2017
- Listing ID #:1636499
- Updated:September 07, 2025 at 03:46 PM
Rooms and interior
- Bedrooms:3
- Total bathrooms:3
- Full bathrooms:2
- Half bathrooms:1
- Living area:1,916 sq. ft.
Heating and cooling
- Heating:Baseboard, Heat Pump, Hot Water
Structure and exterior
- Year built:2017
- Building area:1,916 sq. ft.
- Lot area:0.28 Acres
Utilities
- Water:Public
- Sewer:Public Sewer
Finances and disclosures
- Price:$709,000
- Price per sq. ft.:$370.04
- Tax amount:$8,351 (2025)
New listings near 67 Forest Glen Lane
- New
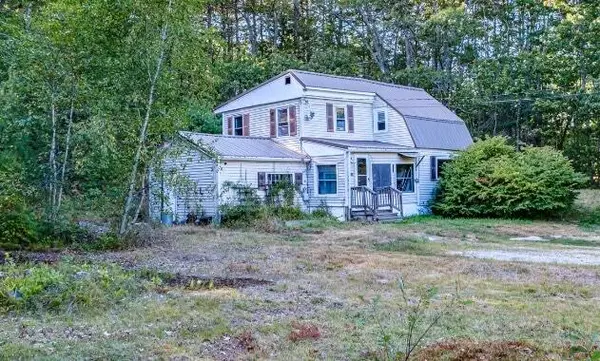 $359,000Active3 beds 1 baths1,298 sq. ft.
$359,000Active3 beds 1 baths1,298 sq. ft.428 Cathance Road, Topsham, ME 04086
MLS# 1637715Listed by: BERKSHIRE HATHAWAY HOMESERVICES NORTHEAST REAL ESTATE 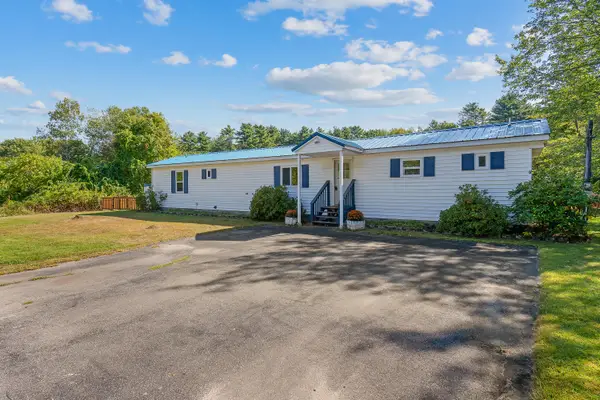 $199,900Pending3 beds 2 baths938 sq. ft.
$199,900Pending3 beds 2 baths938 sq. ft.3 Bickford Drive, Topsham, ME 04086
MLS# 1637014Listed by: PORTSIDE REAL ESTATE GROUP- Coming Soon
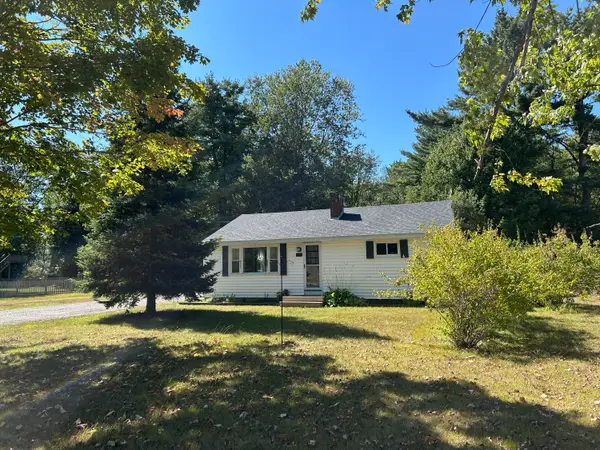 $299,900Coming Soon2 beds 1 baths
$299,900Coming Soon2 beds 1 baths36 Tedford Road, Topsham, ME 04086
MLS# 1636779Listed by: BASIN POINT REAL ESTATE 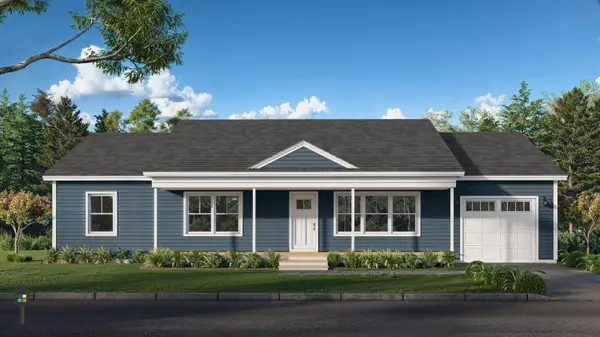 $695,000Active3 beds 2 baths1,552 sq. ft.
$695,000Active3 beds 2 baths1,552 sq. ft.Lot #45 Forest Glen Lane, Topsham, ME 04086
MLS# 1636553Listed by: RE/MAX RIVERSIDE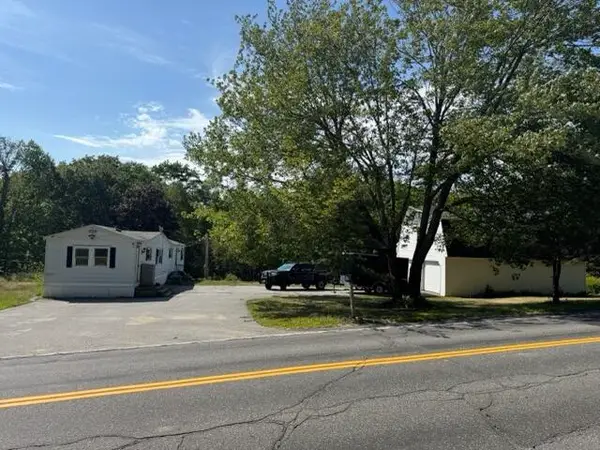 $259,900Pending2 beds 1 baths924 sq. ft.
$259,900Pending2 beds 1 baths924 sq. ft.438 Meadow Road, Topsham, ME 04086
MLS# 1636219Listed by: COLDWELL BANKER PLOURDE REAL ESTATE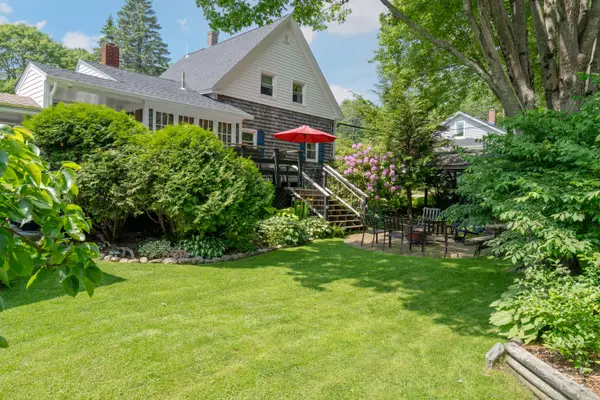 $499,000Pending3 beds 2 baths1,300 sq. ft.
$499,000Pending3 beds 2 baths1,300 sq. ft.17 Middle Street, Topsham, ME 04086
MLS# 1635588Listed by: LEGACY PROPERTIES SOTHEBY'S INTERNATIONAL REALTY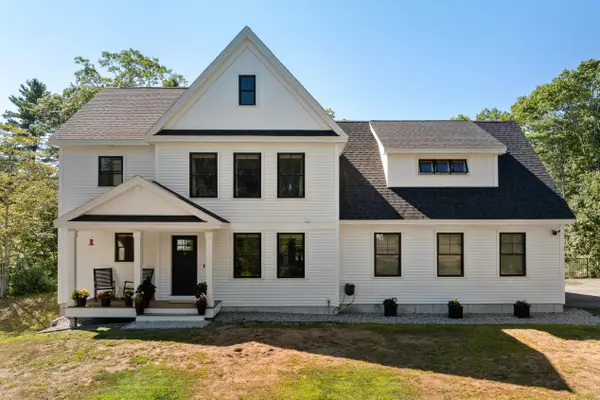 $757,000Active3 beds 3 baths2,292 sq. ft.
$757,000Active3 beds 3 baths2,292 sq. ft.14 Raspberry Lane, Topsham, ME 04086
MLS# 1635399Listed by: ROXANNE YORK REAL ESTATE $525,000Pending4 beds 3 baths2,091 sq. ft.
$525,000Pending4 beds 3 baths2,091 sq. ft.10 Somerset Place, Topsham, ME 04086
MLS# 1635038Listed by: MAINE SOURCE REALTY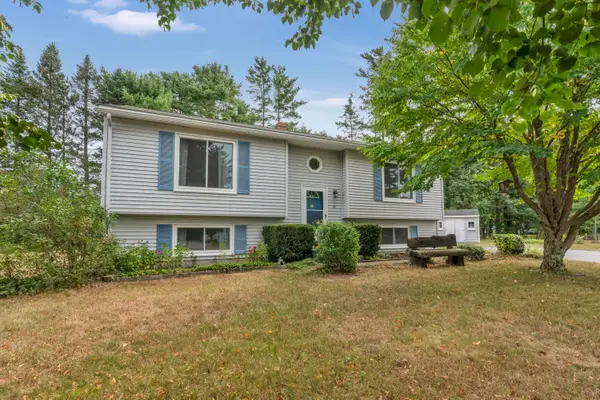 $400,000Pending3 beds 2 baths1,873 sq. ft.
$400,000Pending3 beds 2 baths1,873 sq. ft.45 Ivanhoe Drive, Topsham, ME 04086
MLS# 1634865Listed by: MAINE REAL ESTATE EXPERTS
