46 Appleseed Drive, Turner, ME 04282
Local realty services provided by:ERA Dawson-Bradford Co., REALTORS
46 Appleseed Drive,Turner, ME 04282
$550,000
- 3 Beds
- 3 Baths
- 2,198 sq. ft.
- Single family
- Active
Listed by:clayton larochelle
Office:fontaine family-the real estate leader
MLS#:1640490
Source:ME_MREIS
Price summary
- Price:$550,000
- Price per sq. ft.:$250.23
- Monthly HOA dues:$83.33
About this home
Experience luxury living in this spacious executive ranch, perfectly situated overlooking the tee box of Hole #13 at Turner Highlands Country Club. This beautifully designed home features an open floor plan with 9-foot ceilings, radiant heat throughout, and crown moldings that enhance its sophisticated charm.
Enjoy abundant natural light throughout the home, complemented by large windows that capture serene golf course views. The expansive kitchen and living area flow seamlessly to a private deck, ideal for relaxing or entertaining while taking in the peaceful, private setting—rare for a country club location.
Additional highlights include a large heated 2-car garage with ample storage, two full baths, and generous bedroom space. Spend your afternoons and evenings enjoying all the amenities the club has to offer, right at your doorstep.
Don't miss this rare opportunity to live in comfort and style in one of the most desirable settings Turner has to offer!
Contact an agent
Home facts
- Year built:2002
- Listing ID #:1640490
- Updated:October 14, 2025 at 03:48 PM
Rooms and interior
- Bedrooms:3
- Total bathrooms:3
- Full bathrooms:2
- Half bathrooms:1
- Living area:2,198 sq. ft.
Heating and cooling
- Heating:Radiant
Structure and exterior
- Year built:2002
- Building area:2,198 sq. ft.
- Lot area:0.83 Acres
Utilities
- Water:Private
- Sewer:Private Sewer
Finances and disclosures
- Price:$550,000
- Price per sq. ft.:$250.23
- Tax amount:$3,959 (2024)
New listings near 46 Appleseed Drive
- New
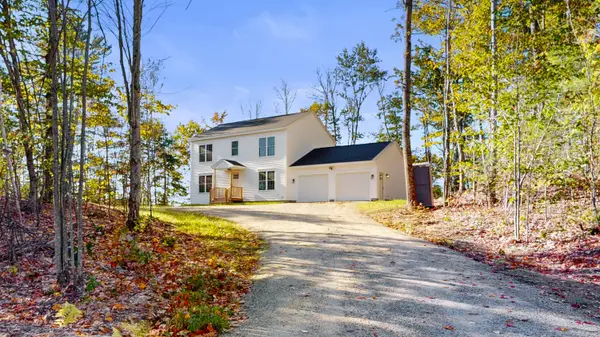 $575,000Active3 beds 3 baths1,768 sq. ft.
$575,000Active3 beds 3 baths1,768 sq. ft.14 Shire Lane, Turner, ME 04282
MLS# 1640660Listed by: FONTAINE FAMILY-THE REAL ESTATE LEADER - New
 $259,000Active2 beds 1 baths776 sq. ft.
$259,000Active2 beds 1 baths776 sq. ft.15 Seaward Road, Turner, ME 04282
MLS# 1640533Listed by: THE LAKES REAL ESTATE - New
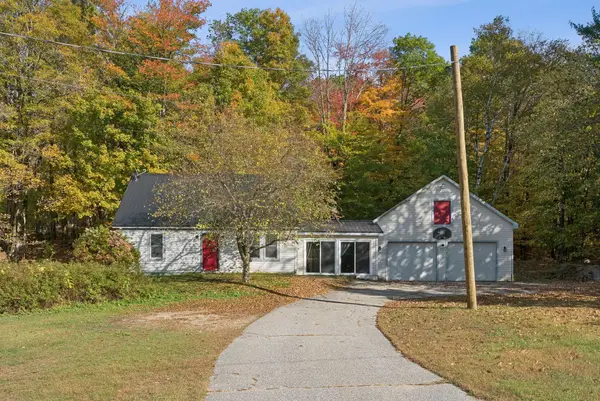 $275,000Active3 beds 2 baths1,072 sq. ft.
$275,000Active3 beds 2 baths1,072 sq. ft.2539 Auburn Road, Turner, ME 04282
MLS# 1640443Listed by: KELLER WILLIAMS REALTY - New
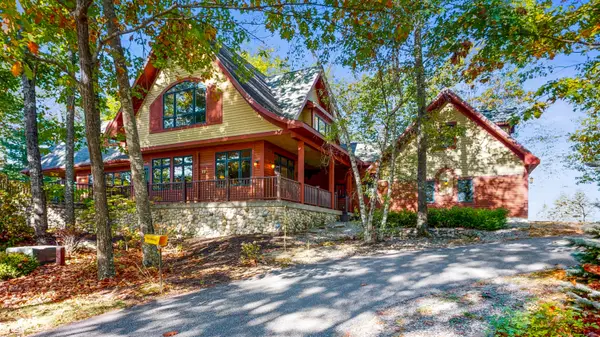 $850,000Active4 beds 5 baths4,076 sq. ft.
$850,000Active4 beds 5 baths4,076 sq. ft.77 Appleseed Drive, Turner, ME 04282
MLS# 1640405Listed by: FONTAINE FAMILY-THE REAL ESTATE LEADER - New
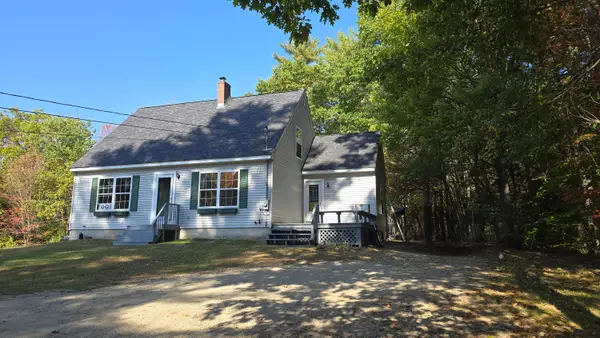 $530,000Active4 beds 2 baths2,054 sq. ft.
$530,000Active4 beds 2 baths2,054 sq. ft.410 Pleasant Pond Road, Turner, ME 04282
MLS# 1640206Listed by: BETTER HOMES & GARDENS REAL ESTATE/THE MASIELLO GROUP - New
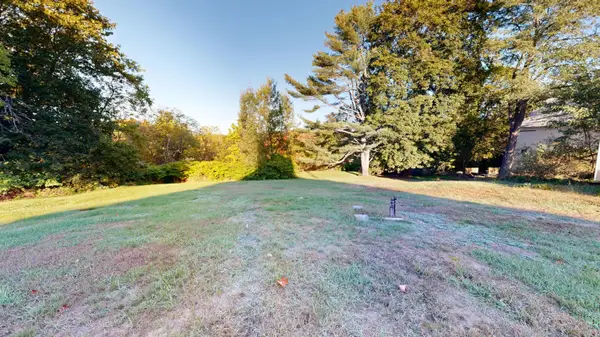 $85,000Active1 Acres
$85,000Active1 Acres140 Main Street, Turner, ME 04282
MLS# 1639770Listed by: FONTAINE FAMILY-THE REAL ESTATE LEADER 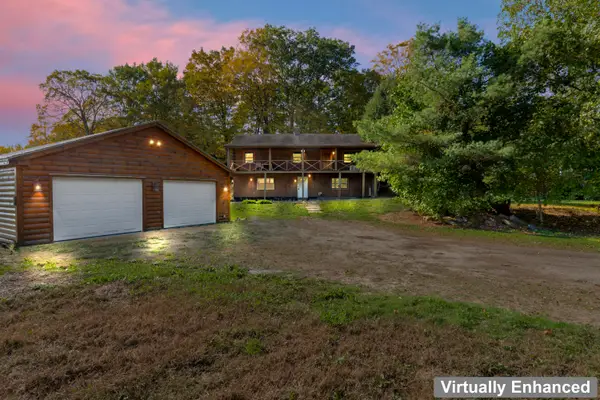 $299,900Pending3 beds 2 baths1,906 sq. ft.
$299,900Pending3 beds 2 baths1,906 sq. ft.127 Turner Center Road, Turner, ME 04282
MLS# 1639736Listed by: BETTER HOMES & GARDENS REAL ESTATE/THE MASIELLO GROUP $289,000Pending2 beds 2 baths1,420 sq. ft.
$289,000Pending2 beds 2 baths1,420 sq. ft.209 Howes Corner Road, Turner, ME 04282
MLS# 1639382Listed by: DRAKES REAL ESTATE LLC $219,000Active2 beds 1 baths1,393 sq. ft.
$219,000Active2 beds 1 baths1,393 sq. ft.98 Auburn Road, Turner, ME 04282
MLS# 1639355Listed by: HEARTH & KEY REALTY
