41 Fieldside Lane, Wells, ME 04090
Local realty services provided by:ERA Key Realty Services
Listed by:lorilyn barrett
Office:coldwell banker yorke realty
MLS#:5028590
Source:PrimeMLS
Price summary
- Price:$699,000
- Price per sq. ft.:$314.58
- Monthly HOA dues:$480
About this home
NEW CONSTRUCTION IN WELLS, MAINE – First-Floor Living at Its Finest in Fairway View Village! This beautifully designed, single-family free-standing condo offers modern conveniences and quality craftsmanship throughout. The development is a 55+ community, but this is one of 3 homes that is NOT AGE-RESTRICTED, making it the perfect choice for any buyer. Enjoy generous allowances and some fabulous upgrades, allowing you to personalize your space to fit your lifestyle. Thoughtfully designed, this home is ideal for those seeking comfort and accessibility without sacrificing style and convenience. Features include an open-concept layout, a lovely 4-season sunroom, a spacious primary suite with custom-tiled shower and dual sinks. Second level includes a guest bedroom with full bath, a loft and 428 square feet of additional finished living space above the 2-car garage. Ample storage for all your seasonal furniture is available in the 5-6' crawl space accessed by an exterior bulkhead. Generous allowances and additional upgrades are available. The Clubhouse includes a centralized mail center, an open concept fully furnished function/meeting room, a full kitchen, handicapped accessible bathroom plus a separate equipped exercise room. A total of 46-units will be built of which 36 are already sold and occupied. Two pets are allowed and dogs have a limit of 70 pounds each. This community offers a peaceful retreat while keeping you close to Wells’ beaches, shopping, dining, golf, medical facilities and has easy access to major routes. AMTRAK available nearby. Just 75-miles to Boston, MA and 30 min. to South Portland. Move in by late summer/early fall and start enjoying the best of Maine living. All photos, renderings and floor plans show ''Similar to be built.'' Call Lori Barrett at 207-337-1515 at Coldwell Banker Yorke Realty. FairwayViewVillage.com
Contact an agent
Home facts
- Year built:2025
- Listing ID #:5028590
- Added:234 day(s) ago
- Updated:September 28, 2025 at 10:27 AM
Rooms and interior
- Bedrooms:2
- Total bathrooms:3
- Full bathrooms:2
- Living area:2,222 sq. ft.
Heating and cooling
- Cooling:Central AC
- Heating:Forced Air, Multi Zone
Structure and exterior
- Roof:Shingle
- Year built:2025
- Building area:2,222 sq. ft.
Utilities
- Sewer:Private, Septic
Finances and disclosures
- Price:$699,000
- Price per sq. ft.:$314.58
- Tax amount:$1 (2025)
New listings near 41 Fieldside Lane
- New
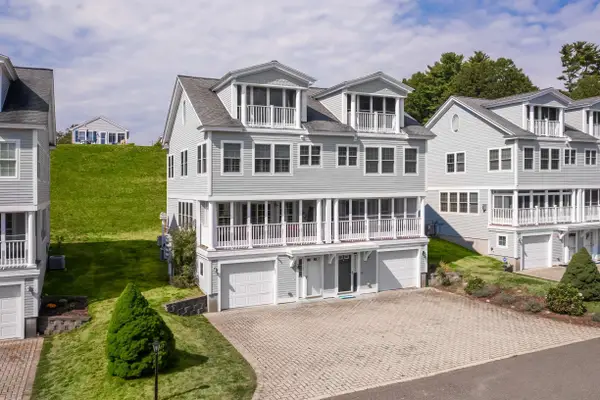 $674,000Active3 beds 3 baths1,654 sq. ft.
$674,000Active3 beds 3 baths1,654 sq. ft.1413 Post Road #58, Wells, ME 04090-4517
MLS# 5063199Listed by: ANNE ERWIN SOTHEBYS INTERNATIONAL RLTY - New
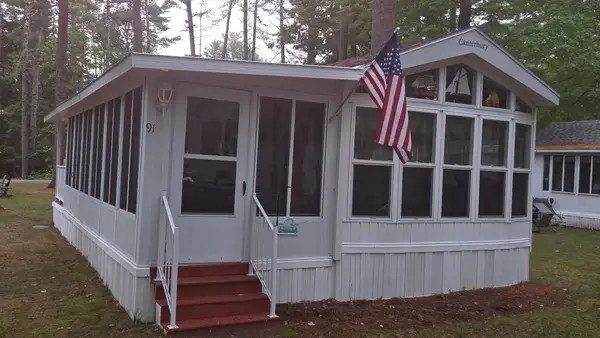 $62,500Active1 beds 1 baths596 sq. ft.
$62,500Active1 beds 1 baths596 sq. ft.117 Bears Den Road #91, Wells, ME 04090
MLS# 1639000Listed by: COLDWELL BANKER Y-GULL & ASSOCIATES - New
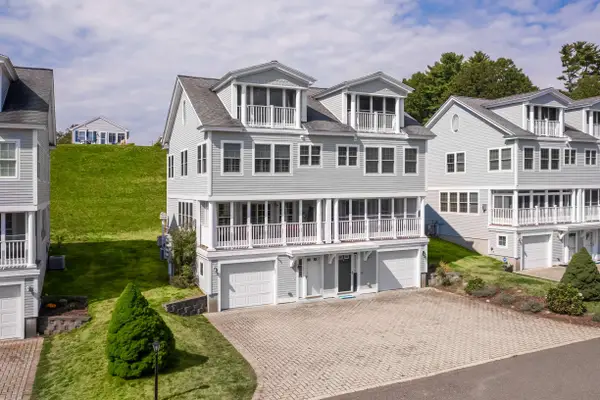 $674,000Active3 beds 3 baths1,654 sq. ft.
$674,000Active3 beds 3 baths1,654 sq. ft.1413 Post Road #58, Wells, ME 04090
MLS# 1638893Listed by: ANNE ERWIN SOTHEBY'S INTERNATIONAL REALTY - New
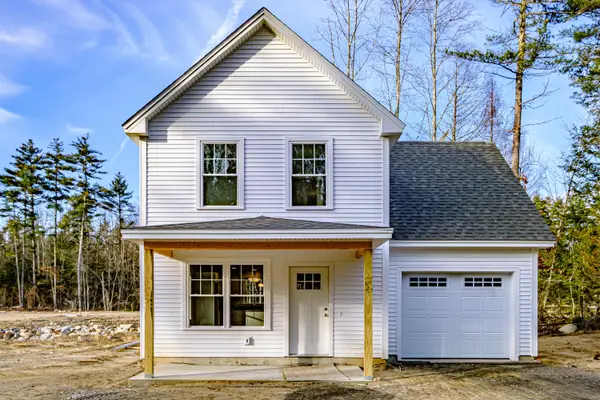 $420,000Active2 beds 2 baths1,280 sq. ft.
$420,000Active2 beds 2 baths1,280 sq. ft.Lot 109 Patriot Place #109, Wells, ME 04090
MLS# 1638878Listed by: SIGNATURE HOMES REAL ESTATE GROUP, LLC - New
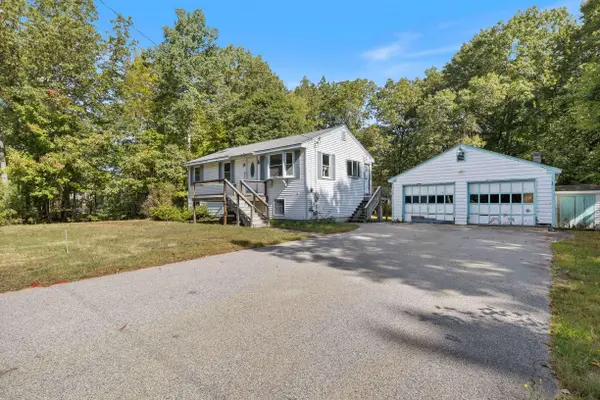 $225,000Active3 beds 1 baths912 sq. ft.
$225,000Active3 beds 1 baths912 sq. ft.2817 Sanford Road, Wells, ME 04090
MLS# 1638777Listed by: ANNE ERWIN SOTHEBY'S INTERNATIONAL REALTY - New
 $824,900Active4 beds 4 baths3,140 sq. ft.
$824,900Active4 beds 4 baths3,140 sq. ft.93 Natanis Ridge Circle, Wells, ME 04090
MLS# 1638733Listed by: RE/MAX REALTY ONE - New
 $139,000Active-- beds 1 baths288 sq. ft.
$139,000Active-- beds 1 baths288 sq. ft.76 Post Road #16M, Wells, ME 04090
MLS# 1638648Listed by: KELLER WILLIAMS COASTAL AND LAKES & MOUNTAINS REALTY - New
 $598,000Active3 beds 3 baths1,560 sq. ft.
$598,000Active3 beds 3 baths1,560 sq. ft.22 Baker Road, Wells, ME 04090
MLS# 1638637Listed by: EXP REALTY - New
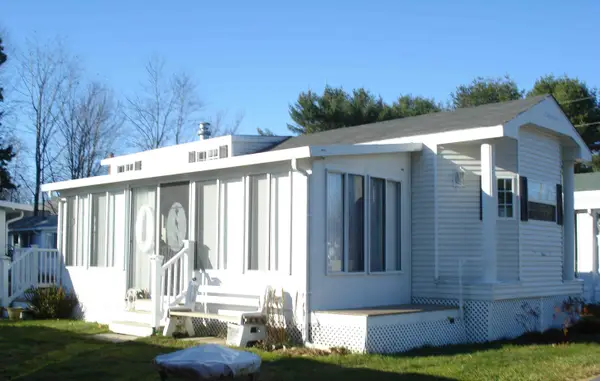 $40,000Active1 beds 1 baths468 sq. ft.
$40,000Active1 beds 1 baths468 sq. ft.1733 Post Road, Wells, ME 04090
MLS# 5062496Listed by: KW COASTAL AND LAKES & MOUNTAINS REALTY - New
 $525,000Active2 beds 2 baths1,248 sq. ft.
$525,000Active2 beds 2 baths1,248 sq. ft.94 Perry Oliver Road, Wells, ME 04090
MLS# 1638401Listed by: SIGNATURE HOMES REAL ESTATE GROUP, LLC
