43 Sylvan Way #10, Wells, ME 04090-4640
Local realty services provided by:ERA Key Realty Services
43 Sylvan Way #10,Wells, ME 04090-4640
$585,000
- 2 Beds
- 3 Baths
- 1,824 sq. ft.
- Condominium
- Active
Listed by:the adams home team
Office:keller williams gateway realty
MLS#:5043081
Source:PrimeMLS
Price summary
- Price:$585,000
- Price per sq. ft.:$320.72
- Monthly HOA dues:$510
About this home
Sought-after end unit in Forest Village North, a 55+ community just 1.5 miles from Drakes Island Beach and Wells Harbour. This 3BR/2.5BA condo features an open-concept layout with hardwood floors, granite kitchen, updated appliances, and skylights. The First-floor features a sunny primary suite with walk-in closet and ¾ bath. The 2nd floor offers two bedrooms, full bath a loft overlooking the 1 st floor living space and an additional ‘flex’ room with skylight currently used as an office with additional sleeping space. Enjoy private, wooded views, a variety of birds and nature from your screened-in porch and patio—rare for condo living! This property also offers Brand New Central A/C and Air Handler along with a 3 yr old boiler! Community amenities include a heated saltwater pool, fitness center, and clubhouse. Travel is easy via I-95 (5 minutes away) or travel via Amtrak north to Bangor &; south to Boston. Area attractions in Kennebunk, Kennebunkport with its year-round activities including the Holiday Prelude, and Ogunquit including its summer theater, not to mention all the shops, galleries, wide array of dining options in each town, all contribute to the joyous 4 season lifestyle! Enjoy the privacy that this home offers along with all the conveniences of condo living!
Contact an agent
Home facts
- Year built:2006
- Listing ID #:5043081
- Added:123 day(s) ago
- Updated:September 28, 2025 at 10:27 AM
Rooms and interior
- Bedrooms:2
- Total bathrooms:3
- Full bathrooms:2
- Living area:1,824 sq. ft.
Heating and cooling
- Cooling:Central AC
- Heating:Forced Air
Structure and exterior
- Roof:Shingle
- Year built:2006
- Building area:1,824 sq. ft.
Utilities
- Sewer:Public Available
Finances and disclosures
- Price:$585,000
- Price per sq. ft.:$320.72
- Tax amount:$3,056 (2023)
New listings near 43 Sylvan Way #10
- New
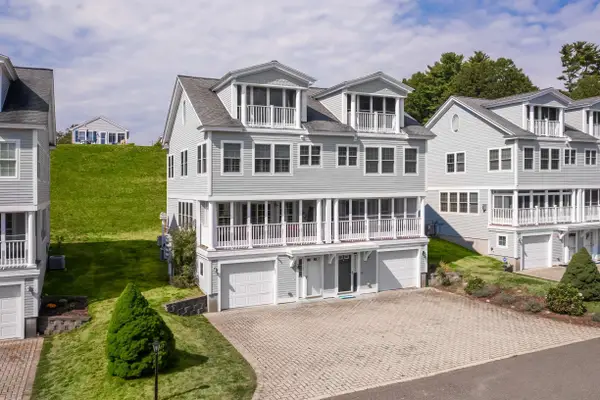 $674,000Active3 beds 3 baths1,654 sq. ft.
$674,000Active3 beds 3 baths1,654 sq. ft.1413 Post Road #58, Wells, ME 04090-4517
MLS# 5063199Listed by: ANNE ERWIN SOTHEBYS INTERNATIONAL RLTY - New
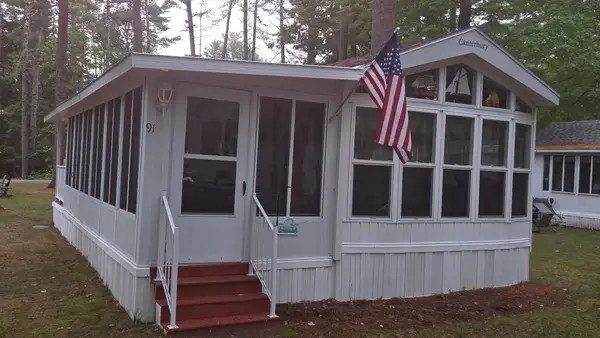 $62,500Active1 beds 1 baths596 sq. ft.
$62,500Active1 beds 1 baths596 sq. ft.117 Bears Den Road #91, Wells, ME 04090
MLS# 1639000Listed by: COLDWELL BANKER Y-GULL & ASSOCIATES - New
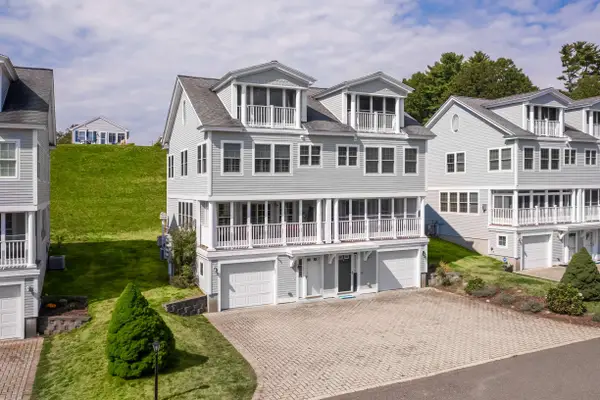 $674,000Active3 beds 3 baths1,654 sq. ft.
$674,000Active3 beds 3 baths1,654 sq. ft.1413 Post Road #58, Wells, ME 04090
MLS# 1638893Listed by: ANNE ERWIN SOTHEBY'S INTERNATIONAL REALTY - New
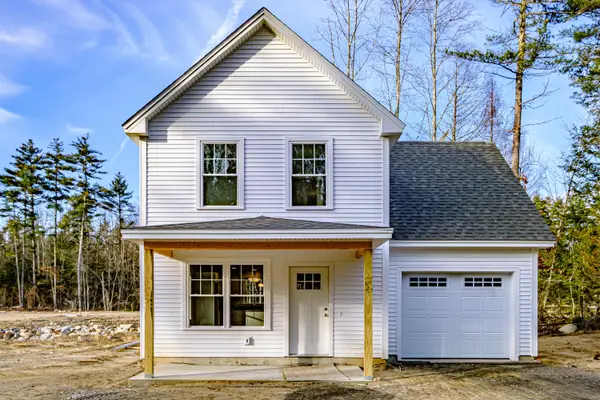 $420,000Active2 beds 2 baths1,280 sq. ft.
$420,000Active2 beds 2 baths1,280 sq. ft.Lot 109 Patriot Place #109, Wells, ME 04090
MLS# 1638878Listed by: SIGNATURE HOMES REAL ESTATE GROUP, LLC - New
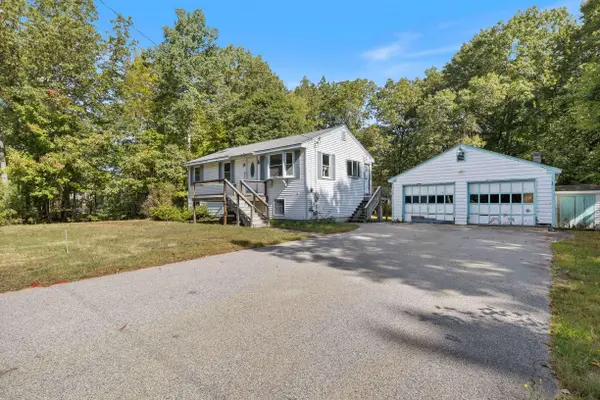 $225,000Active3 beds 1 baths912 sq. ft.
$225,000Active3 beds 1 baths912 sq. ft.2817 Sanford Road, Wells, ME 04090
MLS# 1638777Listed by: ANNE ERWIN SOTHEBY'S INTERNATIONAL REALTY - New
 $824,900Active4 beds 4 baths3,140 sq. ft.
$824,900Active4 beds 4 baths3,140 sq. ft.93 Natanis Ridge Circle, Wells, ME 04090
MLS# 1638733Listed by: RE/MAX REALTY ONE - New
 $139,000Active-- beds 1 baths288 sq. ft.
$139,000Active-- beds 1 baths288 sq. ft.76 Post Road #16M, Wells, ME 04090
MLS# 1638648Listed by: KELLER WILLIAMS COASTAL AND LAKES & MOUNTAINS REALTY - New
 $598,000Active3 beds 3 baths1,560 sq. ft.
$598,000Active3 beds 3 baths1,560 sq. ft.22 Baker Road, Wells, ME 04090
MLS# 1638637Listed by: EXP REALTY - New
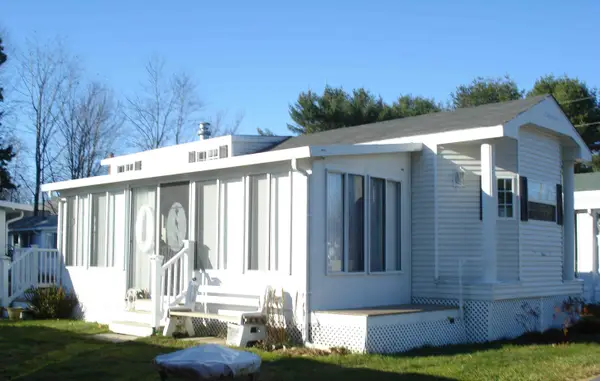 $40,000Active1 beds 1 baths468 sq. ft.
$40,000Active1 beds 1 baths468 sq. ft.1733 Post Road, Wells, ME 04090
MLS# 5062496Listed by: KW COASTAL AND LAKES & MOUNTAINS REALTY - New
 $525,000Active2 beds 2 baths1,248 sq. ft.
$525,000Active2 beds 2 baths1,248 sq. ft.94 Perry Oliver Road, Wells, ME 04090
MLS# 1638401Listed by: SIGNATURE HOMES REAL ESTATE GROUP, LLC
