42 Fernald Street, Wilton, ME 04294
Local realty services provided by:ERA Dawson-Bradford Co., REALTORS
Listed by: thomas gadbois
Office: f.o. bailey real estate
MLS#:1635592
Source:ME_MREIS
Price summary
- Price:$999,000
- Price per sq. ft.:$172.24
About this home
Welcome to 42 Fernald St, Wilton ME where you will find this gorgeous John Calvin Stevens designed estate on 5.16 acres of land. This 5,800 SF masterpiece offers 10 bedrooms, 4 full baths/3 half baths, dining room, family room, beautiful architectural designed third floor loft making all areas of the home perfect for entertaining or making this an excellent rental/investment property! The main home has had recent renovations including over 2800 SF of quarter sawn white oak flooring refinished, brand-new state of the art heating system throughout, updated electrical/plumbing, newer roof + fresh exterior paint! You will also find a rare drive-in 24' x 40' bead board carriage house carport connecting to the home w/ horse stalls and detached (6) car garage w/ space upstairs that could be finished if desired. This property is a short walk to the heavenly Wilson Lake, fabulous Main Street restaurants, brewery's & shopping! You are also under 60 minutes to Maine's premiere Ski mountains Sugarloaf, Sunday River + Saddleback! Please don't miss the opportunity to own a piece of small-town Maine at an excellent price that hasn't been sold for over 60 years!
Contact an agent
Home facts
- Year built:1920
- Listing ID #:1635592
- Updated:February 10, 2026 at 04:34 PM
Rooms and interior
- Bedrooms:10
- Total bathrooms:7
- Full bathrooms:4
- Half bathrooms:3
- Living area:5,800 sq. ft.
Heating and cooling
- Heating:Baseboard, Direct Vent Furnace, Direct Vent Heater, Forced Air, Hot Water, Radiator, Steam
Structure and exterior
- Year built:1920
- Building area:5,800 sq. ft.
- Lot area:5.16 Acres
Utilities
- Water:Public
- Sewer:Public Sewer
Finances and disclosures
- Price:$999,000
- Price per sq. ft.:$172.24
- Tax amount:$9,791 (2024)
New listings near 42 Fernald Street
- New
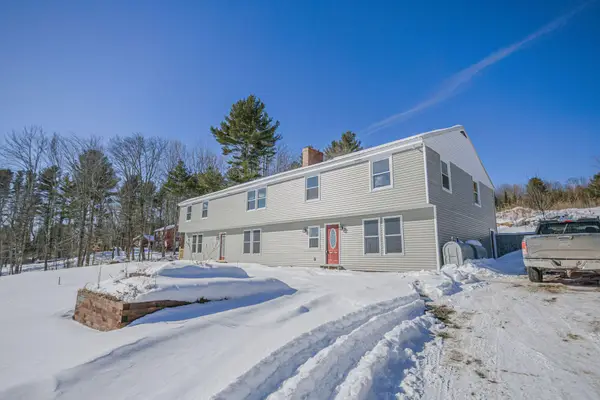 $465,000Active5 beds 4 baths4,338 sq. ft.
$465,000Active5 beds 4 baths4,338 sq. ft.916 Orchard Drive, Wilton, ME 04294
MLS# 1651083Listed by: COLDWELL BANKER SANDY RIVER REALTY  $350,000Active-- beds -- baths2,684 sq. ft.
$350,000Active-- beds -- baths2,684 sq. ft.5 School Street, Wilton, ME 04294
MLS# 1650354Listed by: UNITED COUNTRY LIFESTYLE PROPERTIES OF MAINE $255,000Active3 beds 2 baths1,848 sq. ft.
$255,000Active3 beds 2 baths1,848 sq. ft.21 Main Street, Wilton, ME 04294
MLS# 1650097Listed by: ALLIED REALTY $279,000Pending4 beds 1 baths1,008 sq. ft.
$279,000Pending4 beds 1 baths1,008 sq. ft.7 Stockford Avenue N, Wilton, ME 04294
MLS# 1649991Listed by: ALLIED REALTY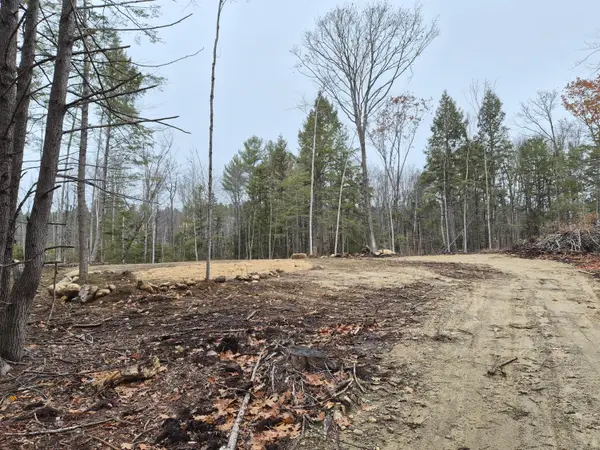 $85,000Active5 Acres
$85,000Active5 AcresM16 L12 Route 4, Wilton, ME 04294
MLS# 1643526Listed by: ALLIED REALTY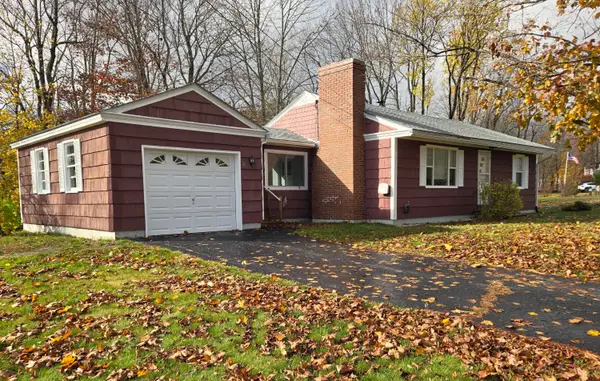 $237,000Pending2 beds 1 baths864 sq. ft.
$237,000Pending2 beds 1 baths864 sq. ft.46 Webb Avenue, Wilton, ME 04294
MLS# 1642941Listed by: MAINE REAL ESTATE CHOICE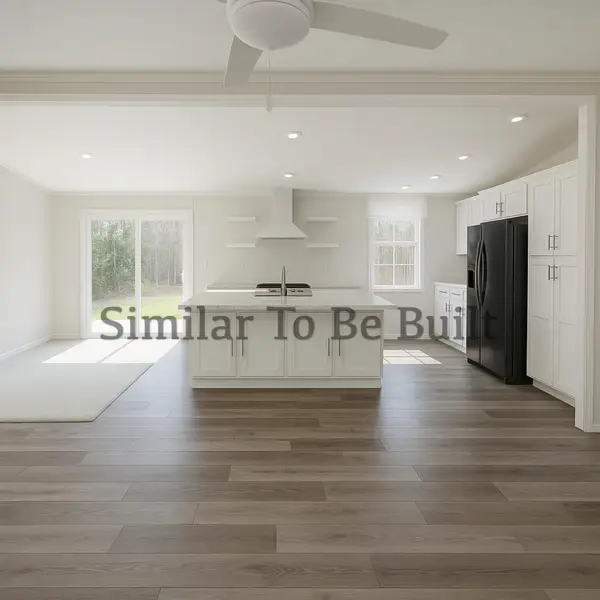 $260,000Pending3 beds 2 baths1,280 sq. ft.
$260,000Pending3 beds 2 baths1,280 sq. ft.269 Weld Road, Wilton, ME 04294
MLS# 1641050Listed by: HEARTH & KEY REALTY $29,900Pending1.75 Acres
$29,900Pending1.75 Acres40 Bubier Road, Wilton, ME 04294
MLS# 1639322Listed by: ALLIED REALTY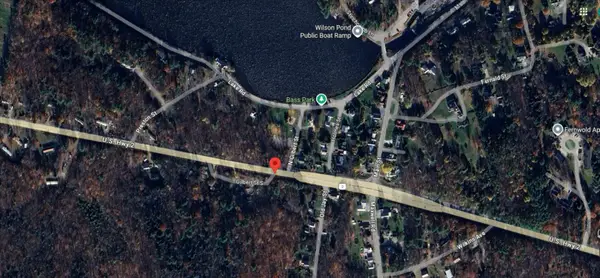 $130,000Active2.46 Acres
$130,000Active2.46 Acres2 Gilbert Street S, Wilton, ME 04294
MLS# 1638977Listed by: KELLER WILLIAMS REALTY $99,999Active3 Acres
$99,999Active3 Acres28//36&37 Us Route 2 & 4, Wilton, ME 04294
MLS# 1637446Listed by: PALMER REALTY GROUP

