1425 Cramton Avenue Ne, Ada, MI 49301
Local realty services provided by:ERA Greater North Properties
1425 Cramton Avenue Ne,Ada, MI 49301
$575,000
- 5 Beds
- 4 Baths
- 2,823 sq. ft.
- Single family
- Active
Listed by:molly e mcmanus
Office:greenridge realty (egr)
MLS#:25048458
Source:MI_GRAR
Price summary
- Price:$575,000
- Price per sq. ft.:$355.6
About this home
Tucked away on over 3 acres off a natural beauty road, this private retreat in the woods is like living in a treehouse! The highlights of this 5-bedroom, 2 1/2-bath walkout ranch include beautiful wooded views through walls of windows and sliding doors in almost every room, a deck that wraps around three sides of the home, and an expansive pool area. The main level is made for entertaining, with great flow between the large kitchen, the dining area and its attached deck, and the living room. The kitchen offers ample cabinet space, new windows, a new tiled backsplash and quartz countertops, and a unique corner window. The dining area shares a double-sided fireplace with the living room, which features a vaulted ceiling, two walls of sliders, and an entire wall of built-ins. The main level is rounded out with the primary and second bedrooms and a completely remodeled jack-and-jill bathroom. Downstairs are three more bedrooms, a full bathroom, an office, a large laundry room, and a family room with a wood-burning stove and a walk-out to the pool area. The opportunities for year-around recreation and entertainment abound: fun in the pool and the fenced play area; Ada Township's and Seidman Park's plentiful walking, hiking and biking trails; music, dining and shopping in newly-revamped downtown Ada; and skiing and tubing at nearby Cannonsburg Ski Area. Don't miss this unique opportunity! Seller is a licensed real estate agent.
Contact an agent
Home facts
- Year built:1976
- Listing ID #:25048458
- Added:4 day(s) ago
- Updated:September 24, 2025 at 03:16 PM
Rooms and interior
- Bedrooms:5
- Total bathrooms:4
- Full bathrooms:2
- Half bathrooms:2
- Living area:2,823 sq. ft.
Heating and cooling
- Heating:Forced Air
Structure and exterior
- Year built:1976
- Building area:2,823 sq. ft.
- Lot area:3.12 Acres
Schools
- High school:Forest Hills Eastern High School
- Elementary school:Knapp Forest Elementary School
Utilities
- Water:Well
Finances and disclosures
- Price:$575,000
- Price per sq. ft.:$355.6
- Tax amount:$4,570 (2025)
New listings near 1425 Cramton Avenue Ne
- New
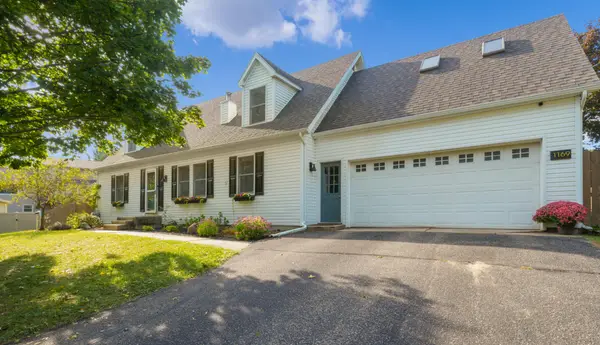 $425,000Active5 beds 4 baths2,661 sq. ft.
$425,000Active5 beds 4 baths2,661 sq. ft.1169 Argo Avenue Se, Grand Rapids, MI 49546
MLS# 25049009Listed by: REDFIN CORPORATION 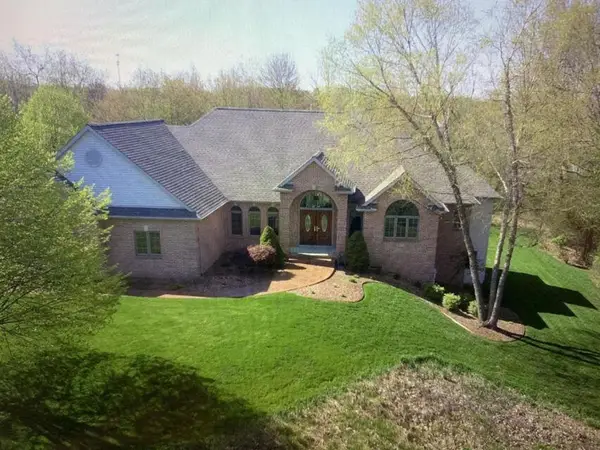 $820,000Pending3 beds 3 baths4,198 sq. ft.
$820,000Pending3 beds 3 baths4,198 sq. ft.7922 Red Clover Court Se, Ada, MI 49301
MLS# 25048955Listed by: KELLER WILLIAMS GR EAST- Open Thu, 5:30 to 7pmNew
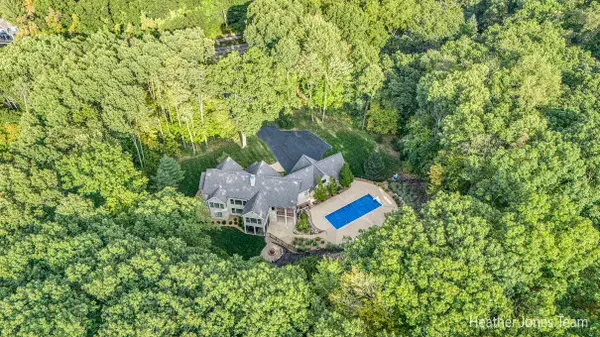 $1,700,000Active4 beds 4 baths4,893 sq. ft.
$1,700,000Active4 beds 4 baths4,893 sq. ft.259 Grand River Drive Ne, Ada, MI 49301
MLS# 25048894Listed by: FIVE STAR REAL ESTATE (GREEN) - New
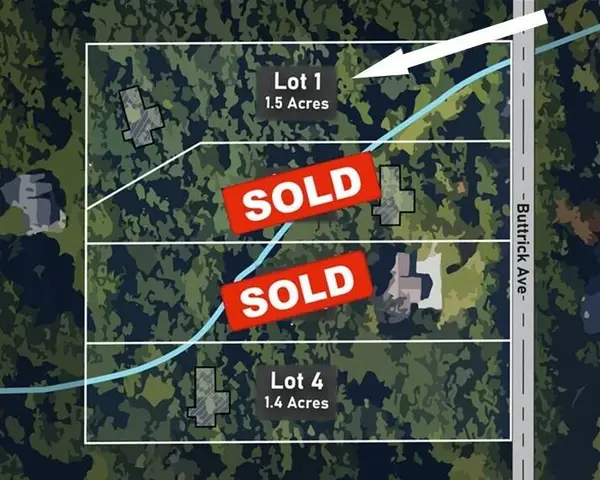 $299,000Active1.54 Acres
$299,000Active1.54 Acres3669 Buttrick Avenue Se, Ada, MI 49301
MLS# 25048224Listed by: BERKSHIRE HATHAWAY HOMESERVICES MICHIGAN REAL ESTATE (CASCADE) - New
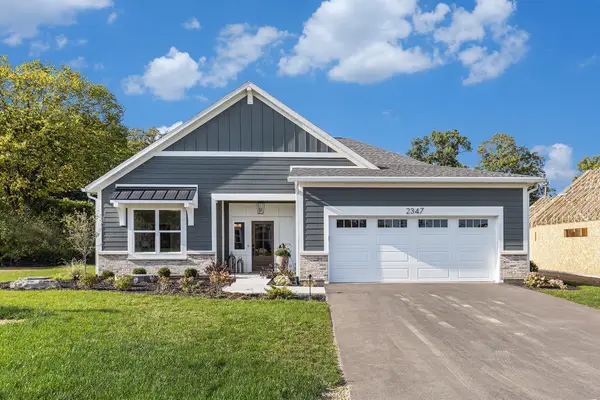 $790,000Active2 beds 2 baths2,092 sq. ft.
$790,000Active2 beds 2 baths2,092 sq. ft.2347 Ada Valley Drive, Grand Rapids, MI 49525
MLS# 25048107Listed by: BERKSHIRE HATHAWAY HOMESERVICES MICHIGAN REAL ESTATE (CASCADE) 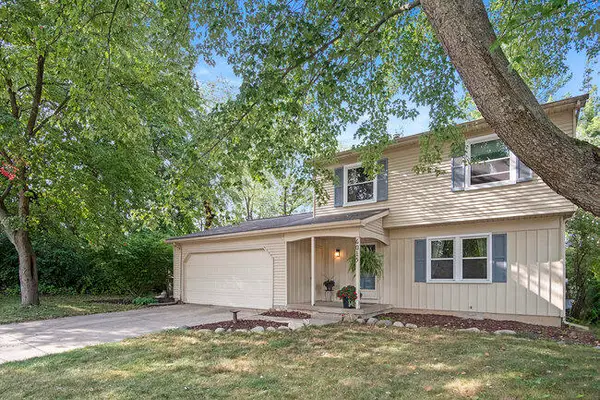 $367,500Pending3 beds 2 baths1,456 sq. ft.
$367,500Pending3 beds 2 baths1,456 sq. ft.6015 Adacroft Drive Se, Ada, MI 49301
MLS# 25047985Listed by: TURNKEY REALTY LLC- New
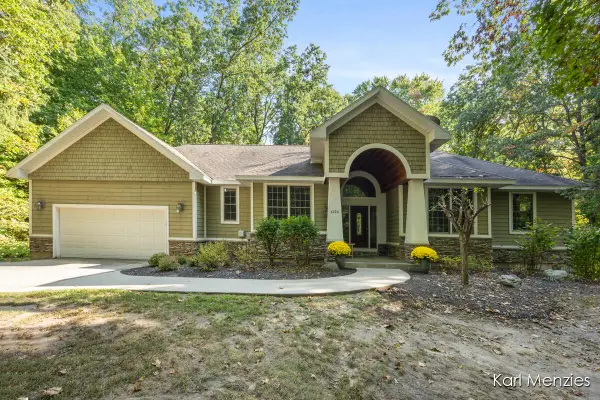 $775,000Active4 beds 3 baths2,560 sq. ft.
$775,000Active4 beds 3 baths2,560 sq. ft.1290 Cramton Avenue Ne, Ada, MI 49301
MLS# 25047737Listed by: FIVE STAR REAL ESTATE (ADA) - New
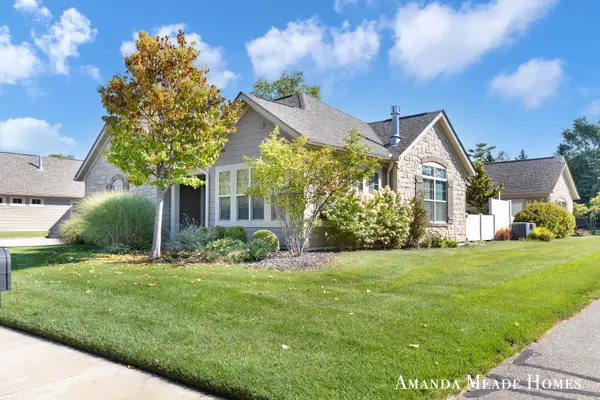 $499,000Active2 beds 2 baths1,551 sq. ft.
$499,000Active2 beds 2 baths1,551 sq. ft.868 Bridge Walk Court Se #85, Ada, MI 49301
MLS# 25047690Listed by: FIVE STAR REAL ESTATE (ADA) - New
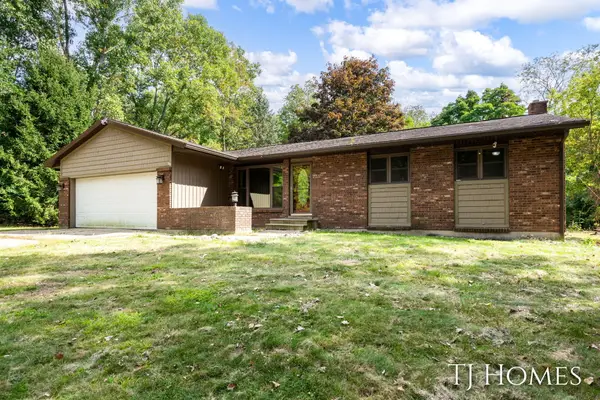 $449,900Active3 beds 2 baths1,352 sq. ft.
$449,900Active3 beds 2 baths1,352 sq. ft.6654 5 Mile Road Ne, Ada, MI 49301
MLS# 25047599Listed by: KELLER WILLIAMS GR NORTH (MAIN)
