6662 Adaridge Drive Se, Ada, MI 49301
Local realty services provided by:ERA Reardon Realty
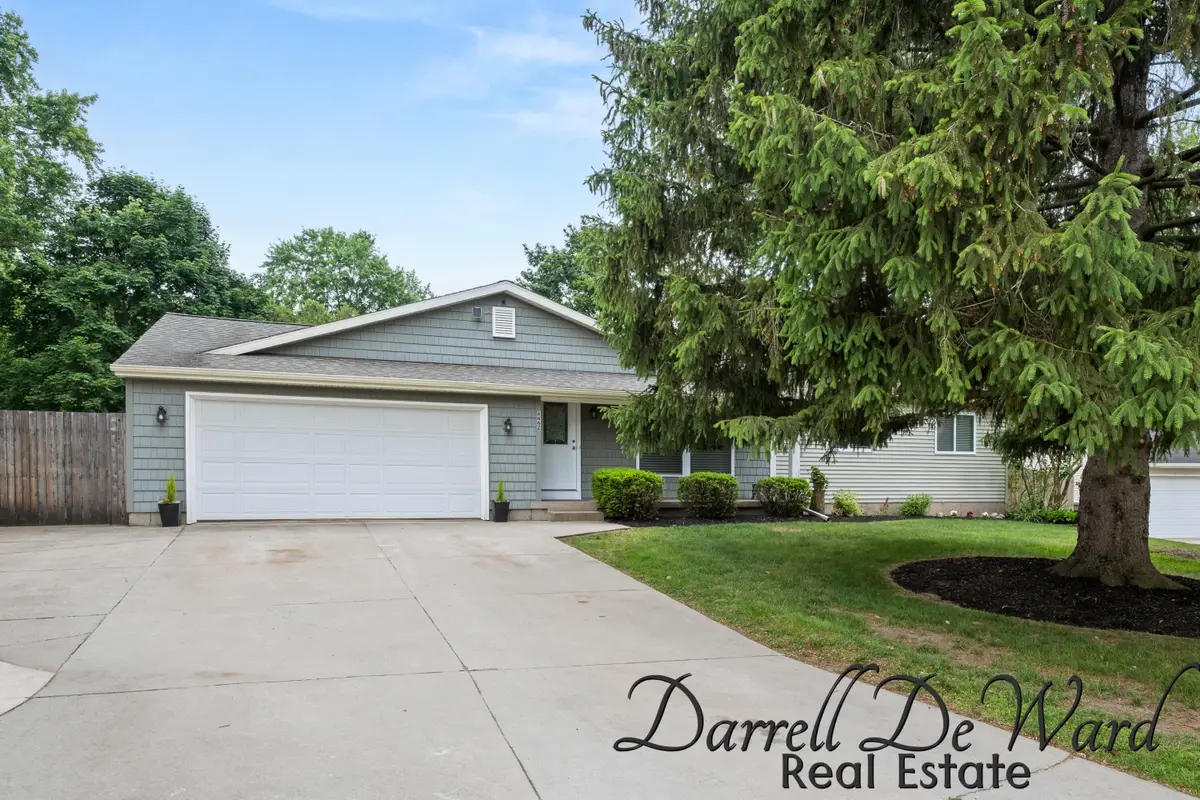


6662 Adaridge Drive Se,Ada, MI 49301
$445,000
- 5 Beds
- 3 Baths
- 2,012 sq. ft.
- Single family
- Pending
Listed by:darrell deward
Office:icon realty group llc.
MLS#:25027739
Source:MI_GRAR
Price summary
- Price:$445,000
- Price per sq. ft.:$421.4
About this home
Nestled just a short stroll from the heart of downtown Ada, this 5-bedroom, 3-bath beautifully crafted and completely updated home boasts custom finishes throughout. Step inside to find stunning ¾ inch ash hardwood floors, providing a warm and inviting ambiance. The new kitchen features a tile backsplash and storage galore. The primary suite is conveniently located on the main floor, and with a tiled shower, this space combines both functionality and comfort. In the lower level, you will find 2 additional bedrooms, a new bathroom, rec room, and an additional room perfect for your next hobby or office space. The spacious covered deck is perfect for entertaining or enjoying peaceful evenings, while the large fenced-in backyard offers privacy and security. For added storage, you'll appreciate the outbuilding, providing extra room for tools, toys, or seasonal items. The home also features a heated garage and insulated garage door, keeping you comfortable year-round, and a new water heater for peace of mind.
Contact an agent
Home facts
- Year built:1975
- Listing Id #:25027739
- Added:68 day(s) ago
- Updated:August 18, 2025 at 07:47 AM
Rooms and interior
- Bedrooms:5
- Total bathrooms:3
- Full bathrooms:2
- Half bathrooms:1
- Living area:2,012 sq. ft.
Heating and cooling
- Heating:Forced Air
Structure and exterior
- Year built:1975
- Building area:2,012 sq. ft.
- Lot area:0.35 Acres
Utilities
- Water:Public
Finances and disclosures
- Price:$445,000
- Price per sq. ft.:$421.4
- Tax amount:$2,760 (2025)
New listings near 6662 Adaridge Drive Se
- New
 $649,900Active5 beds 4 baths3,000 sq. ft.
$649,900Active5 beds 4 baths3,000 sq. ft.8471 45th Street Se, Ada, MI 49301
MLS# 25041766Listed by: MANUS REALTY - New
 $359,900Active3 beds 2 baths1,692 sq. ft.
$359,900Active3 beds 2 baths1,692 sq. ft.9089 Fulton Street E, Ada, MI 49301
MLS# 25041688Listed by: BELLABAY REALTY LLC - New
 $359,900Active2 beds 1 baths1,086 sq. ft.
$359,900Active2 beds 1 baths1,086 sq. ft.420 Pine Land Drive Se, Ada, MI 49301
MLS# 25041563Listed by: HOME QUEST REALTY 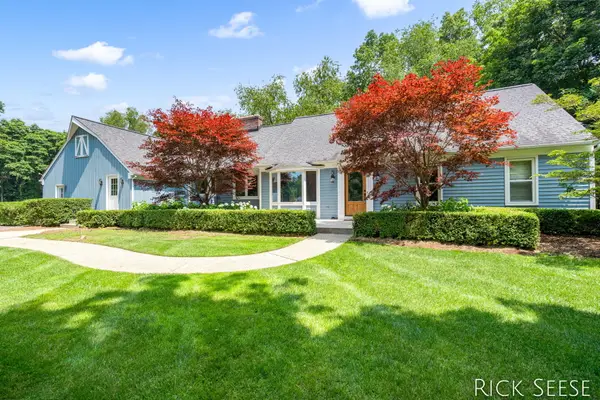 $750,000Pending4 beds 4 baths4,540 sq. ft.
$750,000Pending4 beds 4 baths4,540 sq. ft.970 Cramton Avenue Ne, Ada, MI 49301
MLS# 25041487Listed by: GREENRIDGE REALTY (LOWELL)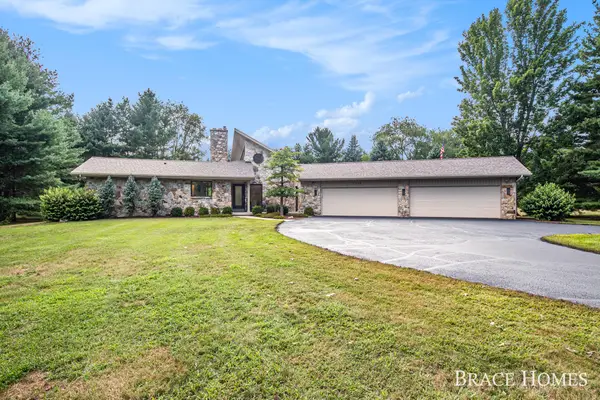 $965,000Pending4 beds 4 baths4,937 sq. ft.
$965,000Pending4 beds 4 baths4,937 sq. ft.1359 Buttrick Avenue Se, Ada, MI 49301
MLS# 25041281Listed by: BERKSHIRE HATHAWAY HOMESERVICES MICHIGAN REAL ESTATE (MAIN)- New
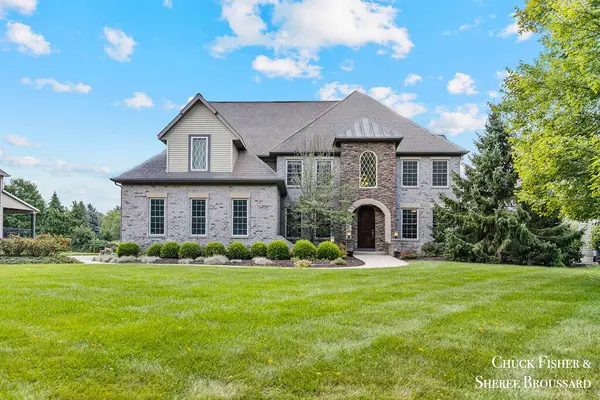 $1,300,000Active6 beds 5 baths4,701 sq. ft.
$1,300,000Active6 beds 5 baths4,701 sq. ft.7286 Storey Book Lane Se, Ada, MI 49301
MLS# 25041104Listed by: GREENRIDGE REALTY (SUMMIT) 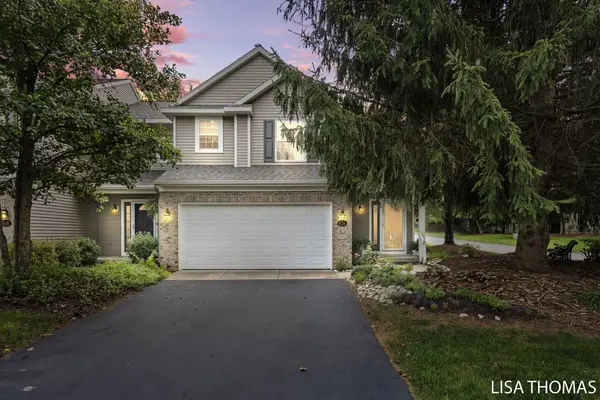 $360,000Pending2 beds 3 baths1,398 sq. ft.
$360,000Pending2 beds 3 baths1,398 sq. ft.624 Abbey Mill Drive Se #11, Ada, MI 49301
MLS# 25041094Listed by: POLARIS REAL ESTATE LLC- New
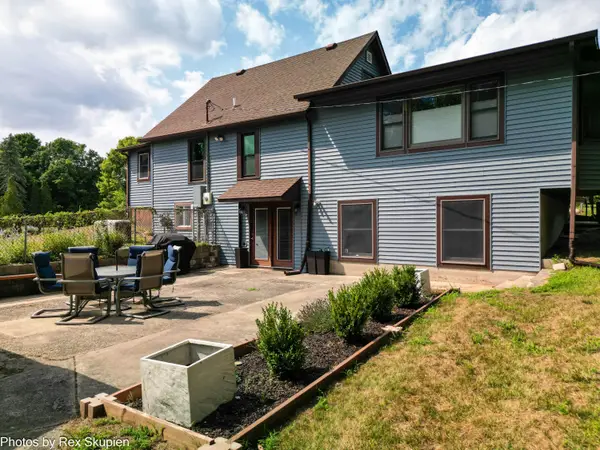 $434,900Active5 beds 3 baths2,159 sq. ft.
$434,900Active5 beds 3 baths2,159 sq. ft.4700 Whitneyville Avenue Se, Ada, MI 49301
MLS# 25040824Listed by: GREENRIDGE REALTY (EGR) - New
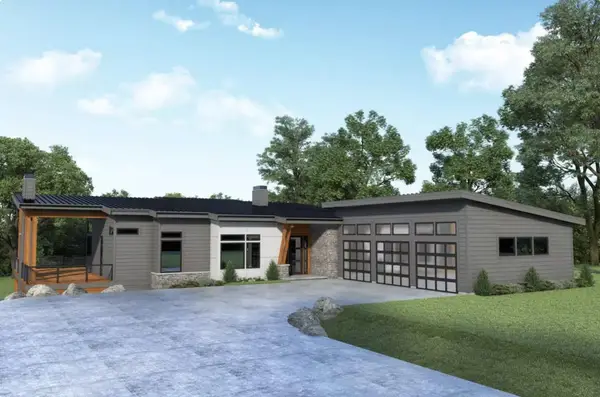 $1,375,000Active4 beds 3 baths3,986 sq. ft.
$1,375,000Active4 beds 3 baths3,986 sq. ft.3753 Buttrick Avenue Se, Ada, MI 49301
MLS# 25040769Listed by: BELLABAY REALTY LLC 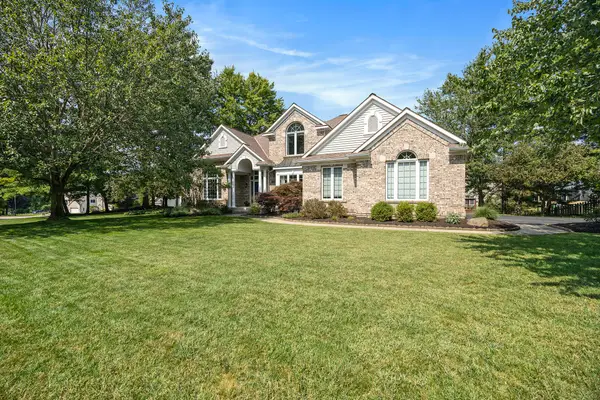 $799,000Pending5 beds 4 baths4,240 sq. ft.
$799,000Pending5 beds 4 baths4,240 sq. ft.6305 Scarborough Drive Se, Ada, MI 49301
MLS# 25040458Listed by: MANUS REALTY
