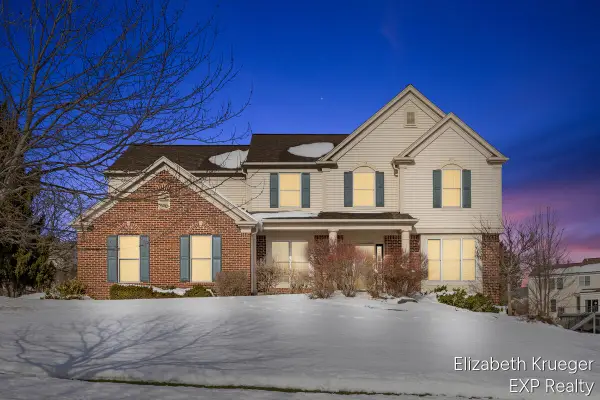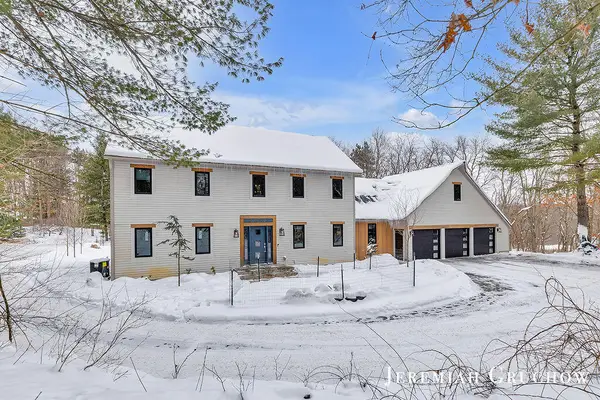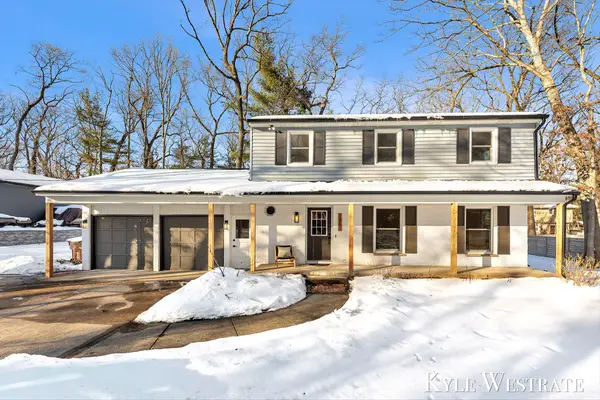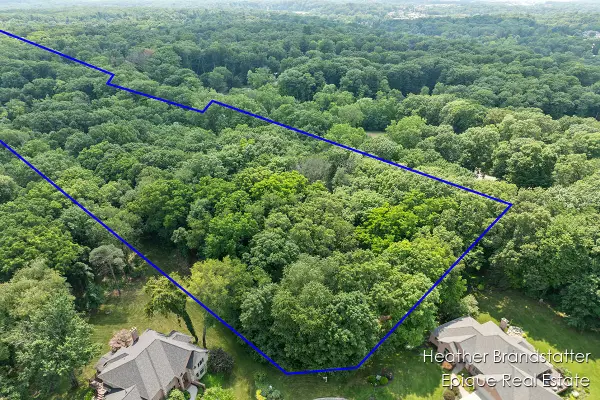7277 Schoolhouse Drive Se #6, Ada, MI 49301
Local realty services provided by:ERA Reardon Realty
7277 Schoolhouse Drive Se #6,Ada, MI 49301
$849,000
- 3 Beds
- 3 Baths
- 2,009 sq. ft.
- Condominium
- Active
Listed by: kyle p naumann
Office: edison brokers & co llc.
MLS#:25059185
Source:MI_GRAR
Price summary
- Price:$849,000
- Price per sq. ft.:$463.93
- Monthly HOA dues:$488
About this home
Welcome to Riverpoint of Ada - modern living in one of West Michigan's most desirable and walkable communities. This beautifully appointed 3-bed, 2.5-bath townhome places you just steps from everything downtown Ada has to offer, including dining, shopping, parks, and the scenic Thornapple River.
Inside, you'll enjoy a bright and contemporary layout featuring a spacious living area, well-designed kitchen, and a balcony deck perfect for morning coffee or evening unwinding. A charming covered porch adds even more outdoor enjoyment. The home also offers two-stall garage parking, providing convenience and storage space.
The Association makes low-maintenance living easy with dues that include water, trash service, snow removal, and yard care. Residents also have access to a serene walking path, ideal for pets or peaceful strolls.
Located in highly rated Forest Hills Schools, this townhome is the perfect blend of comfort, convenience, and lifestyle - right in the heart of Ada!
Contact an agent
Home facts
- Year built:2018
- Listing ID #:25059185
- Added:89 day(s) ago
- Updated:February 17, 2026 at 04:03 PM
Rooms and interior
- Bedrooms:3
- Total bathrooms:3
- Full bathrooms:2
- Half bathrooms:1
- Living area:2,009 sq. ft.
Heating and cooling
- Heating:Forced Air
Structure and exterior
- Year built:2018
- Building area:2,009 sq. ft.
Utilities
- Water:Public
Finances and disclosures
- Price:$849,000
- Price per sq. ft.:$463.93
- Tax amount:$9,828 (2025)
New listings near 7277 Schoolhouse Drive Se #6
- New
 $975,000Active5 beds 5 baths4,520 sq. ft.
$975,000Active5 beds 5 baths4,520 sq. ft.7913 Jonathan Woods Drive Se, Ada, MI 49301
MLS# 26005565Listed by: FIVE STAR REAL ESTATE (ADA) - New
 $875,000Active5 beds 4 baths4,062 sq. ft.
$875,000Active5 beds 4 baths4,062 sq. ft.4501 Hickory Grove Court Ne, Ada, MI 49301
MLS# 26005475Listed by: EXP REALTY (CALEDONIA)  $880,000Pending5 beds 4 baths3,889 sq. ft.
$880,000Pending5 beds 4 baths3,889 sq. ft.8380 Conservation Street Ne, Ada, MI 49301
MLS# 26004736Listed by: GREENRIDGE REALTY (CASCADE)- New
 $599,900Active4 beds 3 baths2,696 sq. ft.
$599,900Active4 beds 3 baths2,696 sq. ft.7361 Sheffield Drive Se, Ada, MI 49301
MLS# 26005320Listed by: UNITED REALTY SERVICES LLC  $1,179,000Pending5 beds 5 baths4,533 sq. ft.
$1,179,000Pending5 beds 5 baths4,533 sq. ft.2488 Fairway Winds Court Ne, Ada, MI 49301
MLS# 26004922Listed by: EPIQUE REAL ESTATE- New
 $910,000Active4 beds 3 baths3,027 sq. ft.
$910,000Active4 beds 3 baths3,027 sq. ft.4589 Ada Grove Court Se #4E, Ada, MI 49301
MLS# 26004654Listed by: KELLER WILLIAMS GR EAST  $1,525,000Pending5 beds 5 baths5,732 sq. ft.
$1,525,000Pending5 beds 5 baths5,732 sq. ft.1620 Foothills Trail Ne, Ada, MI 49301
MLS# 26004347Listed by: COLDWELL BANKER SCHMIDT REALTORS $399,000Active3.27 Acres
$399,000Active3.27 Acres7670 Wood Violet Court Se, Ada, MI 49301
MLS# 26004048Listed by: EPIQUE REAL ESTATE $885,000Pending4 beds 4 baths4,180 sq. ft.
$885,000Pending4 beds 4 baths4,180 sq. ft.4406 Hickory Grove Court Ne, Ada, MI 49301
MLS# 26003951Listed by: KELLER WILLIAMS GR EAST $500,000Pending6 beds 3 baths2,230 sq. ft.
$500,000Pending6 beds 3 baths2,230 sq. ft.5829 Ada Drive Se, Ada, MI 49301
MLS# 26003224Listed by: FIVE STAR REAL ESTATE (MAIN)

