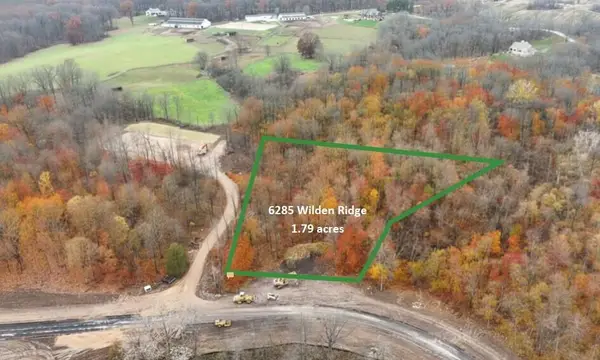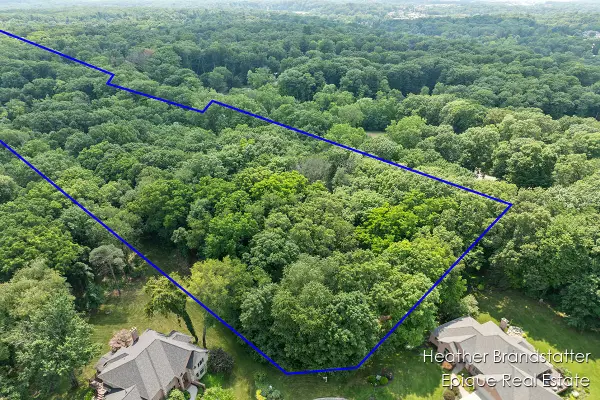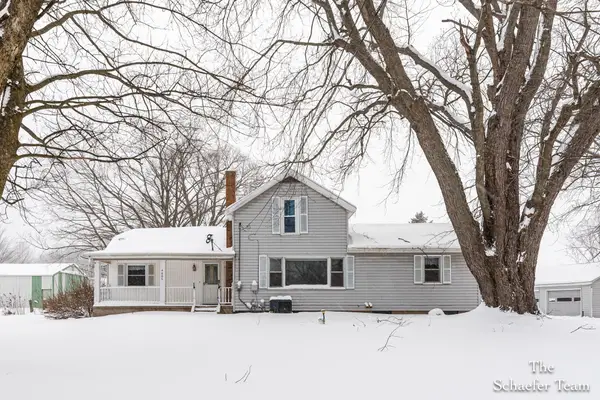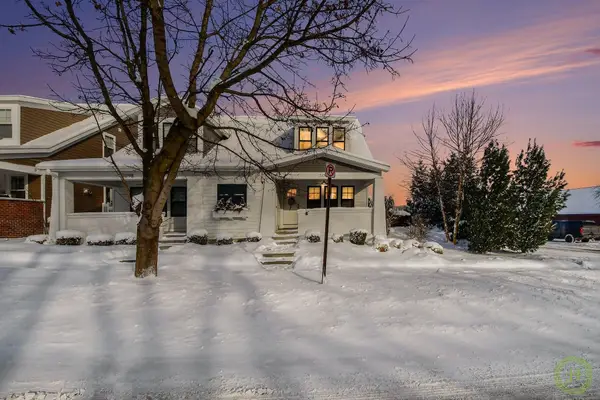Local realty services provided by:ERA Reardon Realty
7713 Fase Street Se #Lot 13,Ada, MI 49301
$885,995
- 4 Beds
- 3 Baths
- 2,982 sq. ft.
- Single family
- Pending
Listed by: arija wilcox
Office: keller williams gr north (main)
MLS#:25053203
Source:MI_GRAR
Price summary
- Price:$885,995
- Price per sq. ft.:$474.81
- Monthly HOA dues:$97
About this home
Your Final Opportunity to own at Fase Street Crossings - where Downtown Ada is just beyond your doorstep! Welcome to The Grand by Graystone Homes - an executive ranch home, featuring 4 bedrooms, 3 full bathrooms and 2,982 total finished living space. Offering main level living, you're welcomed by 9′ ceilings and luxury vinyl plank flooring in the foyer, continuing through the office, main hall, mudroom and laundry room. You're met with cathedral ceilings in the open concept main living area - kitchen, living room and dining room, all with luxury vinyl plank flooring. Quartz countertops wrap the kitchen and expansive island, with additional storage available in the walk-in pantry. Continue through the living room, with a gas fireplace and built-ins, and through the dining room, to the bright sunroom with luxury vinyl plank flooring, beamed cathedral ceiling and access to your maintenance free deck. LIMITED TIME TO PICK INTERIOR AND EXTERIOR SELECTIONS! April/May 2026 DELIVERY. Relish in the comfort of your primary suite, with cathedral ceiling and ensuite bathroom, with dual quartz vanity, luxury vinyl tile flooring and spa-like shower. The main level is wrapped off with a secondary bedroom and guest full bathroom, with luxury vinyl tile flooring, quartz vanity and walk-in ceramic tiled shower. The daylight lower level is perfect for entertaining - providing a large living area, with wet bar, two additional bedrooms, one full bathroom and ample storage. With a focus on accessibility and ease of maintenance, The Grand ensures that every detail contributes to a seamless living experience.
Contact an agent
Home facts
- Year built:2025
- Listing ID #:25053203
- Added:118 day(s) ago
- Updated:February 11, 2026 at 05:52 PM
Rooms and interior
- Bedrooms:4
- Total bathrooms:3
- Full bathrooms:3
- Living area:2,982 sq. ft.
Heating and cooling
- Heating:Forced Air
Structure and exterior
- Year built:2025
- Building area:2,982 sq. ft.
- Lot area:0.18 Acres
Schools
- High school:Forest Hills Central High School
- Middle school:Central Middle School
- Elementary school:Thornapple Elementary School
Utilities
- Water:Public
Finances and disclosures
- Price:$885,995
- Price per sq. ft.:$474.81
- Tax amount:$369 (2025)
New listings near 7713 Fase Street Se #Lot 13
- New
 $1,179,000Active5 beds 5 baths4,533 sq. ft.
$1,179,000Active5 beds 5 baths4,533 sq. ft.2488 Fairway Winds Court Ne, Ada, MI 49301
MLS# 26004922Listed by: EPIQUE REAL ESTATE - New
 $475,000Active1.79 Acres
$475,000Active1.79 Acres6285 Wilden Ridge Drive Ne, Ada, MI 49301
MLS# 26004757Listed by: WHITMORE REALTY LLC - New
 $910,000Active4 beds 3 baths3,027 sq. ft.
$910,000Active4 beds 3 baths3,027 sq. ft.4589 Ada Grove Court Se #4E, Ada, MI 49301
MLS# 26004654Listed by: KELLER WILLIAMS GR EAST  $1,525,000Pending5 beds 5 baths5,732 sq. ft.
$1,525,000Pending5 beds 5 baths5,732 sq. ft.1620 Foothills Trail Ne, Ada, MI 49301
MLS# 26004347Listed by: COLDWELL BANKER SCHMIDT REALTORS- New
 $399,000Active3.27 Acres
$399,000Active3.27 Acres7670 Wood Violet Court Se, Ada, MI 49301
MLS# 26004048Listed by: EPIQUE REAL ESTATE  $885,000Pending4 beds 4 baths4,180 sq. ft.
$885,000Pending4 beds 4 baths4,180 sq. ft.4406 Hickory Grove Court Ne, Ada, MI 49301
MLS# 26003951Listed by: KELLER WILLIAMS GR EAST $500,000Active6 beds 3 baths2,230 sq. ft.
$500,000Active6 beds 3 baths2,230 sq. ft.5829 Ada Drive Se, Ada, MI 49301
MLS# 26003224Listed by: FIVE STAR REAL ESTATE (MAIN) $350,000Active3 beds 1 baths1,328 sq. ft.
$350,000Active3 beds 1 baths1,328 sq. ft.4885 Gavin Lake Road Ne, Ada, MI 49301
MLS# 26002817Listed by: FIVE STAR REAL ESTATE (ADA) $639,000Active3 beds 2 baths2,007 sq. ft.
$639,000Active3 beds 2 baths2,007 sq. ft.7100 Ada Depot Drive Se, Ada, MI 49301
MLS# 26002599Listed by: JH REALTY PARTNERS $205,000Active1.06 Acres
$205,000Active1.06 Acres4589 Ada Grove Court Se, Ada, MI 49301
MLS# 26002263Listed by: KELLER WILLIAMS GR EAST

