7787 Hunters Way Court Se, Ada, MI 49301
Local realty services provided by:ERA Reardon Realty
7787 Hunters Way Court Se,Ada, MI 49301
$689,000
- 4 Beds
- 4 Baths
- 3,384 sq. ft.
- Single family
- Active
Upcoming open houses
- Sat, Nov 0102:00 pm - 04:00 pm
- Sun, Nov 0212:00 pm - 02:00 pm
Listed by:rachel kenney
Office:re/max united (beltline)
MLS#:25055761
Source:MI_GRAR
Price summary
- Price:$689,000
- Price per sq. ft.:$289.01
- Monthly HOA dues:$62.5
About this home
Welcome to this beautifully maintained 4-bedroom, 3.5-bath home, perfectly situated on a peaceful 0.54-acre wooded lot in the desirable Hunters Way neighborhood of Cascade Township. Step inside to discover a bright, open floor plan featuring hardwood floors, tall ceilings, and abundant natural light. The spacious kitchen showcases quartz countertops, upgraded stainless steel appliances, and a gourmet layout ideal for both entertaining and everyday living. The main floor offers a sunny dinette, a comfortable family room with fireplace, and a flex room that can serve as a formal dining room, living room, or home office/library. Upstairs, you'll find four generously sized bedrooms with new carpet, each with a walk-in closet. The primary suite features a vaulted ceiling, private bath with large shower, double vanity, and ample storage. The walkout lower level adds valuable living space, including a full bath, a large flex area perfect for a gym or playroom, built-in storage, and a media room ideal for movie nights or game days. The home also features an oversized 3 stall garage with built in storage, a new oversized central AC, and tankless water heater. Outside, enjoy a spacious deck, fully fenced backyard, shed, and park-like setting surrounded by mature trees that provide privacy and tranquility. This home seamlessly combines modern comfort, thoughtful updates, and a serene natural settinga rare find in prime Cascade Township.
Contact an agent
Home facts
- Year built:2003
- Listing ID #:25055761
- Added:1 day(s) ago
- Updated:October 30, 2025 at 08:13 PM
Rooms and interior
- Bedrooms:4
- Total bathrooms:4
- Full bathrooms:3
- Half bathrooms:1
- Living area:3,384 sq. ft.
Heating and cooling
- Heating:Forced Air
Structure and exterior
- Year built:2003
- Building area:3,384 sq. ft.
- Lot area:0.54 Acres
Schools
- High school:Forest Hills Central High School
- Middle school:Central Middle School
- Elementary school:Pine Ridge Elementary School
Utilities
- Water:Public
Finances and disclosures
- Price:$689,000
- Price per sq. ft.:$289.01
- Tax amount:$6,550 (2025)
New listings near 7787 Hunters Way Court Se
- New
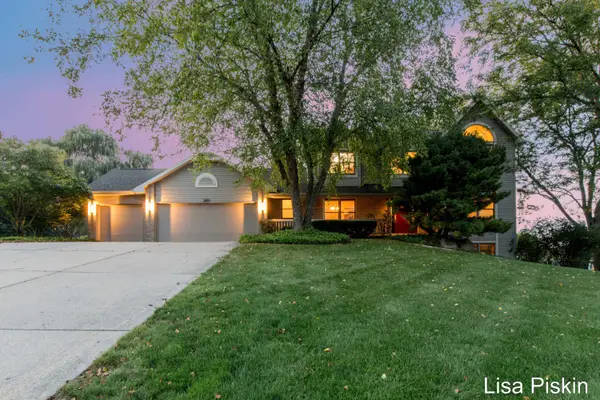 $749,900Active5 beds 4 baths2,905 sq. ft.
$749,900Active5 beds 4 baths2,905 sq. ft.2197 Knollpoint Drive Ne, Ada, MI 49301
MLS# 25055838Listed by: BERKSHIRE HATHAWAY HOMESERVICES MICHIGAN REAL ESTATE (CASCADE) - New
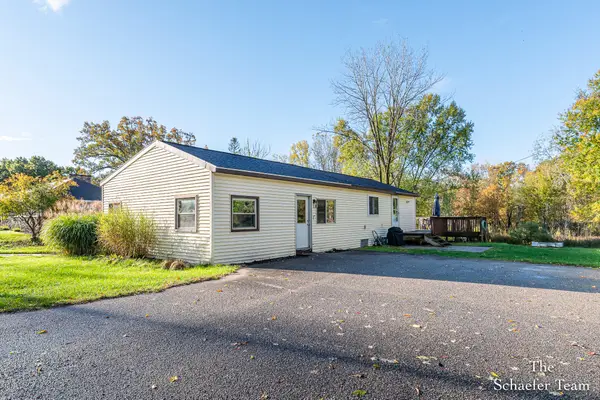 $425,000Active3 beds 2 baths1,277 sq. ft.
$425,000Active3 beds 2 baths1,277 sq. ft.8338 Fulton Street Se, Ada, MI 49301
MLS# 25055314Listed by: FIVE STAR REAL ESTATE (ADA) - New
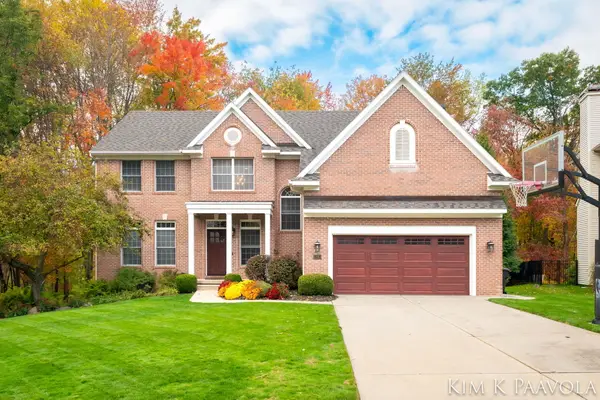 $774,900Active4 beds 4 baths3,650 sq. ft.
$774,900Active4 beds 4 baths3,650 sq. ft.6289 Scarborough Drive Se, Ada, MI 49301
MLS# 25055250Listed by: GREENRIDGE REALTY (CALEDONIA) - New
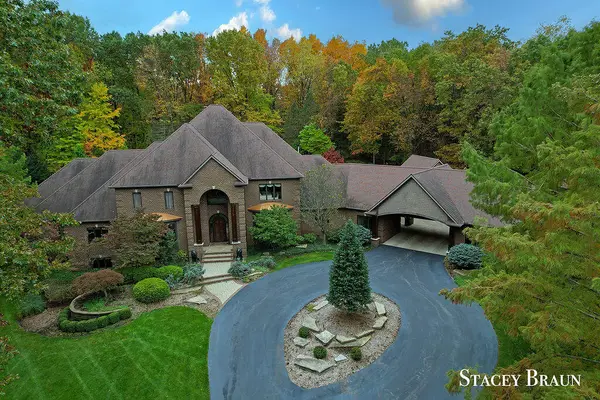 $2,950,000Active7 beds 8 baths13,008 sq. ft.
$2,950,000Active7 beds 8 baths13,008 sq. ft.7750 Silverthorn Drive Se, Ada, MI 49301
MLS# 25055121Listed by: KISHMAN REALTY LLC 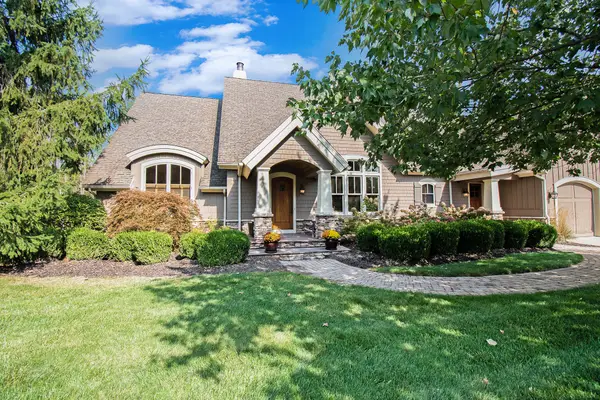 $885,000Pending3 beds 4 baths4,188 sq. ft.
$885,000Pending3 beds 4 baths4,188 sq. ft.527 Sanctuary Court, Ada, MI 49301
MLS# 25054774Listed by: PENDULUM REAL ESTATE GROUP LLC- Open Sun, 1 to 3pmNew
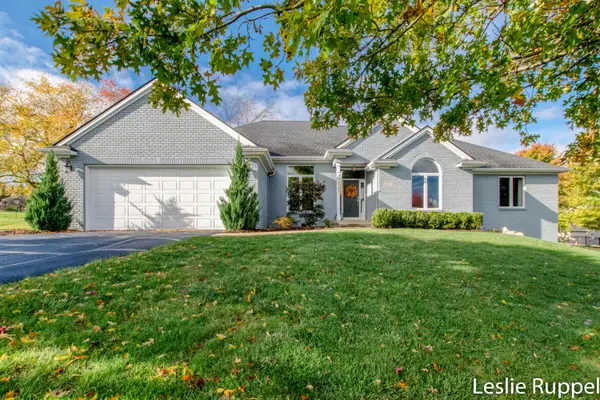 $895,000Active4 beds 3 baths4,106 sq. ft.
$895,000Active4 beds 3 baths4,106 sq. ft.2357 Grand Valley Drive Ne, Ada, MI 49301
MLS# 25054741Listed by: FIVE STAR REAL ESTATE (ADA) 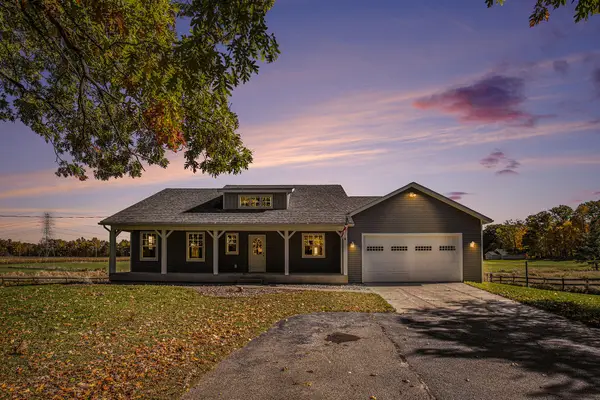 $799,900Pending2 beds 3 baths1,648 sq. ft.
$799,900Pending2 beds 3 baths1,648 sq. ft.3750 Mccabe Avenue Ne, Ada, MI 49301
MLS# 25054570Listed by: ROGERS REAL ESTATE GROUP, INC- New
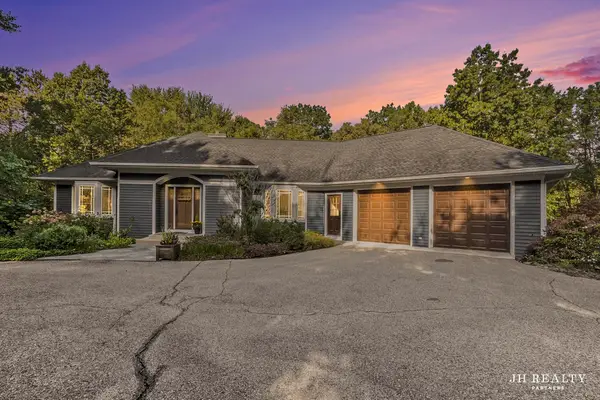 $1,250,000Active4 beds 4 baths3,666 sq. ft.
$1,250,000Active4 beds 4 baths3,666 sq. ft.8655 Conservation Street Ne, Ada, MI 49301
MLS# 25054500Listed by: JH REALTY PARTNERS 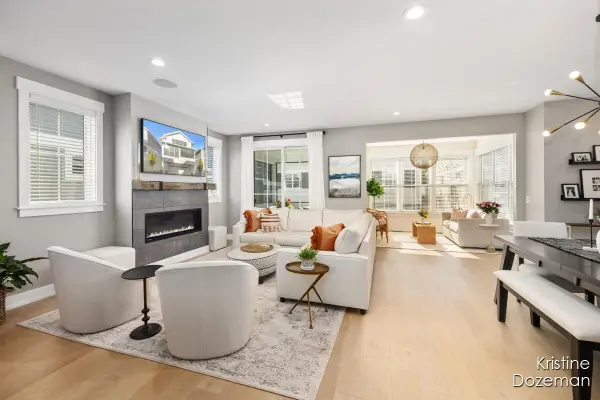 $584,000Pending3 beds 3 baths1,748 sq. ft.
$584,000Pending3 beds 3 baths1,748 sq. ft.7063 Ada Depot Drive #20, Ada, MI 49301
MLS# 25054040Listed by: COLDWELL BANKER SCHMIDT REALTORS
