876 Boynton Hills Avenue Se, Ada, MI 49301
Local realty services provided by:ERA Reardon Realty
876 Boynton Hills Avenue Se,Ada, MI 49301
$747,400
- 3 Beds
- 2 Baths
- - sq. ft.
- Single family
- Sold
Listed by: david p kooistra
Office: apex realty group
MLS#:25050891
Source:MI_GRAR
Sorry, we are unable to map this address
Price summary
- Price:$747,400
- Monthly HOA dues:$22.92
About this home
Less than 5 minutes from downtown Ada sits this remarkable custom-built log home on almost four private acres, and only 10 minutes from downtown Grand Rapids. Built with extremely high-quality construction, the craftsmanship of this home is sure to impress. The stunning living and dining areas feature 27-foot cathedral cedar ceilings with massive log beams that fully expand the open space plus a wood burning fireplace insert with a fan that can heat most of the main floor. The spacious kitchen includes a large snack bar, walk-in pantry, abundant custom-built cabinetry, and all stainless steel appliances. The main floor also offers bedrooms 2 and 3, along with a full bathroom featuring double sinks and new granite countertops. A unique custom log stairway leads to the luxurious master suite, complete with a wood-burning stove, sliding glass doors to a private deck, jacuzzi tub, dual sinks, walk-in tiled shower, generous closet space, and a loft overlooking the main level. The daylight basement is framed and ready for a recreation room with a wood-burning fireplace, additional bedrooms, and is plumbed for a full bathroom. It also includes a laundry area and ample storage. Additional updates include a brand-new roof, Anderson windows throughout, refinished hardwood floors, new tankless hot water heater, wired for a generator, and a freshly stained exterior. A major highlight is the 30x44 pole barn, finished with matching log siding. All of this is situated on a secluded 3.7-acre lot with picturesque views, yet part of a private subdivision of 18 homes on a quiet road. Don't miss this one-of-a-kind homeyou'll fall in love with its character and charm. Come see it today!
Contact an agent
Home facts
- Year built:1995
- Listing ID #:25050891
- Added:44 day(s) ago
- Updated:November 17, 2025 at 02:30 PM
Rooms and interior
- Bedrooms:3
- Total bathrooms:2
- Full bathrooms:2
Heating and cooling
- Heating:Forced Air
Structure and exterior
- Year built:1995
Utilities
- Water:Well
Finances and disclosures
- Price:$747,400
- Tax amount:$8,809 (2025)
New listings near 876 Boynton Hills Avenue Se
- Open Sun, 1 to 3pmNew
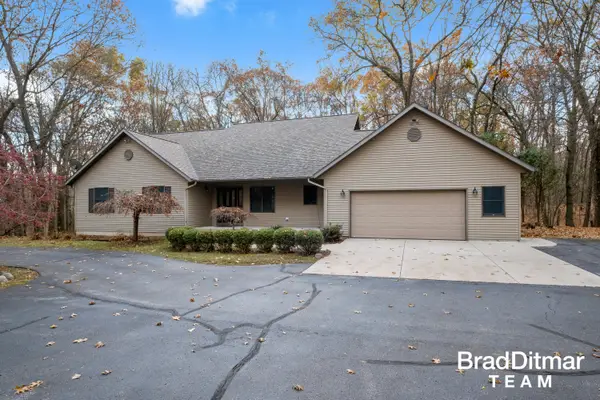 $645,000Active5 beds 4 baths3,660 sq. ft.
$645,000Active5 beds 4 baths3,660 sq. ft.6750 5 Mile Road Ne, Ada, MI 49301
MLS# 25058055Listed by: EXP REALTY (GRAND RAPIDS) 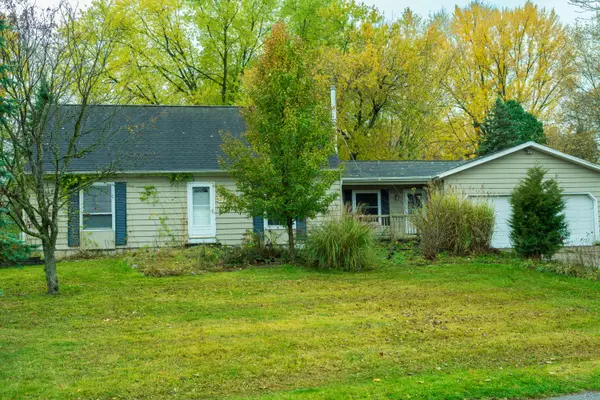 $340,000Pending4 beds 2 baths2,276 sq. ft.
$340,000Pending4 beds 2 baths2,276 sq. ft.6962 Adaside Drive Se, Ada, MI 49301
MLS# 25057352Listed by: 616 REALTY LLC- New
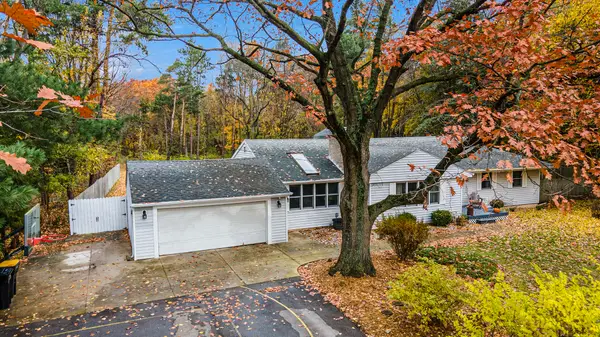 $550,000Active4 beds 3 baths3,020 sq. ft.
$550,000Active4 beds 3 baths3,020 sq. ft.5505 Fulton Street Ne, Ada, MI 49301
MLS# 25057360Listed by: KEYSTONE HOME GROUP REALTY LLC - New
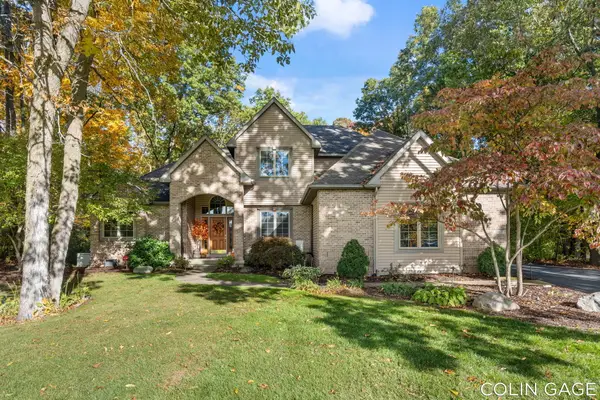 $769,900Active5 beds 4 baths3,550 sq. ft.
$769,900Active5 beds 4 baths3,550 sq. ft.5959 Pheasant View Drive Ne, Ada, MI 49301
MLS# 25057095Listed by: FIVE STAR REAL ESTATE (ADA) 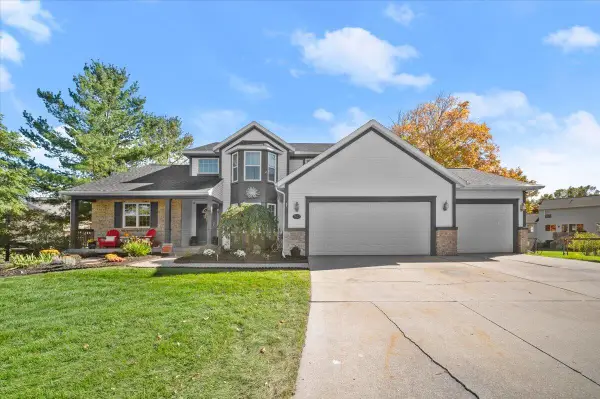 Listed by ERA$750,000Pending6 beds 4 baths3,306 sq. ft.
Listed by ERA$750,000Pending6 beds 4 baths3,306 sq. ft.7922 E Dogwood Meadows Court Se, Ada, MI 49301
MLS# 25057104Listed by: ERA REARDON REALTY GREAT LAKES- New
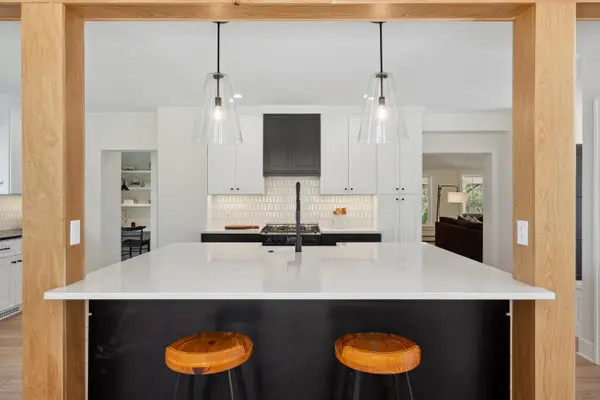 $895,000Active3 beds 3 baths3,043 sq. ft.
$895,000Active3 beds 3 baths3,043 sq. ft.101 Carl Drive Ne, Ada, MI 49301
MLS# 25057024Listed by: KELLER WILLIAMS GR NORTH (MAIN) 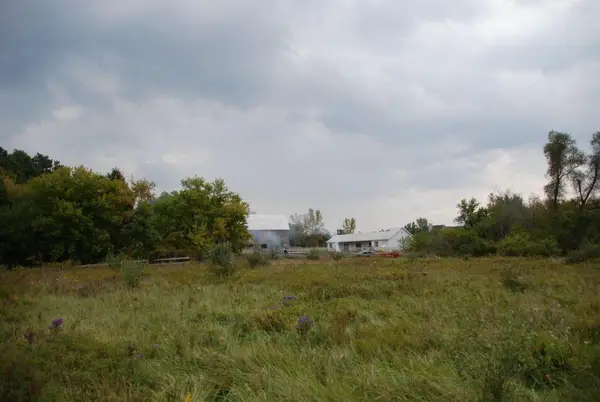 $495,000Active3.37 Acres
$495,000Active3.37 Acres2975 #1 Boynton Avenue Ne, Ada, MI 49301
MLS# 25056507Listed by: VISMAN REALTY LLC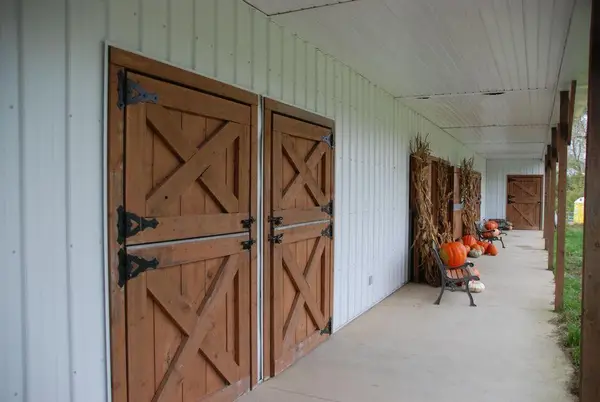 $745,000Active4 Acres
$745,000Active4 Acres2925 #2 Boynton Avenue Ne, Ada, MI 49301
MLS# 25056508Listed by: VISMAN REALTY LLC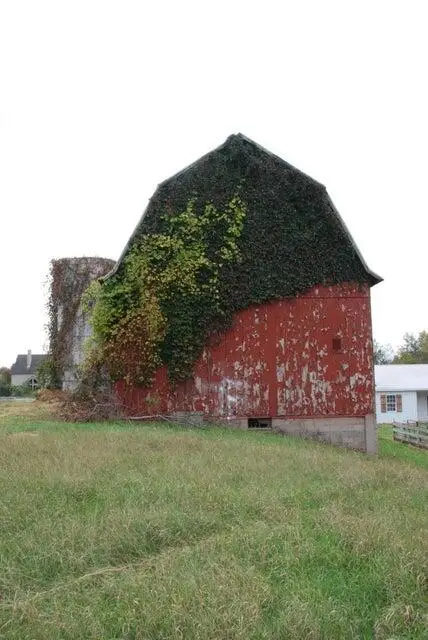 $1,635,000Active10.9 Acres
$1,635,000Active10.9 Acres2975 #3 Boynton Avenue Ne, Ada, MI 49301
MLS# 25056509Listed by: VISMAN REALTY LLC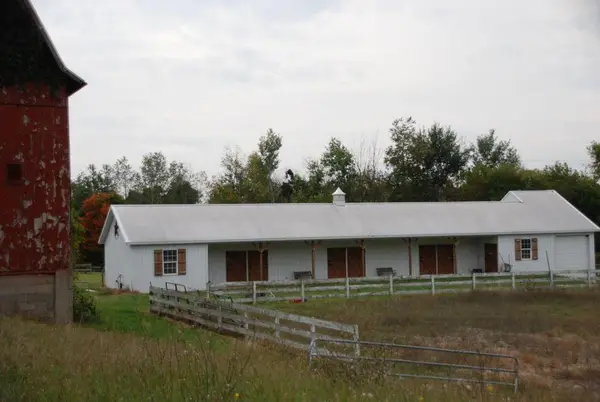 $1,885,000Active11.5 Acres
$1,885,000Active11.5 Acres2975 #4 Boynton Avenue Ne, Ada, MI 49301
MLS# 25056510Listed by: VISMAN REALTY LLC
