986 Dogwood Meadows Drive Se, Ada, MI 49301
Local realty services provided by:ERA Reardon Realty Great Lakes
986 Dogwood Meadows Drive Se,Ada, MI 49301
$725,000
- 6 Beds
- 3 Baths
- 3,919 sq. ft.
- Single family
- Pending
Listed by:kristin carlson
Office:keller williams gr east
MLS#:25044507
Source:MI_GRAR
Price summary
- Price:$725,000
- Price per sq. ft.:$258.37
- Monthly HOA dues:$58.33
About this home
Welcome to 986 Dogwood Meadows, where thoughtful updates, light-filled spaces, and an unbeatable Ada Moorings location come together to create a home you'll never want to leave. This 6-bedroom waterfront beauty offers more than just square footage — it delivers lifestyle.
Step inside to find a freshly updated interior with new hardwood flooring, new carpet, fresh paint, and a stunning new kitchen featuring modern appliances and an airy, open layout perfect for gathering. The main level flows seamlessly from the dining area to a cozy family room and sunroom, each with picture windows showcasing tranquil pond views. A versatile main floor bedroom or office and convenient half bath add flexibility.
Upstairs you'll find four spacious bedrooms, including a serene primary suite, while the finished walkout lower level adds a 6th bedroom, large rec space, and a kitchenette with dual beverage fridges and a microwave. A future full bath is already plumbed and drywalled, ready for your finishing touch.
Practical updates roof, water heater, furnace, AC, fridge, stove, and dishwasher provide peace of mind. Outdoors, enjoy fishing in your own backyard pond or take advantage of Ada Moorings' extensive trail system connecting to the Grand River boathouse, Ada Park, and Lions Park. With downtown Ada just minutes away and Forest Hills Schools, this home is the perfect balance of updates, nature, and convenience.
This is more than a home it's the place where memories are made. Don't miss the chance to make it yours.
Contact an agent
Home facts
- Year built:2002
- Listing ID #:25044507
- Added:12 day(s) ago
- Updated:September 10, 2025 at 07:24 AM
Rooms and interior
- Bedrooms:6
- Total bathrooms:3
- Full bathrooms:2
- Half bathrooms:1
- Living area:3,919 sq. ft.
Heating and cooling
- Heating:Forced Air
Structure and exterior
- Year built:2002
- Building area:3,919 sq. ft.
- Lot area:0.49 Acres
Schools
- High school:Forest Hills Central High School
- Middle school:Central Middle School
- Elementary school:Thornapple Elementary School
Utilities
- Water:Public
Finances and disclosures
- Price:$725,000
- Price per sq. ft.:$258.37
- Tax amount:$6,442 (2025)
New listings near 986 Dogwood Meadows Drive Se
- New
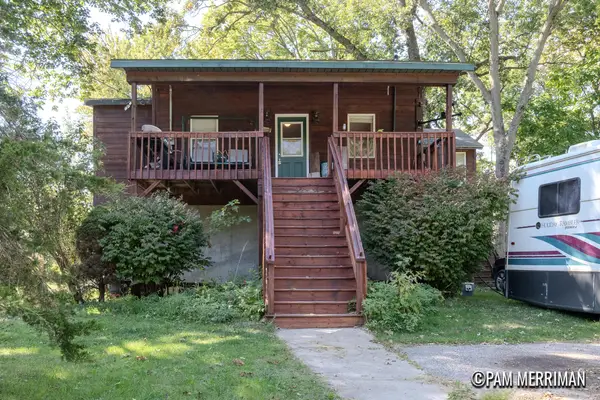 $250,000Active2 beds 1 baths1,271 sq. ft.
$250,000Active2 beds 1 baths1,271 sq. ft.2085 Shady Drive Ne, Ada, MI 49301
MLS# 25047523Listed by: 616 REALTY LLC - New
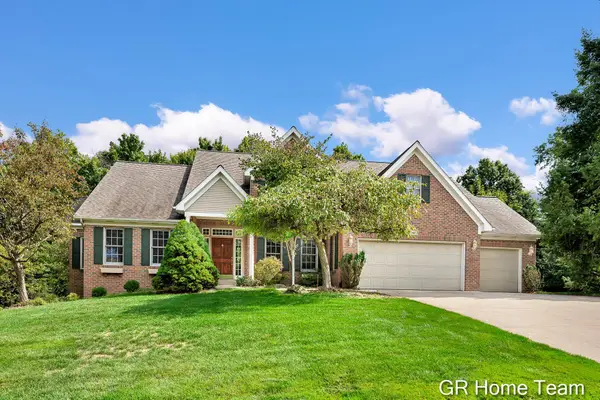 $795,000Active6 beds 4 baths4,629 sq. ft.
$795,000Active6 beds 4 baths4,629 sq. ft.7990 Ashwood Drive Se, Ada, MI 49301
MLS# 25047485Listed by: GR HOME TEAM - Open Thu, 5:30 to 7:30pmNew
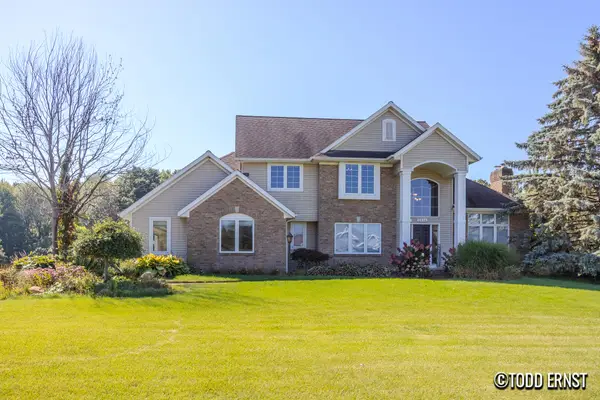 $619,000Active4 beds 4 baths2,570 sq. ft.
$619,000Active4 beds 4 baths2,570 sq. ft.5814 Cannon Hills Drive Ne, Ada, MI 49301
MLS# 25046882Listed by: RIVER GRAND PROPERTIES LLC - New
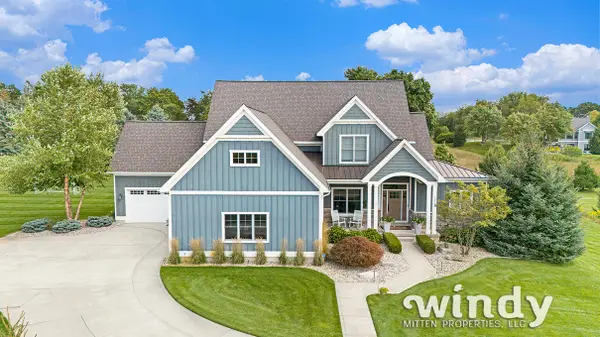 $1,650,000Active5 beds 5 baths5,347 sq. ft.
$1,650,000Active5 beds 5 baths5,347 sq. ft.2828 Burwood Hill Drive, Ada, MI 49301
MLS# 25046794Listed by: WINDY MITTEN PROPERTIES - New
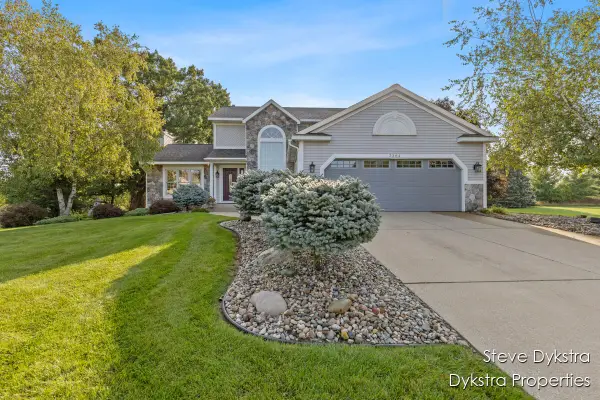 $655,000Active4 beds 4 baths2,817 sq. ft.
$655,000Active4 beds 4 baths2,817 sq. ft.2264 Grand Valley Drive Ne, Ada, MI 49301
MLS# 25046561Listed by: DYKSTRA REAL ESTATE LLC - New
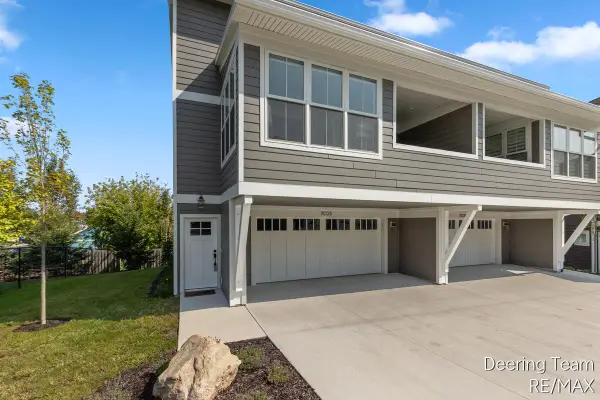 $599,900Active3 beds 3 baths1,648 sq. ft.
$599,900Active3 beds 3 baths1,648 sq. ft.7033 Ada Depot Drive, Ada, MI 49301
MLS# 25046418Listed by: RE/MAX OF GRAND RAPIDS (STNDL) - New
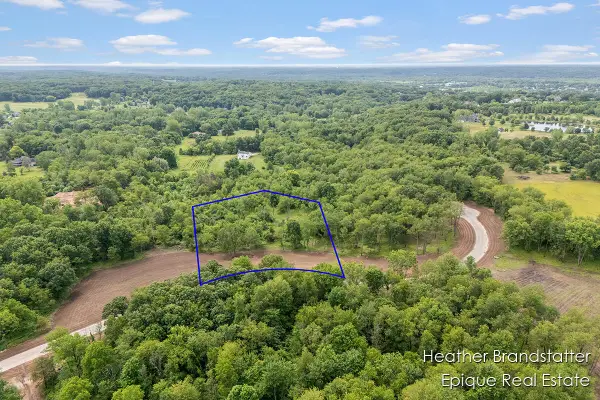 $435,900Active1.5 Acres
$435,900Active1.5 Acres6230 Wilden Ridge Drive Ne, Ada, MI 49301
MLS# 25046230Listed by: EPIQUE REAL ESTATE - New
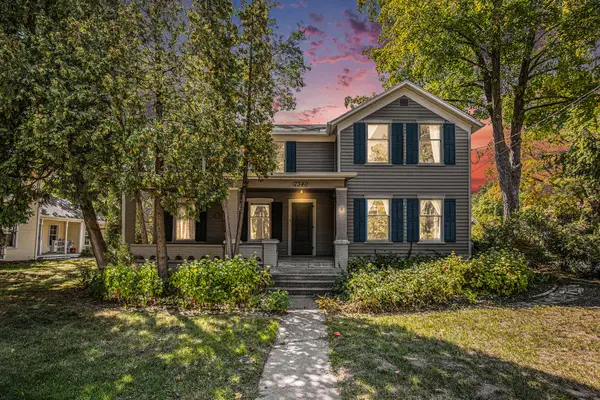 $875,000Active5 beds 1 baths2,244 sq. ft.
$875,000Active5 beds 1 baths2,244 sq. ft.7340 Thornapple River Drive Se, Ada, MI 49301
MLS# 25046371Listed by: KELLER WILLIAMS GR EAST - New
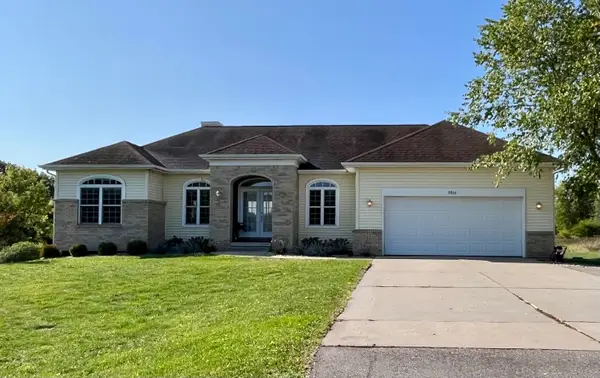 $649,000Active5 beds 3 baths3,208 sq. ft.
$649,000Active5 beds 3 baths3,208 sq. ft.8866 Cascade Road Se, Ada, MI 49301
MLS# 25046318Listed by: ESTES GROUP, THE - New
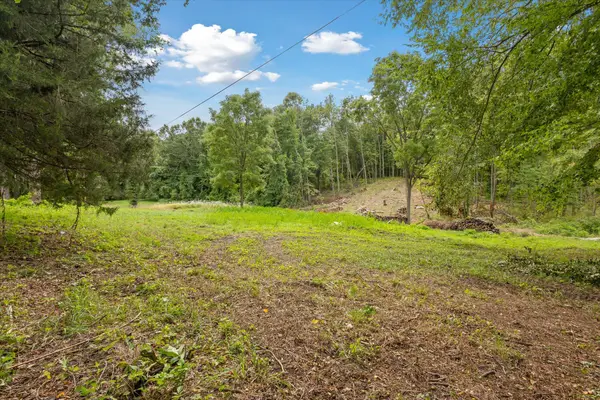 $299,000Active2 Acres
$299,000Active2 Acres3753 Buttrick Avenue Se, Ada, MI 49301
MLS# 25045981Listed by: BELLABAY REALTY LLC
