1240 W Carleton Road, Adrian, MI 49221
Local realty services provided by:ERA Reardon Realty
1240 W Carleton Road,Adrian, MI 49221
$649,900
- 5 Beds
- 3 Baths
- 2,370 sq. ft.
- Single family
- Pending
Listed by:chad conrad
Office:front street realty
MLS#:50186744
Source:MI_LCAR
Price summary
- Price:$649,900
- Price per sq. ft.:$274.22
About this home
Experience this Custom 5 Bedroom and 3 Bathroom Executive home offering features that are second to none. It's nestled and secluded at the end of a long driveway, on nearly 16 beautiful acres, in highly sought after Madison Township. Spacious and open, the home is super user friendly with the laundry and four of the bedrooms on the first floor. With vaulted and tray ceilings as well as hard wood flooring, the elegant detail boxes are all checked. The Primary Suite is expansive and private, containing its own entrance, a tile stand-up shower and jetted tub. In addition to its two-car attached garage with radiant heat, it has a 30x48, fully finished, insulated, and climate-controlled barn. That's right, heat, air conditioning, electric, water, and air lines installed. It has tall doors, it's own porch and concrete patio as well. The home sports a large concrete patio out back to enjoy the views of nature and all of the wildlife that Michigan's outdoors has to offer.
Contact an agent
Home facts
- Year built:2006
- Listing ID #:50186744
- Added:760 day(s) ago
- Updated:October 16, 2025 at 02:45 AM
Rooms and interior
- Bedrooms:5
- Total bathrooms:3
- Full bathrooms:3
- Living area:2,370 sq. ft.
Heating and cooling
- Cooling:Central A/C
- Heating:Natural Gas
Structure and exterior
- Year built:2006
- Building area:2,370 sq. ft.
- Lot area:15.97 Acres
Utilities
- Water:Private Well, Water Heater - Gas
- Sewer:Septic
Finances and disclosures
- Price:$649,900
- Price per sq. ft.:$274.22
- Tax amount:$8,923
New listings near 1240 W Carleton Road
- New
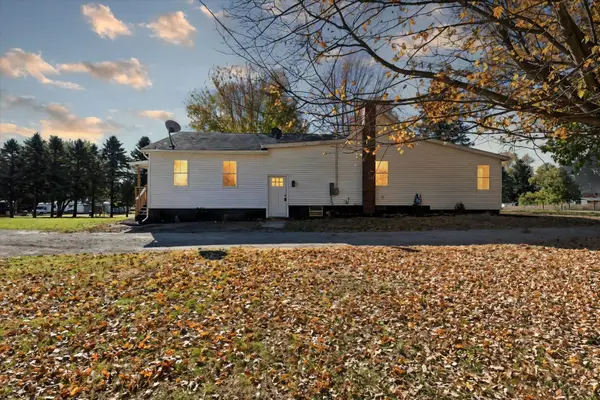 $275,000Active3 beds 2 baths1,498 sq. ft.
$275,000Active3 beds 2 baths1,498 sq. ft.2301 N Wilmoth Highway, Adrian, MI 49221
MLS# 50193175Listed by: FRONT STREET REALTY - New
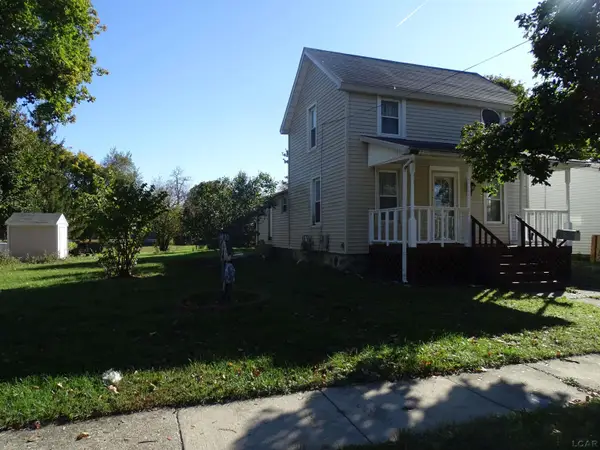 $109,900Active2 beds 1 baths938 sq. ft.
$109,900Active2 beds 1 baths938 sq. ft.839 Dennis Street, Adrian, MI 49221
MLS# 50192997Listed by: HOWARD HANNA REAL ESTATE SERVICES-TECUMSEH - Open Sun, 1 to 3pmNew
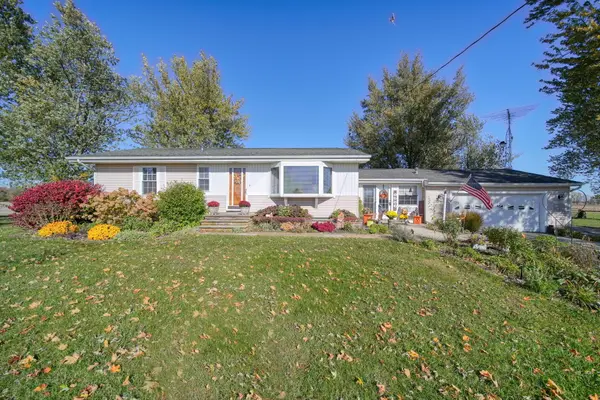 $354,000Active3 beds 2 baths1,992 sq. ft.
$354,000Active3 beds 2 baths1,992 sq. ft.1284 Codling Road, Adrian, MI 49221
MLS# 25055528Listed by: CORNERSTONE REAL ESTATE - Open Sun, 1 to 3pm
 $165,000Pending4 beds 2 baths1,595 sq. ft.
$165,000Pending4 beds 2 baths1,595 sq. ft.110 E South Street, Adrian, MI 49221
MLS# 50192693Listed by: FOUNDATION REALTY, LLC-TECUMSEH - New
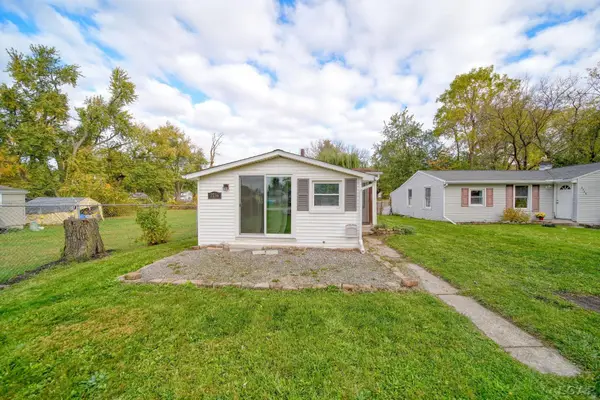 $103,900Active3 beds 2 baths1,538 sq. ft.
$103,900Active3 beds 2 baths1,538 sq. ft.2736 Drexel Boulevard, Adrian, MI 49221
MLS# 50192629Listed by: HOWARD HANNA REAL ESTATE SERVICES-ADRIAN - New
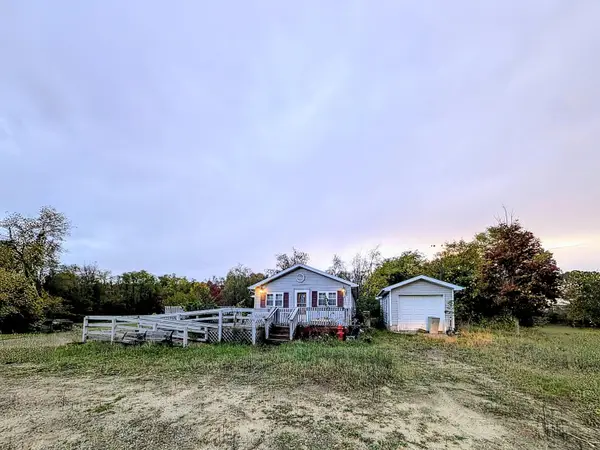 $125,000Active2 beds 1 baths800 sq. ft.
$125,000Active2 beds 1 baths800 sq. ft.3000 Breckel Highway, Adrian, MI 49221
MLS# 25054695Listed by: REAL BROKER LLC - New
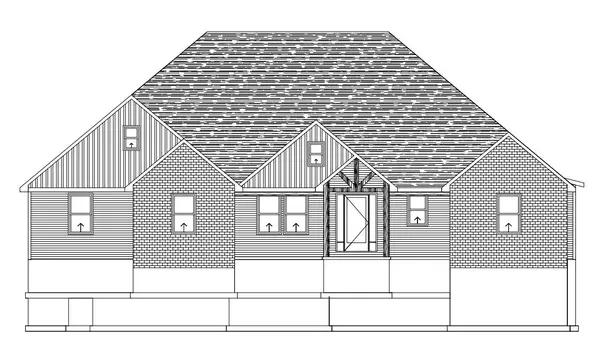 $563,900Active4 beds 3 baths2,642 sq. ft.
$563,900Active4 beds 3 baths2,642 sq. ft.4892 Thompson Heights Drive, Adrian, MI 49221
MLS# 25054669Listed by: DJW REALTY, LLC - New
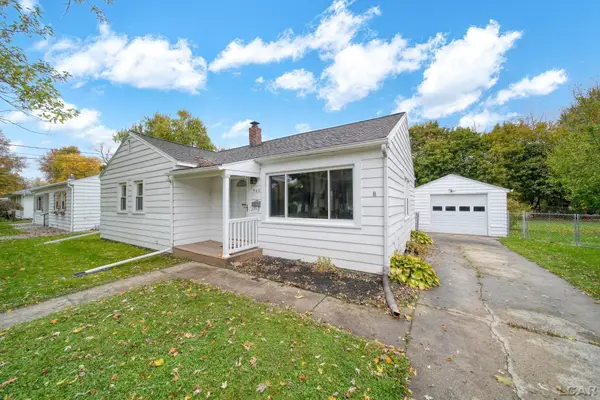 $198,000Active3 beds 1 baths1,056 sq. ft.
$198,000Active3 beds 1 baths1,056 sq. ft.962 Vine Street, Adrian, MI 49221
MLS# 50192425Listed by: THE BERGER GROUP - New
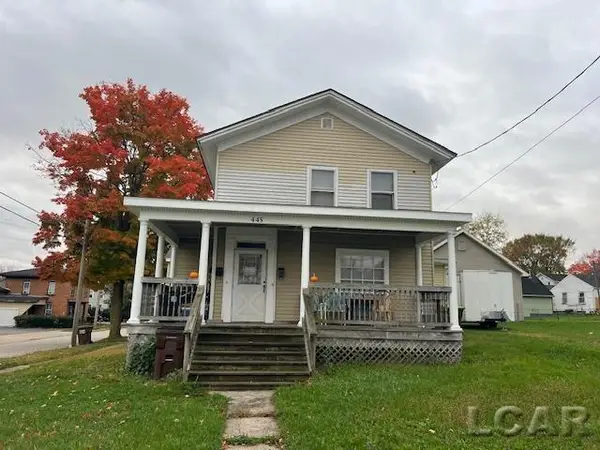 $800Active1 beds 1 baths600 sq. ft.
$800Active1 beds 1 baths600 sq. ft.445 W Maumee Street, Adrian, MI 49221
MLS# 50192406Listed by: FOUNDATION REALTY, LLC - New
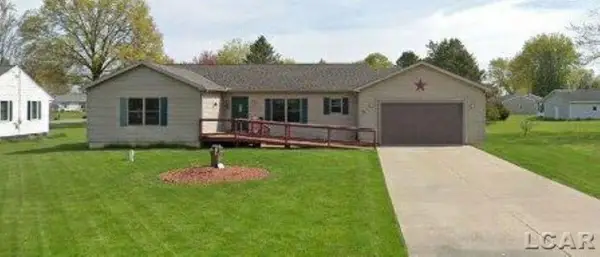 $225,000Active3 beds 2 baths1,624 sq. ft.
$225,000Active3 beds 2 baths1,624 sq. ft.3014 Marvin Drive, Adrian, MI 49221
MLS# 50192408Listed by: GOEDERT REAL ESTATE - ADR
