2474 Chesapeake Drive, Adrian, MI 49221
Local realty services provided by:ERA Reardon Realty
2474 Chesapeake Drive,Adrian, MI 49221
$244,900
- 3 Beds
- 2 Baths
- 1,278 sq. ft.
- Condominium
- Active
Listed by:jan hammond
Office:howard hanna real estate services-tecumseh
MLS#:50189398
Source:MI_LCAR
Price summary
- Price:$244,900
- Price per sq. ft.:$191.63
- Monthly HOA dues:$250
About this home
Original Owners have lovingly maintained this Immaculate Trestle Crossing condominium located just outside Adrian City Limits in Adrian Twp with public sewer. 3 bedrooms, 2 baths plus plumbed for another bath in the unfinished basement with egress window. Split bedroom floor plan provides Primary Suite with private bathroom & step-in shower. Attractive entry views the cathedral Living room with gas fireplace, kitchen includes appliances and recently updated Quartz counter top, backsplash, sink, and vinyl plank flooring. All new carpeting 2024. Newer sliding door leads to the spacious deck off of the Dining/Kitchen area on the North side of the condominium. First floor laundry room with cabinets includes the washer and dryer. This is a beautifully maintained Condominium area offering subdivision access onto the paved trail between Adrian & Tecumseh.....also the newer picnic shelter area off of Bent Oak at Riverside Ave is an easy commute from the Trestle Crossing area. This is a very popular Condominium area and the Board of Directors are residents of Trestle Crossing. Join the Happy Place to Live!
Contact an agent
Home facts
- Year built:2005
- Listing ID #:50189398
- Added:1 day(s) ago
- Updated:September 24, 2025 at 03:03 PM
Rooms and interior
- Bedrooms:3
- Total bathrooms:2
- Full bathrooms:2
- Living area:1,278 sq. ft.
Heating and cooling
- Cooling:Ceiling Fan(s), Central A/C
- Heating:Forced Air, Natural Gas
Structure and exterior
- Year built:2005
- Building area:1,278 sq. ft.
Utilities
- Water:Private Well, Water Heater - Gas
- Sewer:Public Sanitary
Finances and disclosures
- Price:$244,900
- Price per sq. ft.:$191.63
- Tax amount:$1,952
New listings near 2474 Chesapeake Drive
- New
 $160,000Active3 beds 1 baths960 sq. ft.
$160,000Active3 beds 1 baths960 sq. ft.1902 Cadmus Road, Adrian, MI 49221
MLS# 50189331Listed by: THE BERGER GROUP - New
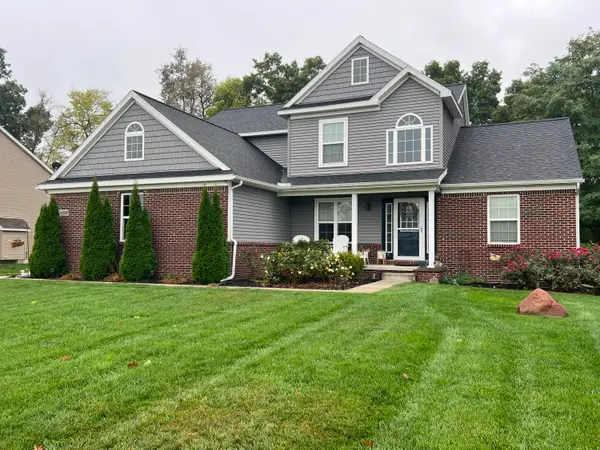 $389,875Active4 beds 3 baths1,904 sq. ft.
$389,875Active4 beds 3 baths1,904 sq. ft.4126 Mckenna Drive, Adrian, MI 49221
MLS# 25048667Listed by: LIVING IN LENAWEE REALTY LLC - New
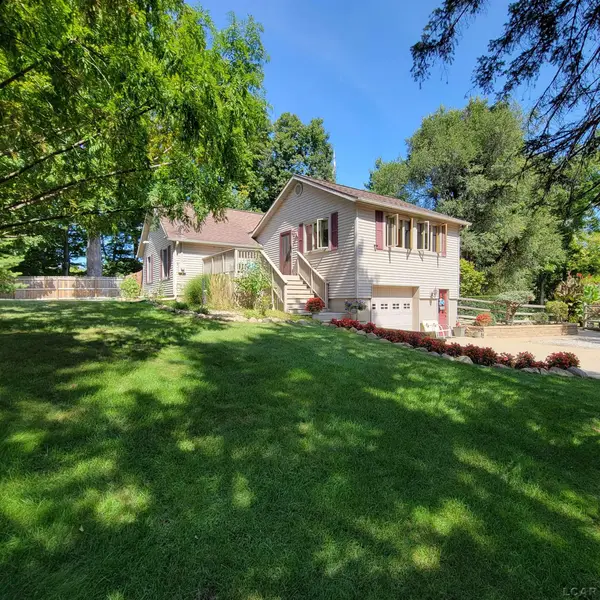 $225,000Active2 beds 1 baths1,140 sq. ft.
$225,000Active2 beds 1 baths1,140 sq. ft.4633 Treat Highway, Adrian, MI 49221
MLS# 50188929Listed by: GIL HENRY & ASSOCIATES - New
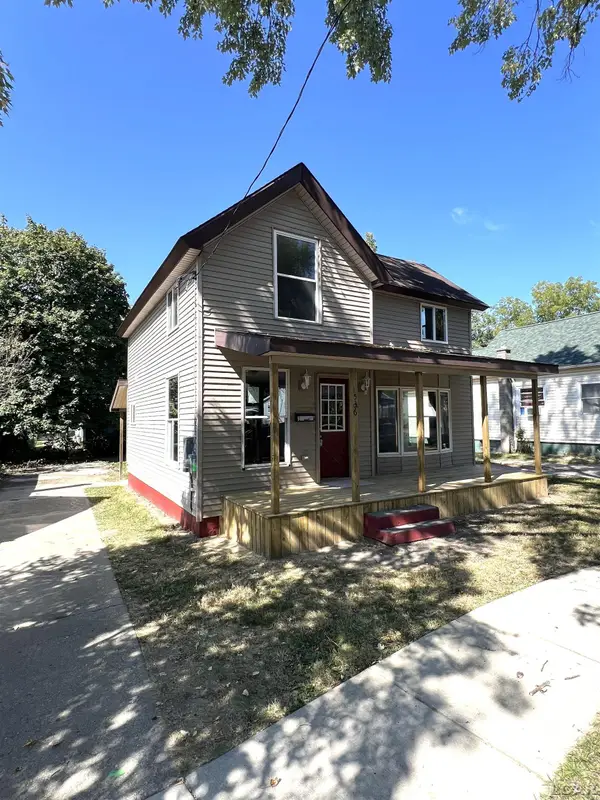 $119,900Active2 beds 1 baths965 sq. ft.
$119,900Active2 beds 1 baths965 sq. ft.536 Tabor Street, Adrian, MI 49221
MLS# 50188900Listed by: GIL HENRY & ASSOCIATES - Open Sun, 1 to 3pmNew
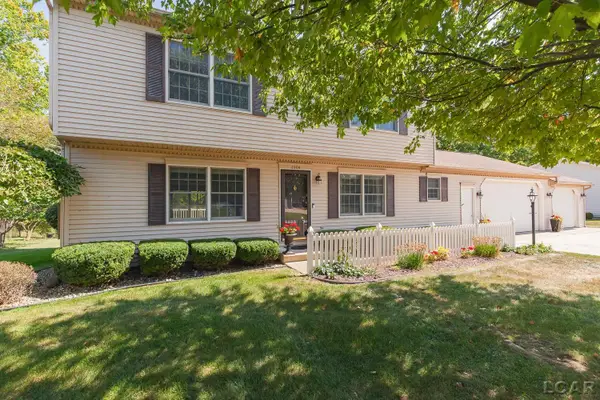 $367,000Active3 beds 3 baths2,022 sq. ft.
$367,000Active3 beds 3 baths2,022 sq. ft.2306 Woodlawn Lane, Adrian, MI 49221
MLS# 50188779Listed by: HOWARD HANNA REAL ESTATE SERVICES-TECUMSEH - New
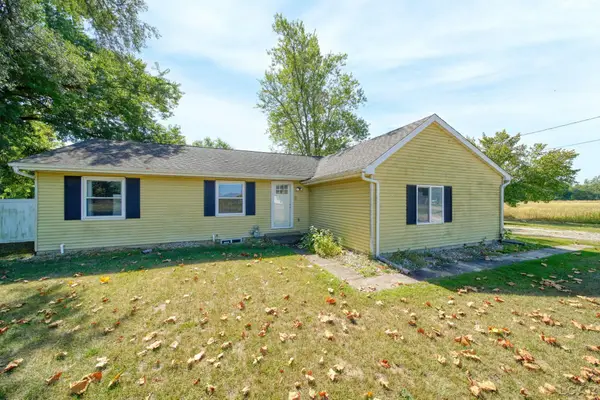 $210,000Active3 beds 2 baths1,040 sq. ft.
$210,000Active3 beds 2 baths1,040 sq. ft.5101 Sand Creek Highway, Adrian, MI 49221
MLS# 50188602Listed by: THE BERGER GROUP - New
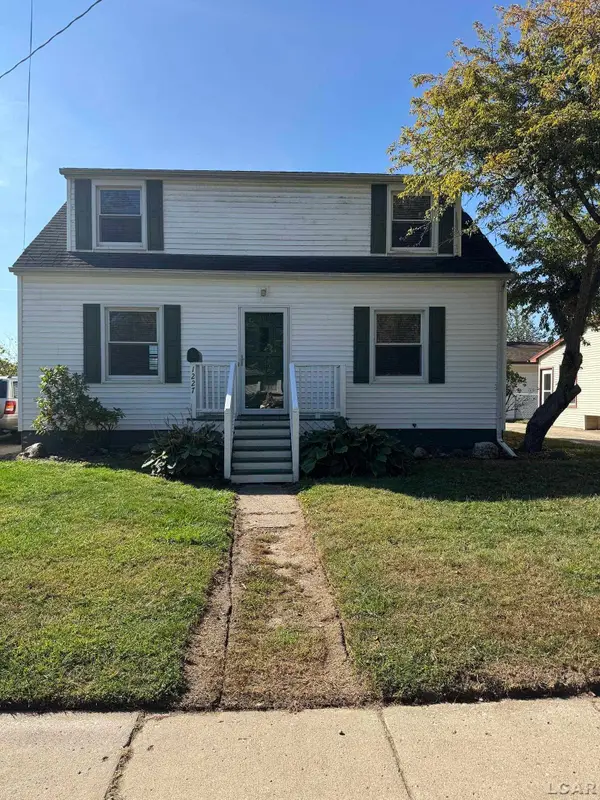 $159,000Active4 beds 1 baths1,178 sq. ft.
$159,000Active4 beds 1 baths1,178 sq. ft.1227 Sherman Street, Adrian, MI 49221
MLS# 50188565Listed by: HEART O' THE HILLS REALTY - New
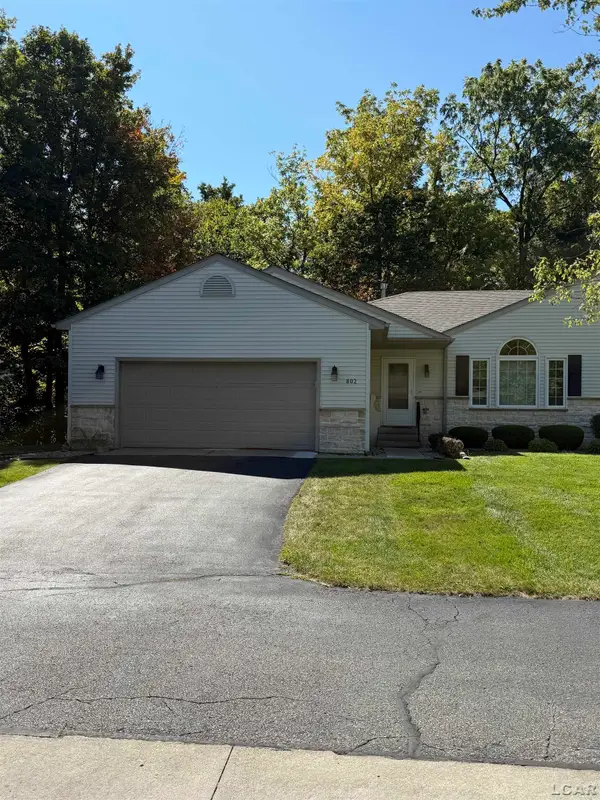 $255,000Active3 beds 3 baths1,286 sq. ft.
$255,000Active3 beds 3 baths1,286 sq. ft.802 Lakewood Drive, Adrian, MI 49221
MLS# 50188545Listed by: XSELL REALTY - New
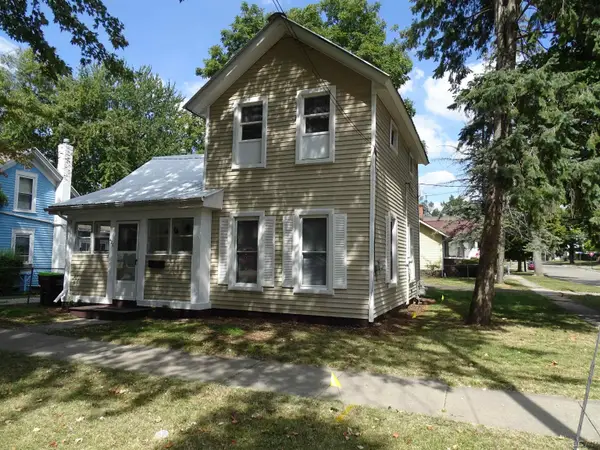 $124,900Active4 beds 1 baths1,152 sq. ft.
$124,900Active4 beds 1 baths1,152 sq. ft.423 E Butler Street, Adrian, MI 49221
MLS# 50188527Listed by: HOWARD HANNA REAL ESTATE SERVICES-TECUMSEH
