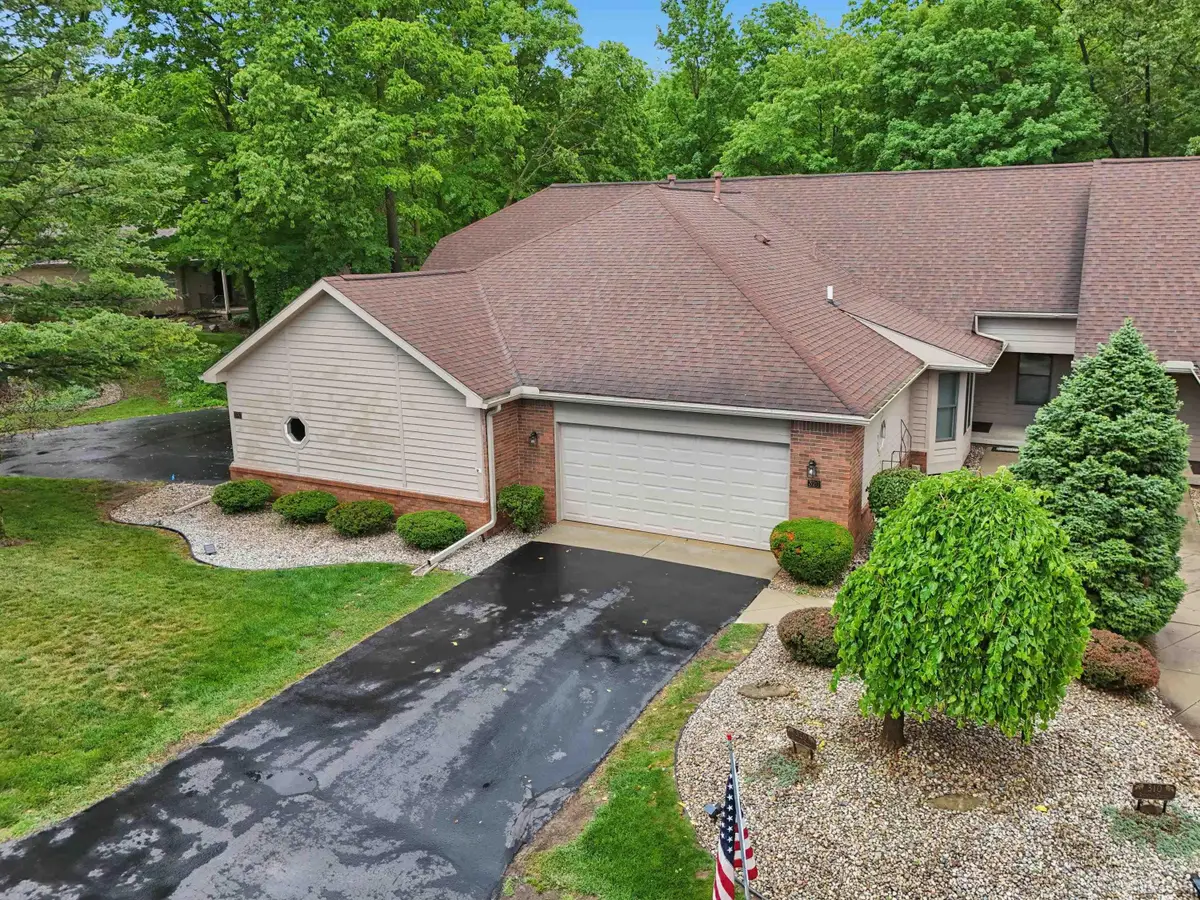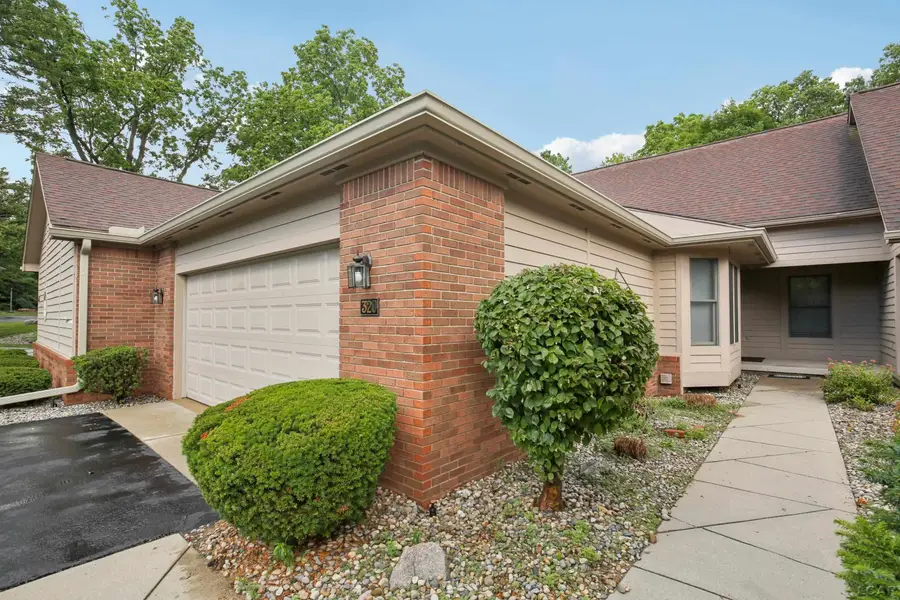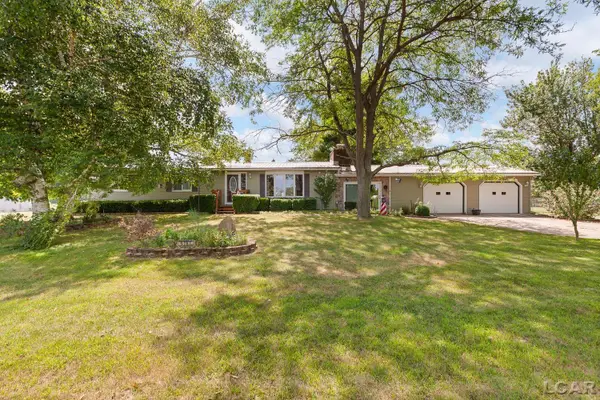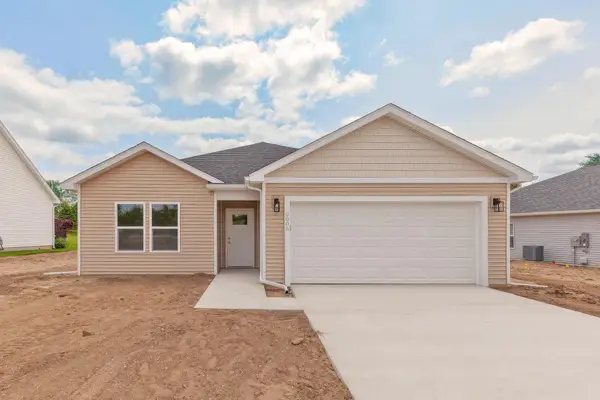320 Richlyn Drive, Adrian, MI 49221
Local realty services provided by:ERA Reardon Realty



Listed by:kay buenaflor prong
Office:howard hanna real estate services-tecumseh
MLS#:50180041
Source:MI_LCAR
Price summary
- Price:$305,000
- Price per sq. ft.:$104.24
- Monthly HOA dues:$380
About this home
Perfect Right-Size Move at Richlyn Manor Condominiums! Sought-after community and preferred cul-de-sac location! With 1,472 SF, 3 bedrooms, 3 full baths, 2-car attached garage, finished basement, and Ready for Your Move-in with updates already completed! New LVP kitchen flooring just completed, all new window screens, fresh paint in select rooms, new main bath light. Beautiful spacious kitchen with cabinet space galore, granite counters, all appliances to stay including a Bosch dishwasher, roomy breakfast area with a front entry landscaped view. Additional dining area is open to the living room with cathedral ceilings, skylights, and Pella doorwall to composite deck and woods, creek, and wildlife view! Primary bedroom with walk-in closet offering pull-down attic storage, and primary bath is plumbed for a 2nd sink. The main bath includes granite counters and is adjacent to the 2nd bedroom. The finished basement makes entertaining easy with doorwall to patio, spacious living with gas fireplace, wet bar with drink fridge, 3rd bedroom and 3rd full bathroom, and game room with pool table to stay! Ample storage with finished storage room. More perks with newer furnace with humidifier and air conditioning (6 years), newer hot water heater (7 years), newer water softener (7 years), and more just within 2 years are new closet organizers, and glass shower doors. Low gas and electric bill with inside unit location, all set with a radon mitigation system, ADT system available, immediate occupancy! Make the move today!
Contact an agent
Home facts
- Year built:1994
- Listing Id #:50180041
- Added:51 day(s) ago
- Updated:August 15, 2025 at 03:15 PM
Rooms and interior
- Bedrooms:3
- Total bathrooms:3
- Full bathrooms:3
- Living area:1,472 sq. ft.
Heating and cooling
- Cooling:Ceiling Fan(s), Central A/C
- Heating:Forced Air, Natural Gas
Structure and exterior
- Year built:1994
- Building area:1,472 sq. ft.
Utilities
- Water:Community Well, Water Heater - Gas
- Sewer:Public Sanitary
Finances and disclosures
- Price:$305,000
- Price per sq. ft.:$104.24
- Tax amount:$4,135
New listings near 320 Richlyn Drive
- New
 $325,000Active3 beds 2 baths1,500 sq. ft.
$325,000Active3 beds 2 baths1,500 sq. ft.2816 Sharp Road, Adrian, MI 49221
MLS# 50185607Listed by: FOUNDATION REALTY, LLC - New
 $489,900Active3 beds 3 baths2,265 sq. ft.
$489,900Active3 beds 3 baths2,265 sq. ft.4382 3rd Street, Adrian, MI 49221
MLS# 50185467Listed by: FOUNDATION REALTY, LLC-TECUMSEH - New
 $325,000Active3 beds 2 baths1,248 sq. ft.
$325,000Active3 beds 2 baths1,248 sq. ft.5767 Plank Road, Adrian, MI 49221
MLS# 50185454Listed by: FOUNDATION REALTY, LLC - New
 $145,000Active3 beds 2 baths1,094 sq. ft.
$145,000Active3 beds 2 baths1,094 sq. ft.980 State Street, Adrian, MI 49221
MLS# 50185426Listed by: XSELL REALTY - New
 $219,900Active5 beds 2 baths1,979 sq. ft.
$219,900Active5 beds 2 baths1,979 sq. ft.4070 Sharp Road, Adrian, MI 49221
MLS# 25041131Listed by: XSELL REALTY - Open Sun, 4 to 6pmNew
 $949,900Active12 beds 7 baths5,788 sq. ft.
$949,900Active12 beds 7 baths5,788 sq. ft.2550 Bentoak Avenue, Adrian, MI 49221
MLS# 50185137Listed by: HOWARD HANNA REAL ESTATE SERVICES-TECUMSEH - Open Sun, 4 to 6pmNew
 $949,900Active11 beds 6 baths5,788 sq. ft.
$949,900Active11 beds 6 baths5,788 sq. ft.2550 Bent Oak Avenue, Adrian, MI 49221
MLS# 50185139Listed by: HOWARD HANNA REAL ESTATE SERVICES-TECUMSEH - New
 $292,500Active2 beds 3 baths1,636 sq. ft.
$292,500Active2 beds 3 baths1,636 sq. ft.2012 Green Acres Drive, Adrian, MI 49221
MLS# 25040794Listed by: DJW REALTY, LLC - New
 $282,000Active3 beds 3 baths1,712 sq. ft.
$282,000Active3 beds 3 baths1,712 sq. ft.2018 Green Acres Drive, Adrian, MI 49221
MLS# 25040789Listed by: DJW REALTY, LLC - New
 $294,500Active3 beds 2 baths1,457 sq. ft.
$294,500Active3 beds 2 baths1,457 sq. ft.2010 Green Acres Drive, Adrian, MI 49221
MLS# 25040781Listed by: DJW REALTY, LLC
