Local realty services provided by:ERA Reardon Realty Great Lakes
4892 Thompson Heights Drive,Adrian, MI 49221
$563,900
- 4 Beds
- 3 Baths
- 2,642 sq. ft.
- Single family
- Active
Listed by: dreyson waynick
Office: djw realty, llc.
MLS#:25054669
Source:MI_GRAR
Price summary
- Price:$563,900
- Price per sq. ft.:$213.44
About this home
January Special: $5,000 purchase credit towards upgrades or closing costs!
Welcome to the Lenawee Hills Subdivision! This proposed new construction offers 2,642 sq ft of luxurious ranch-style living with a full basement and spacious 3-car garage. Step inside to an inviting open floor plan featuring vaulted ceilings in the great room, a central fireplace, and elegant custom tile floors that flow throughout. The main-level primary suite is designed for comfort and style with a beautiful walk-in master bathroom suite featuring a full custom-tiled shower, dual vanities, and an impressive walk-in closet with custom elevation styling. Built for efficiency and modern living, the home includes a high-efficiency gas furnace, tankless water heater, and LED lighting throughout. Every detail reflects quality craftsmanship, and buyers can personalize colors and finishes during the build process—making it truly their own dream home. Estimated build time is just 5 months!
Contact an agent
Home facts
- Year built:2026
- Listing ID #:25054669
- Added:99 day(s) ago
- Updated:January 31, 2026 at 05:16 PM
Rooms and interior
- Bedrooms:4
- Total bathrooms:3
- Full bathrooms:2
- Half bathrooms:1
- Living area:2,642 sq. ft.
Heating and cooling
- Heating:Forced Air
Structure and exterior
- Year built:2026
- Building area:2,642 sq. ft.
- Lot area:0.71 Acres
Finances and disclosures
- Price:$563,900
- Price per sq. ft.:$213.44
- Tax amount:$1 (2025)
New listings near 4892 Thompson Heights Drive
- New
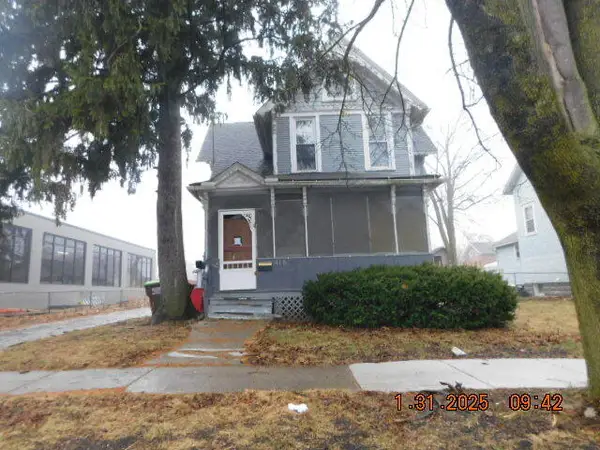 $79,900Active-- beds -- baths
$79,900Active-- beds -- baths418 E Church Street, Adrian, MI 49221
MLS# 26003470Listed by: LEFERE REALTY - Open Sun, 2 to 4pmNew
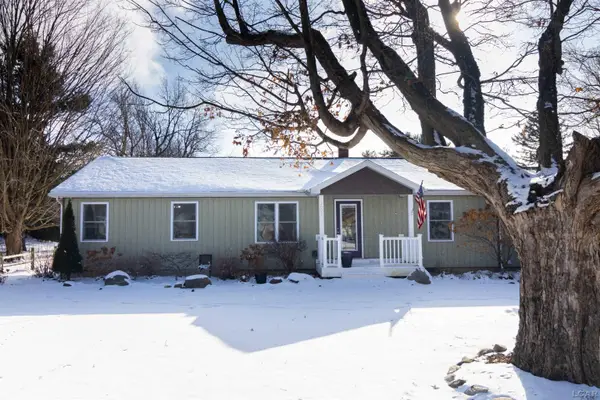 $330,000Active3 beds 2 baths1,882 sq. ft.
$330,000Active3 beds 2 baths1,882 sq. ft.2697 Spielman Rd Road, Adrian, MI 49221
MLS# 50198428Listed by: FOUNDATION REALTY, LLC - New
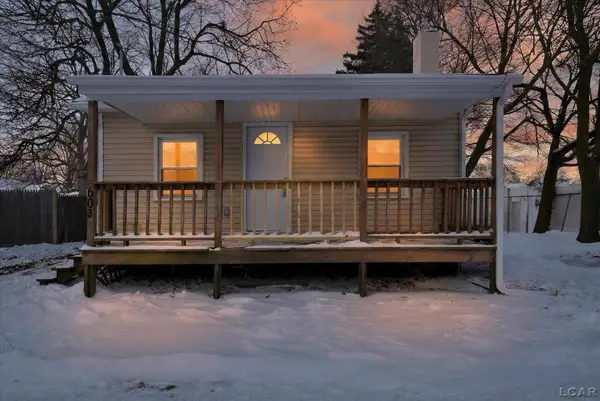 $139,900Active2 beds 1 baths727 sq. ft.
$139,900Active2 beds 1 baths727 sq. ft.603 S Center Street, Adrian, MI 49221
MLS# 50198341Listed by: FRONT STREET REALTY - Open Sun, 1 to 3pmNew
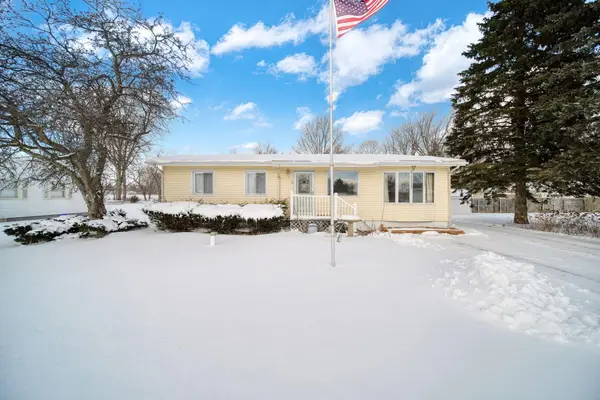 $209,900Active3 beds 1 baths1,188 sq. ft.
$209,900Active3 beds 1 baths1,188 sq. ft.1840 Taylor Drive, Adrian, MI 49221
MLS# 26003265Listed by: CORNERSTONE REAL ESTATE - Open Sat, 12 to 2pmNew
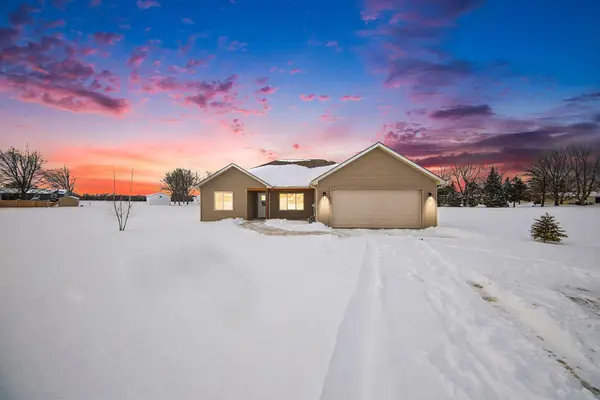 $325,000Active3 beds 2 baths1,210 sq. ft.
$325,000Active3 beds 2 baths1,210 sq. ft.4729 Basin St Street, Adrian, MI 49221
MLS# 26003242Listed by: REAL ESTATE ONE INC - New
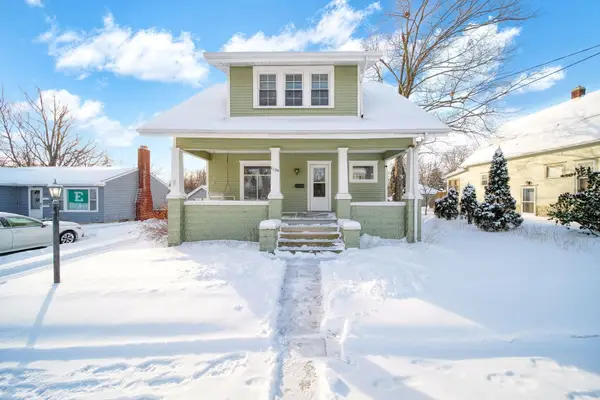 $254,000Active4 beds 2 baths1,736 sq. ft.
$254,000Active4 beds 2 baths1,736 sq. ft.1139 College Avenue, Adrian, MI 49221
MLS# 26003226Listed by: CORNERSTONE REAL ESTATE - New
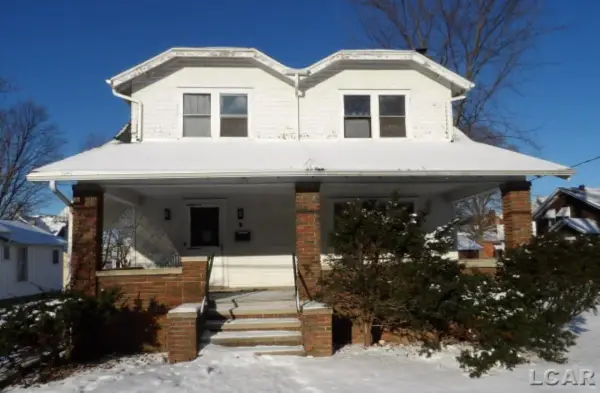 $89,900Active3 beds 2 baths1,621 sq. ft.
$89,900Active3 beds 2 baths1,621 sq. ft.229 Clinton Street, Adrian, MI 49221
MLS# 50198300Listed by: GOEDERT REAL ESTATE - ADR - New
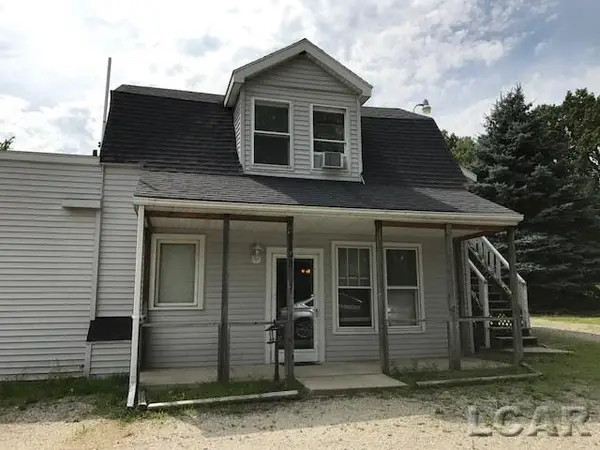 $750Active1 beds 1 baths600 sq. ft.
$750Active1 beds 1 baths600 sq. ft.2200.5 Gier Road, Adrian, MI 49221
MLS# 50198302Listed by: FOUNDATION REALTY, LLC - New
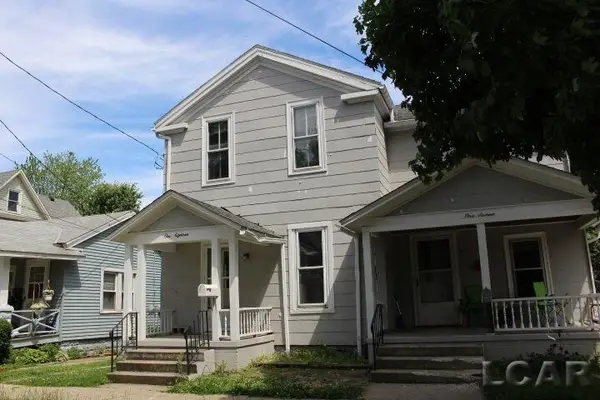 $1,000Active2 beds 1 baths1,000 sq. ft.
$1,000Active2 beds 1 baths1,000 sq. ft.118 Clinton Street, Adrian, MI 49221
MLS# 50198304Listed by: FOUNDATION REALTY, LLC - New
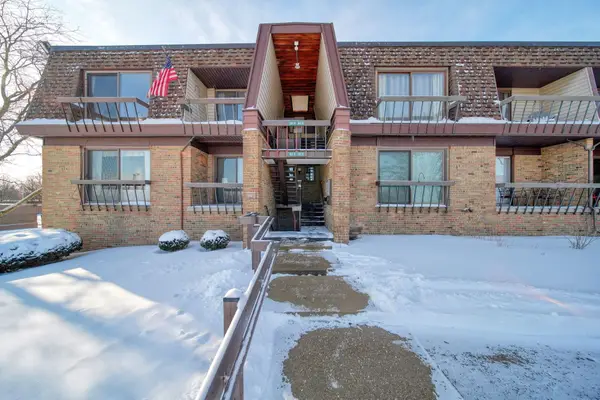 $120,000Active2 beds 2 baths1,119 sq. ft.
$120,000Active2 beds 2 baths1,119 sq. ft.710 Lakeshire Trail #201E, Adrian, MI 49221
MLS# 26003171Listed by: CORNERSTONE REAL ESTATE

