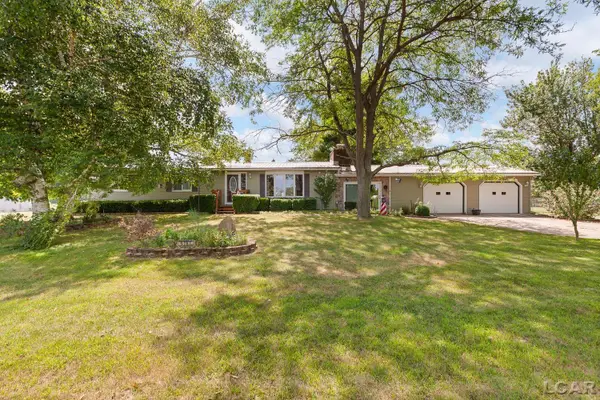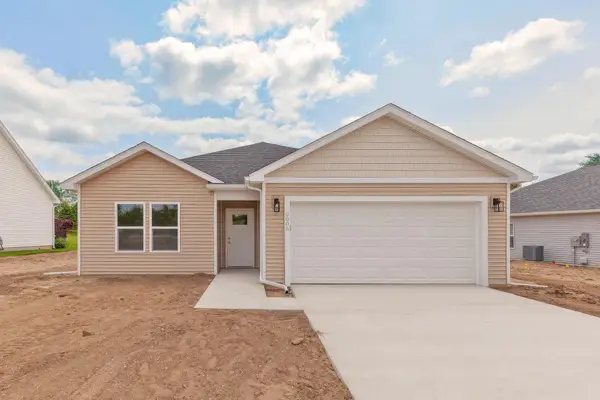5726 WOLF CREEK HWY Highway, Adrian, MI 49221
Local realty services provided by:ERA Reardon Realty



5726 WOLF CREEK HWY Highway,Adrian, MI 49221
$548,000
- 3 Beds
- 3 Baths
- 2,306 sq. ft.
- Single family
- Active
Listed by:jan hammond
Office:howard hanna real estate services-tecumseh
MLS#:50181807
Source:MI_LCAR
Price summary
- Price:$548,000
- Price per sq. ft.:$140.3
About this home
SEVEN ACRE Heavenly Location in Adrian Twp/Onsted Schools! Quality through and through in this well-maintained ranch style home with very attractive walkout finished basement light & bright with several daylight windows and 3rd bathroom. Cathedral Living room certainly gets attention from the moment you enter and the highlight of the eye-catching Kitchen is the wall of pantry cabinets, solid surface counters, and breakfast bar. Newer features include: primary suite bathroom, paved driveway, 30x50 pole barn with concrete floor, front porch, rear 16x34 Trex deck, sprinkler system in front landscape, fenced dog area, and whole house generator. Every room has generous space and comfort with hardwood floors & tile in several areas, the Dining area is located between the Kitchen and front entry or what is currently the office/den with french doors could be a formal Dining room. 9x12 first floor laundry room provides storage cabinets, folding area, & laundry tub. The Primary Suite is located away from other bedrooms with access to the large deck, 6x12 walk-in closet, and new bathroom. The beauty and floor plan of this home is captivating to even the most careful buyer and it couldn't be better if the home was brand new!
Contact an agent
Home facts
- Year built:2007
- Listing Id #:50181807
- Added:33 day(s) ago
- Updated:August 15, 2025 at 03:15 PM
Rooms and interior
- Bedrooms:3
- Total bathrooms:3
- Full bathrooms:3
- Living area:2,306 sq. ft.
Heating and cooling
- Cooling:Ceiling Fan(s), Central A/C
- Heating:Forced Air, Natural Gas
Structure and exterior
- Year built:2007
- Building area:2,306 sq. ft.
- Lot area:7.71 Acres
Utilities
- Water:Private Well, Water Heater - Gas
- Sewer:Septic
Finances and disclosures
- Price:$548,000
- Price per sq. ft.:$140.3
- Tax amount:$4,709
New listings near 5726 WOLF CREEK HWY Highway
- New
 $325,000Active3 beds 2 baths1,500 sq. ft.
$325,000Active3 beds 2 baths1,500 sq. ft.2816 Sharp Road, Adrian, MI 49221
MLS# 50185607Listed by: FOUNDATION REALTY, LLC - New
 $489,900Active3 beds 3 baths2,265 sq. ft.
$489,900Active3 beds 3 baths2,265 sq. ft.4382 3rd Street, Adrian, MI 49221
MLS# 50185467Listed by: FOUNDATION REALTY, LLC-TECUMSEH - New
 $325,000Active3 beds 2 baths1,248 sq. ft.
$325,000Active3 beds 2 baths1,248 sq. ft.5767 Plank Road, Adrian, MI 49221
MLS# 50185454Listed by: FOUNDATION REALTY, LLC - New
 $145,000Active3 beds 2 baths1,094 sq. ft.
$145,000Active3 beds 2 baths1,094 sq. ft.980 State Street, Adrian, MI 49221
MLS# 50185426Listed by: XSELL REALTY - New
 $219,900Active5 beds 2 baths1,979 sq. ft.
$219,900Active5 beds 2 baths1,979 sq. ft.4070 Sharp Road, Adrian, MI 49221
MLS# 25041131Listed by: XSELL REALTY - Open Sun, 4 to 6pmNew
 $949,900Active12 beds 7 baths5,788 sq. ft.
$949,900Active12 beds 7 baths5,788 sq. ft.2550 Bentoak Avenue, Adrian, MI 49221
MLS# 50185137Listed by: HOWARD HANNA REAL ESTATE SERVICES-TECUMSEH - Open Sun, 4 to 6pmNew
 $949,900Active11 beds 6 baths5,788 sq. ft.
$949,900Active11 beds 6 baths5,788 sq. ft.2550 Bent Oak Avenue, Adrian, MI 49221
MLS# 50185139Listed by: HOWARD HANNA REAL ESTATE SERVICES-TECUMSEH - New
 $292,500Active2 beds 3 baths1,636 sq. ft.
$292,500Active2 beds 3 baths1,636 sq. ft.2012 Green Acres Drive, Adrian, MI 49221
MLS# 25040794Listed by: DJW REALTY, LLC - New
 $282,000Active3 beds 3 baths1,712 sq. ft.
$282,000Active3 beds 3 baths1,712 sq. ft.2018 Green Acres Drive, Adrian, MI 49221
MLS# 25040789Listed by: DJW REALTY, LLC - New
 $294,500Active3 beds 2 baths1,457 sq. ft.
$294,500Active3 beds 2 baths1,457 sq. ft.2010 Green Acres Drive, Adrian, MI 49221
MLS# 25040781Listed by: DJW REALTY, LLC
