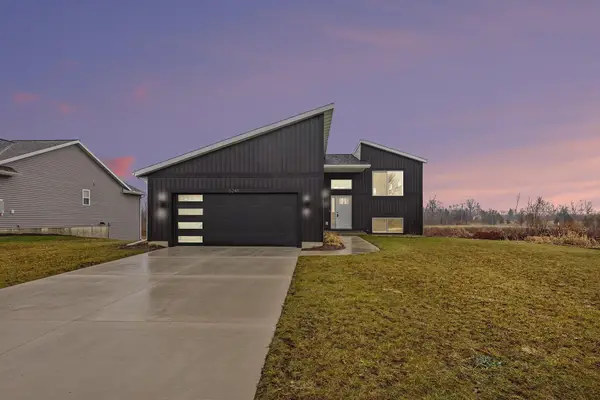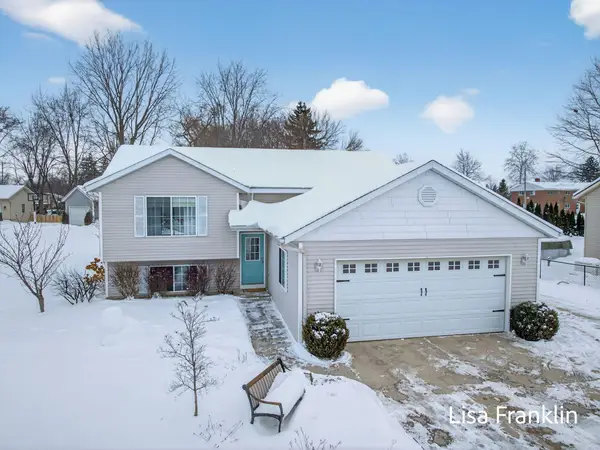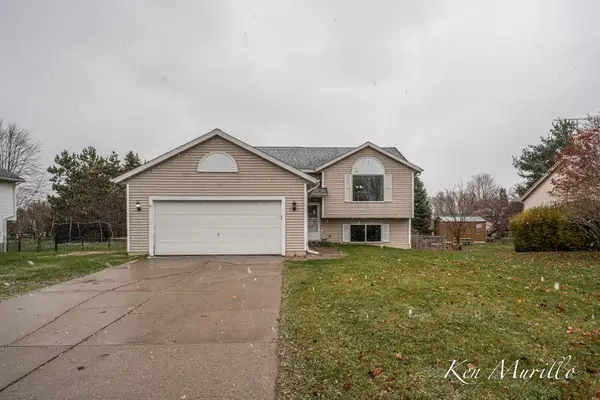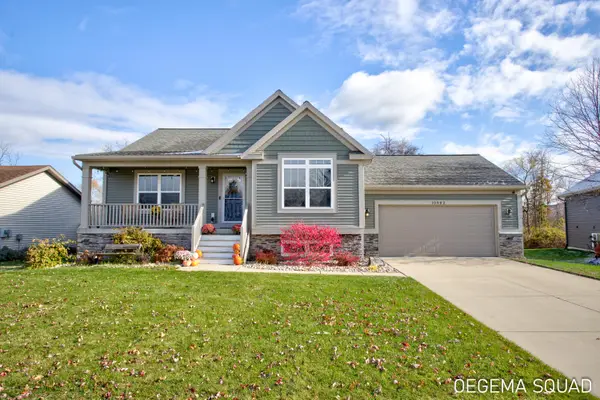5325 Margot Lane, Allendale, MI 49401
Local realty services provided by:ERA Reardon Realty Great Lakes
5325 Margot Lane,Allendale, MI 49401
$439,900
- 3 Beds
- 3 Baths
- 1,588 sq. ft.
- Single family
- Pending
Listed by: mitchell koster
Office: five star real estate (allendale)
MLS#:25049280
Source:MI_GRAR
Price summary
- Price:$439,900
- Price per sq. ft.:$277.02
About this home
MGK Signature Homes proudly presents this thoughtfully designed floor plan showcasing exceptional craftsmanship and attention to detail. The open layout features abundant natural light through large windows, complemented by luxury vinyl plank flooring and recessed lighting.
The kitchen offers hard-surface countertops, stainless steel appliances, and a center island with a snack bar — perfect for entertaining. Three main-floor bedrooms include a spacious primary suite with a private bath, dual sinks, and a walk-in closet.
Enjoy the convenience of main-floor laundry with a sink and built-in cabinets, plus a custom drop zone off the garage with additional counter space and storage. The daylight basement features 9-foot ceilings and is ready to be finished with a full bath, bedrooms, and a recreation room.
The garage includes a bump-out for extra storage or a workspace. Schedule your private showing today to experience this beautifully crafted home firsthand!
Contact an agent
Home facts
- Year built:2025
- Listing ID #:25049280
- Added:97 day(s) ago
- Updated:December 17, 2025 at 09:10 PM
Rooms and interior
- Bedrooms:3
- Total bathrooms:3
- Full bathrooms:2
- Half bathrooms:1
- Living area:1,588 sq. ft.
Heating and cooling
- Heating:Forced Air
Structure and exterior
- Year built:2025
- Building area:1,588 sq. ft.
- Lot area:0.28 Acres
Schools
- High school:Allendale High School
- Middle school:Allendale Middle School
- Elementary school:Evergreen Elementary School
Utilities
- Water:Public
Finances and disclosures
- Price:$439,900
- Price per sq. ft.:$277.02
- Tax amount:$190 (2025)
New listings near 5325 Margot Lane
- New
 $433,900Active3 beds 3 baths1,942 sq. ft.
$433,900Active3 beds 3 baths1,942 sq. ft.5241 Margot Lane, Allendale, MI 49401
MLS# 25062856Listed by: FIVE STAR REAL ESTATE (ALLENDALE)  $399,900Active4 beds 2 baths1,792 sq. ft.
$399,900Active4 beds 2 baths1,792 sq. ft.5541 Eric Street, Allendale, MI 49401
MLS# 25062048Listed by: HOMEREALTY, LLC $539,000Active5 beds 4 baths2,702 sq. ft.
$539,000Active5 beds 4 baths2,702 sq. ft.6283 Roman Road, Allendale, MI 49401
MLS# 25061959Listed by: WILDLIFE REALTY $357,000Pending3 beds 2 baths1,998 sq. ft.
$357,000Pending3 beds 2 baths1,998 sq. ft.11045 Stanford Avenue, Allendale, MI 49401
MLS# 25061123Listed by: CUELLAR REAL ESTATE $475,000Active4 beds 3 baths1,952 sq. ft.
$475,000Active4 beds 3 baths1,952 sq. ft.8026 Placid Waters Drive #125, Allendale, MI 49401
MLS# 25060898Listed by: KELLER WILLIAMS GR NORTH (MAIN) $479,900Pending4 beds 3 baths2,020 sq. ft.
$479,900Pending4 beds 3 baths2,020 sq. ft.6291 High Queen Court, Allendale, MI 49401
MLS# 25060365Listed by: COLDWELL BANKER WOODLAND SCHMIDT $347,000Active4 beds 2 baths1,744 sq. ft.
$347,000Active4 beds 2 baths1,744 sq. ft.11384 Prairie Avenue, Allendale, MI 49401
MLS# 25060322Listed by: EXP REALTY LLC $365,000Pending3 beds 3 baths2,261 sq. ft.
$365,000Pending3 beds 3 baths2,261 sq. ft.10902 Woodedge Drive, Allendale, MI 49401
MLS# 25060176Listed by: HOMEREALTY HOLLAND $525,000Pending5 beds 5 baths3,834 sq. ft.
$525,000Pending5 beds 5 baths3,834 sq. ft.9333 Butterfly Court, Allendale, MI 49401
MLS# 25060010Listed by: FIVE STAR REAL ESTATE (MAIN) $120,000Active3 beds 2 baths1,344 sq. ft.
$120,000Active3 beds 2 baths1,344 sq. ft.11734 Danton Drive, Allendale, MI 49401
MLS# 25059887Listed by: KELLER WILLIAMS GR EAST
