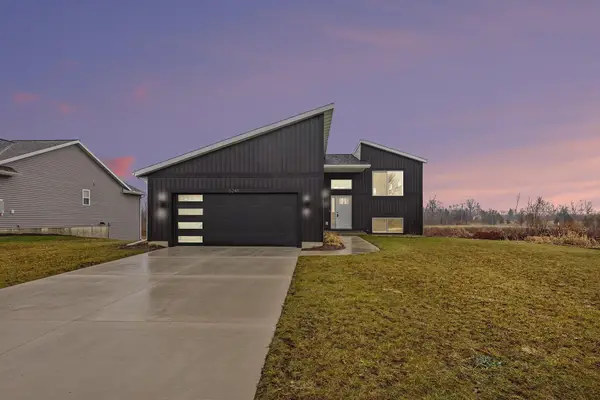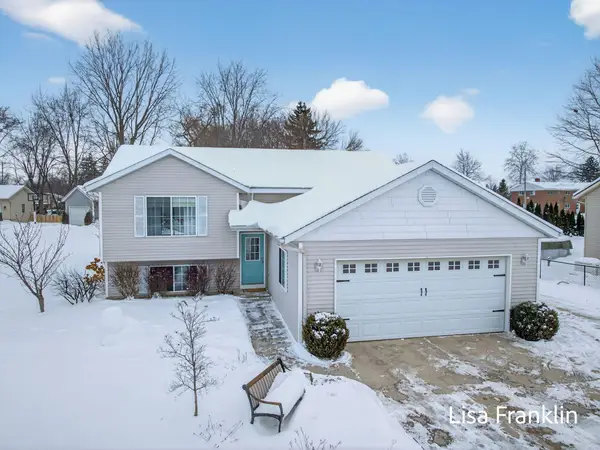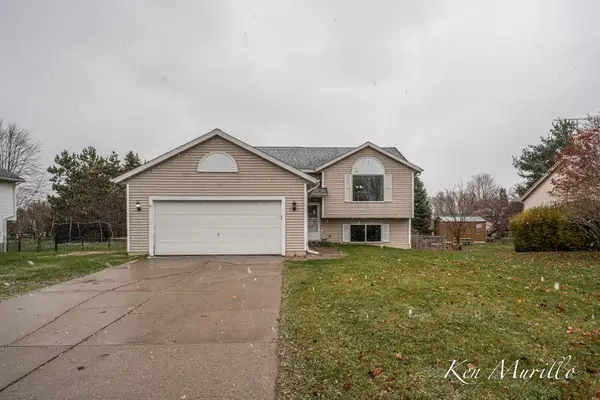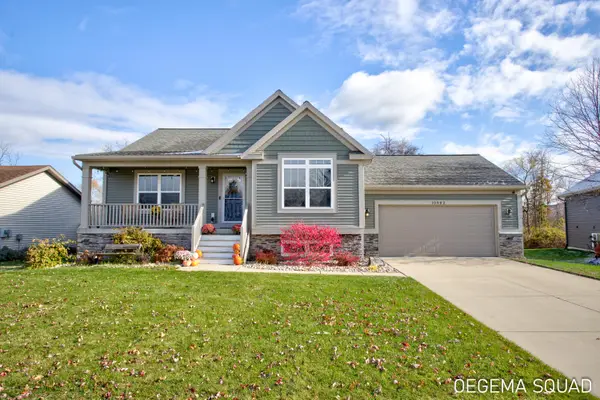5361 Margot Lane, Allendale, MI 49401
Local realty services provided by:ERA Reardon Realty Great Lakes
5361 Margot Lane,Allendale, MI 49401
$439,900
- 3 Beds
- 3 Baths
- 1,588 sq. ft.
- Single family
- Active
Listed by: mitchell koster
Office: five star real estate (allendale)
MLS#:25055316
Source:MI_GRAR
Price summary
- Price:$439,900
- Price per sq. ft.:$277.02
About this home
MGK Signature Homes presents a thoughtfully designed ranch showcasing quality craftsmanship throughout. An airy, open floor plan is flooded with natural light from expansive windows and finished with luxury vinyl plank flooring and recessed lighting. The kitchen features hard-surface countertops, stainless appliances, and a center island with snack bar seating. Three main-floor bedrooms include a spacious primary suite with double sinks and a walk-in closet. Everyday convenience shines with a main-floor laundry room (sink + built-ins) and a custom drop zone off the garage for coats, bags, and gear. The daylight lower level offers 9' ceilings and is framed by possibilities—ideal for a future full bath, additional bedrooms, and a large rec room. The garage includes a bump-out for extra storage or a workbench. Out back, a water-detention green space provides an open, unobstructed view. Schedule your private showing today.
Contact an agent
Home facts
- Year built:2025
- Listing ID #:25055316
- Added:64 day(s) ago
- Updated:January 01, 2026 at 04:13 PM
Rooms and interior
- Bedrooms:3
- Total bathrooms:3
- Full bathrooms:2
- Half bathrooms:1
- Living area:1,588 sq. ft.
Heating and cooling
- Heating:Forced Air
Structure and exterior
- Year built:2025
- Building area:1,588 sq. ft.
- Lot area:0.28 Acres
Schools
- High school:Allendale High School
- Middle school:Allendale Middle School
- Elementary school:Evergreen Elementary School
Finances and disclosures
- Price:$439,900
- Price per sq. ft.:$277.02
- Tax amount:$186 (2025)
New listings near 5361 Margot Lane
- New
 $499,900Active4 beds 3 baths2,722 sq. ft.
$499,900Active4 beds 3 baths2,722 sq. ft.10616 White Birch Drive, Allendale, MI 49401
MLS# 26000015Listed by: KELLER WILLIAMS GR EAST - New
 $433,900Active3 beds 3 baths1,942 sq. ft.
$433,900Active3 beds 3 baths1,942 sq. ft.5241 Margot Lane, Allendale, MI 49401
MLS# 25062856Listed by: FIVE STAR REAL ESTATE (ALLENDALE)  $399,900Active4 beds 2 baths1,792 sq. ft.
$399,900Active4 beds 2 baths1,792 sq. ft.5541 Eric Street, Allendale, MI 49401
MLS# 25062048Listed by: HOMEREALTY, LLC $539,000Active5 beds 4 baths2,702 sq. ft.
$539,000Active5 beds 4 baths2,702 sq. ft.6283 Roman Road, Allendale, MI 49401
MLS# 25061959Listed by: WILDLIFE REALTY $357,000Pending3 beds 2 baths1,998 sq. ft.
$357,000Pending3 beds 2 baths1,998 sq. ft.11045 Stanford Avenue, Allendale, MI 49401
MLS# 25061123Listed by: CUELLAR REAL ESTATE $475,000Active4 beds 3 baths1,952 sq. ft.
$475,000Active4 beds 3 baths1,952 sq. ft.8026 Placid Waters Drive #125, Allendale, MI 49401
MLS# 25060898Listed by: KELLER WILLIAMS GR NORTH (MAIN) $479,900Pending4 beds 3 baths2,020 sq. ft.
$479,900Pending4 beds 3 baths2,020 sq. ft.6291 High Queen Court, Allendale, MI 49401
MLS# 25060365Listed by: COLDWELL BANKER WOODLAND SCHMIDT $347,000Active4 beds 2 baths1,744 sq. ft.
$347,000Active4 beds 2 baths1,744 sq. ft.11384 Prairie Avenue, Allendale, MI 49401
MLS# 25060322Listed by: EXP REALTY LLC $365,000Pending3 beds 3 baths2,261 sq. ft.
$365,000Pending3 beds 3 baths2,261 sq. ft.10902 Woodedge Drive, Allendale, MI 49401
MLS# 25060176Listed by: HOMEREALTY HOLLAND $525,000Pending5 beds 5 baths3,834 sq. ft.
$525,000Pending5 beds 5 baths3,834 sq. ft.9333 Butterfly Court, Allendale, MI 49401
MLS# 25060010Listed by: FIVE STAR REAL ESTATE (MAIN)
