247 Gemstone Drive #9, Alma, MI 48801
Local realty services provided by:ERA Reardon Realty
247 Gemstone Drive #9,Alma, MI 48801
$324,900
- 3 Beds
- 3 Baths
- 1,526 sq. ft.
- Single family
- Active
Listed by: christina kay tamburino
Office: tamburino real estate
MLS#:290135
Source:MI_GLAR
Price summary
- Price:$324,900
- Price per sq. ft.:$143
About this home
New Construction in Gemstone Fields Condominiums - Alma, MI
Anticipated Completion: Spring 2026. Experience the perfect blend of comfort, style, and convenience in this beautifully crafted 2-story condo featuring 3 bedrooms, 2.5 bathrooms, and a spacious, thoughtfully designed floor plan. Step inside to enjoy 9-foot ceilings on the main floor, durable laminate flooring throughout, and granite countertops in the kitchen and all bathrooms. Modern elegance shines with matte black faucets and hardware, providing a sleek look. The dining room with bay window fills the space with natural light, and a charming craftsman-style front door adds welcoming curb appeal. Upstairs, the primary suite offers a walk-in closet and a private full bath, with much more. Picture are from another new build. New Construction in Gemstone Fields Condominiums - Alma, MI
Anticipated Completion: Spring 2026. Experience the perfect blend of comfort, style, and convenience in this beautifully crafted 2-story condo featuring 3 bedrooms, 2.5 bathrooms, and a spacious, thoughtfully designed floor plan. Step inside to enjoy 9-foot ceilings on the main floor, durable laminate flooring throughout, and granite countertops in the kitchen and all bathrooms. Modern elegance shines with matte black faucets and hardware, providing a sleek, cohesive look. The dining room with bay window fills the space with natural light, and a charming craftsman-style front door adds welcoming curb appeal. Upstairs, the primary suite offers a walk-in closet and a private en-suite bath, with laundry conveniently located on the second floor. Additional Highlights Include: Ceiling fans in living room and master bedroom. Full basement with an egress window ready to finish or ideal for storage. Attached 2-car garage. Low maintenance living just minutes from downtown Alma. Whether you're looking for a primary residence or a peaceful retreat, this new construction condo delivers both comfort and quality. Secure your lot today and move in by Spring 2026! Pictures are from another new build.
Contact an agent
Home facts
- Year built:2026
- Listing ID #:290135
- Added:195 day(s) ago
- Updated:February 11, 2026 at 04:18 PM
Rooms and interior
- Bedrooms:3
- Total bathrooms:3
- Full bathrooms:2
- Half bathrooms:1
- Living area:1,526 sq. ft.
Heating and cooling
- Cooling:Central Air
- Heating:Forced Air, Heating, Natural Gas
Structure and exterior
- Roof:Shingle
- Year built:2026
- Building area:1,526 sq. ft.
- Lot area:0.23 Acres
Utilities
- Water:Public, Water Connected
- Sewer:Public Sewer, Sewer Connected
Finances and disclosures
- Price:$324,900
- Price per sq. ft.:$143
New listings near 247 Gemstone Drive #9
 $314,900Active6 beds 5 baths3,314 sq. ft.
$314,900Active6 beds 5 baths3,314 sq. ft.520 Yale Avenue, Alma, MI 48801
MLS# 26001234Listed by: KELLER WILLIAMS GR EAST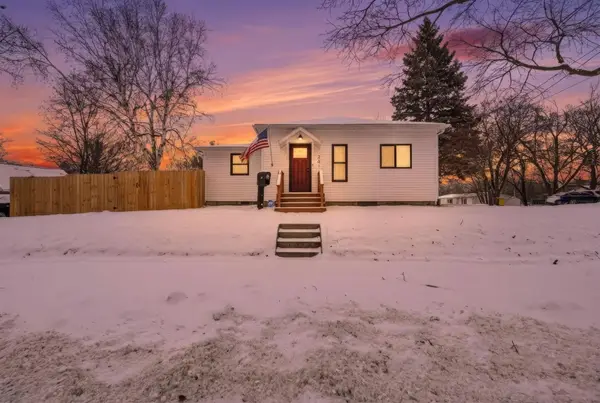 $175,000Pending3 beds 2 baths1,332 sq. ft.
$175,000Pending3 beds 2 baths1,332 sq. ft.201 Grafton Avenue, Alma, MI 48801
MLS# 26000941Listed by: EPIQUE REALTY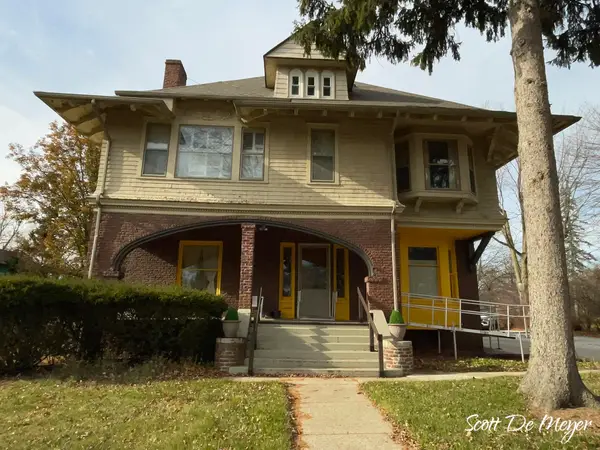 $435,000Active4 beds 4 baths3,516 sq. ft.
$435,000Active4 beds 4 baths3,516 sq. ft.623 N State Street, Alma, MI 48801
MLS# 25059613Listed by: 616 REALTY LLC $135,000Active2 beds 2 baths1,134 sq. ft.
$135,000Active2 beds 2 baths1,134 sq. ft.1035 Eastward Street, Alma, MI 48801
MLS# 25056541Listed by: KELLER WILLIAMS GR NORTH (MAIN) $169,900Pending-- beds -- baths
$169,900Pending-- beds -- baths421 Prospect Avenue, Alma, MI 48801
MLS# 25056452Listed by: PROPERTIES WITH BOBBI LLC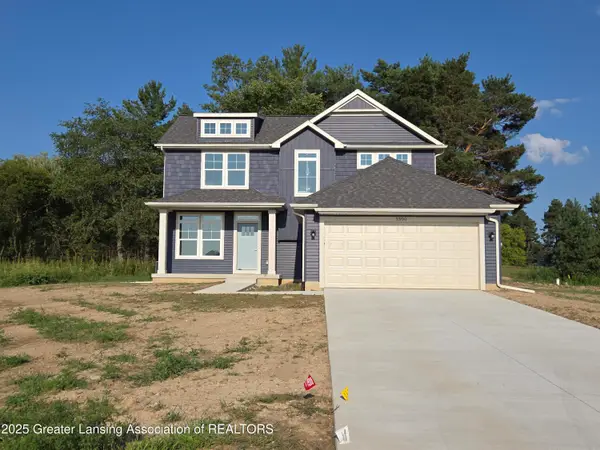 $389,900Active3 beds 3 baths1,836 sq. ft.
$389,900Active3 beds 3 baths1,836 sq. ft.3500 Kali Lane #31, Alma, MI 48801
MLS# 290480Listed by: TAMBURINO REAL ESTATE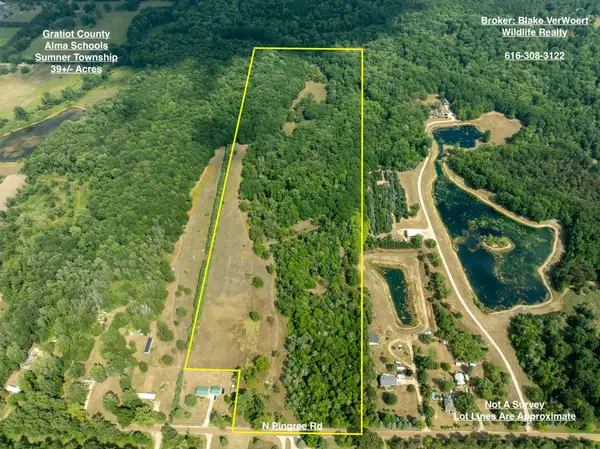 $249,900Active39 Acres
$249,900Active39 Acres39A N Pingree Road, Alma, MI 48801
MLS# 25040814Listed by: WILDLIFE REALTY $309,900Active3 beds 2 baths1,428 sq. ft.
$309,900Active3 beds 2 baths1,428 sq. ft.277 Gemstone Drive #6, Alma, MI 48801
MLS# 290327Listed by: TAMBURINO REAL ESTATE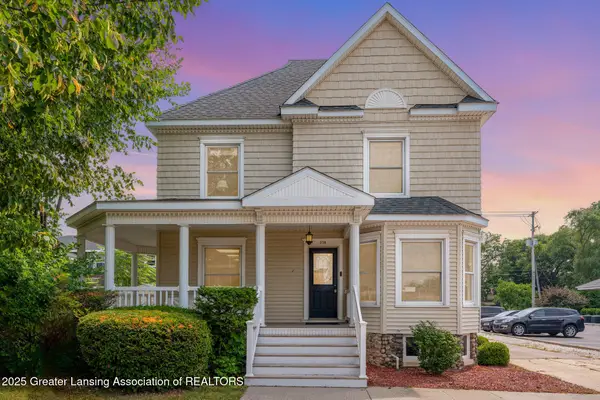 $309,900Active-- beds -- baths
$309,900Active-- beds -- baths230 N State Street, Alma, MI 48801
MLS# 290108Listed by: RE/MAX FINEST

