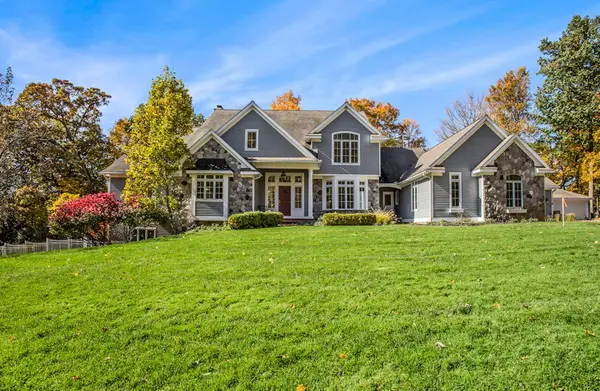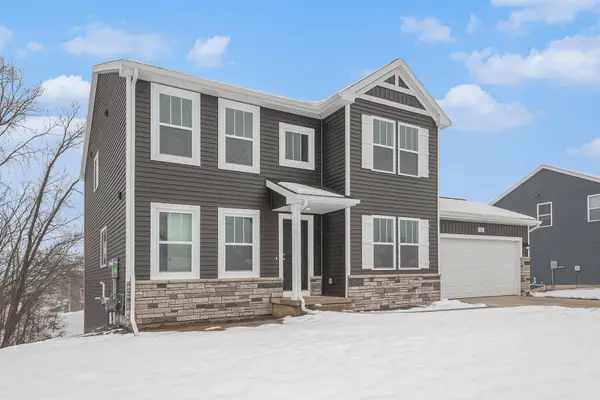8284 Kettle Oak Drive, Alto, MI 49302
Local realty services provided by:ERA Greater North Properties
8284 Kettle Oak Drive,Alto, MI 49302
$559,900
- 4 Beds
- 3 Baths
- 2,034 sq. ft.
- Single family
- Pending
Upcoming open houses
- Sat, Feb 1411:00 am - 12:30 pm
- Wed, Feb 1804:30 pm - 06:00 pm
- Sat, Feb 2111:00 am - 12:30 pm
- Wed, Feb 2504:30 pm - 06:00 pm
- Sat, Feb 2811:00 am - 12:30 pm
Listed by: john h devries
Office: kensington realty group inc.
MLS#:25013849
Source:MI_GRAR
Price summary
- Price:$559,900
- Price per sq. ft.:$275.27
- Monthly HOA dues:$50
About this home
JTB Homes presents the Redwood floor plan in the new Kettle Preserve neighborhood. This beautifully crafted 4-bedroom, 2.5-bath home is located in the desirable Caledonia School District and sits on a spacious half acre lot. All bedrooms are conveniently situated on the upper level. Enjoy an open-concept main floor with a cozy stone-surround gas fireplace, stylish solid surface countertops, and a stunning craftsman-trimmed kitchen island. The flex room features elegant glass French doors, ideal for work or play. Step outside to a spacious 16x12 treated deck with stairs, or stay cozy inside by the gas fireplace. Don't miss this thoughtfully designed home offering comfort, style, and functionality. Buyer(s) eligible for 4.99% rate lock offered by seller. See documents for more details. Must be a full price offer.
Contact an agent
Home facts
- Year built:2025
- Listing ID #:25013849
- Added:311 day(s) ago
- Updated:February 12, 2026 at 01:04 AM
Rooms and interior
- Bedrooms:4
- Total bathrooms:3
- Full bathrooms:2
- Half bathrooms:1
- Living area:2,034 sq. ft.
Heating and cooling
- Heating:Forced Air
Structure and exterior
- Year built:2025
- Building area:2,034 sq. ft.
- Lot area:0.5 Acres
Utilities
- Water:Well
Finances and disclosures
- Price:$559,900
- Price per sq. ft.:$275.27
New listings near 8284 Kettle Oak Drive
- New
 $235,000Active3 beds 2 baths1,620 sq. ft.
$235,000Active3 beds 2 baths1,620 sq. ft.11600 E Bear Meadows Drive Se #2, Alto, MI 49302
MLS# 26004761Listed by: KEYSTONE HOME GROUP REALTY LLC - Open Sun, 12 to 3pmNew
 $750,000Active5 beds 4 baths3,088 sq. ft.
$750,000Active5 beds 4 baths3,088 sq. ft.8610 Dygert Drive Se, Alto, MI 49302
MLS# 26004428Listed by: FIVE STAR REAL ESTATE (ADA)  $675,000Pending4 beds 4 baths3,013 sq. ft.
$675,000Pending4 beds 4 baths3,013 sq. ft.7789 Morse Lake Avenue Se, Alto, MI 49302
MLS# 26004149Listed by: GREENRIDGE REALTY (CALEDONIA)- Open Sat, 11am to 12:30pm
 $639,900Active4 beds 3 baths2,564 sq. ft.
$639,900Active4 beds 3 baths2,564 sq. ft.7105 Kettle Dale Avenue Se, Alto, MI 49302
MLS# 26002683Listed by: KENSINGTON REALTY GROUP INC.  $1,390,000Pending4 beds 5 baths6,995 sq. ft.
$1,390,000Pending4 beds 5 baths6,995 sq. ft.7540 Alaska Ridge Se, Alto, MI 49302
MLS# 26001183Listed by: WEST EDGE REAL ESTATE LLC $45,000Pending4.38 Acres
$45,000Pending4.38 Acres11755 East Bear Meadows Drive Se, Alto, MI 49302
MLS# 25062657Listed by: CROWN REALTY OF GRAND RAPIDS $499,900Active4 beds 3 baths2,276 sq. ft.
$499,900Active4 beds 3 baths2,276 sq. ft.9406 Snow Valley Drive Se, Alto, MI 49302
MLS# 25062381Listed by: ALLEN EDWIN REALTY LLC $539,900Active4 beds 3 baths2,393 sq. ft.
$539,900Active4 beds 3 baths2,393 sq. ft.9392 Snow Valley Drive Se, Alto, MI 49302
MLS# 25062346Listed by: ALLEN EDWIN REALTY LLC $599,900Active4 beds 4 baths2,715 sq. ft.
$599,900Active4 beds 4 baths2,715 sq. ft.8331 Prairie View Lane Se, Alto, MI 49302
MLS# 25060375Listed by: INDEPENDENCE REALTY (MAIN) $375,000Pending12.21 Acres
$375,000Pending12.21 Acres6769 Summerhill Drive Se, Alto, MI 49302
MLS# 25059983Listed by: RE/MAX OF GRAND RAPIDS (FH)

