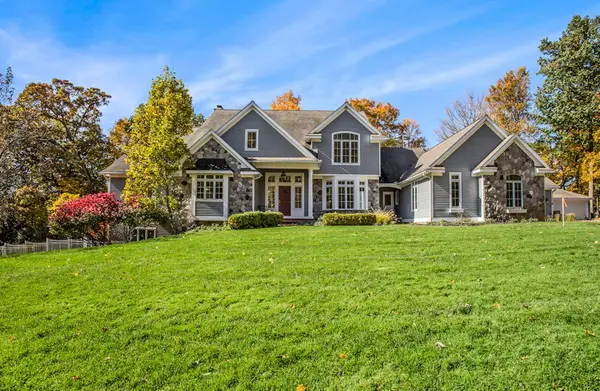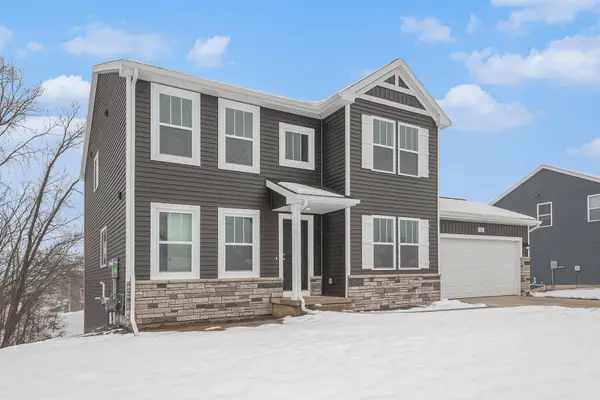8344 Kettle Oak Drive Se, Alto, MI 49302
Local realty services provided by:ERA Reardon Realty Great Lakes
8344 Kettle Oak Drive Se,Alto, MI 49302
$514,900
- 4 Beds
- 3 Baths
- 1,952 sq. ft.
- Single family
- Active
Upcoming open houses
- Sat, Feb 1411:00 am - 12:30 pm
- Wed, Feb 1804:30 pm - 06:00 pm
- Sat, Feb 2111:00 am - 12:30 pm
- Wed, Feb 2504:30 pm - 06:00 pm
- Sat, Feb 2811:00 am - 12:30 pm
- Wed, Mar 0402:30 pm - 04:00 pm
- Sat, Mar 0711:00 am - 12:30 pm
- Wed, Mar 1102:30 pm - 04:00 pm
- Sat, Mar 1411:00 am - 12:30 pm
- Wed, Mar 1802:30 pm - 04:00 pm
- Wed, Mar 2502:30 pm - 04:00 pm
Listed by: john h devries
Office: kensington realty group inc.
MLS#:25035441
Source:MI_GRAR
Price summary
- Price:$514,900
- Price per sq. ft.:$263.78
- Monthly HOA dues:$50
About this home
Interra Homes presents the Avery floor plan in the desirable Kettle Preserve community. This plan offers over 1,950 sq ft of living space with 4 bedrooms, 2.5 bathrooms, and a 3-stall garage. Enjoy open-concept living with upgraded luxury vinyl plank flooring, a stunning kitchen featuring solid surface countertops, full-height backsplash, and elegant cabinetry. The spacious living area is filled with natural light and includes modern lighting and hardware throughout. Upstairs, find a convenient laundry room and generously sized bedrooms. Outdoors, relax on the 12'x12' deck. This home will have landscape and ungerground sprinkling included. Schedule your tour today! Buyer(s) eligible for rate lock offered by seller. See documents for more details. Must be a full price offer.
Contact an agent
Home facts
- Year built:2025
- Listing ID #:25035441
- Added:210 day(s) ago
- Updated:February 13, 2026 at 05:48 PM
Rooms and interior
- Bedrooms:4
- Total bathrooms:3
- Full bathrooms:2
- Half bathrooms:1
- Living area:1,952 sq. ft.
Heating and cooling
- Heating:Forced Air
Structure and exterior
- Year built:2025
- Building area:1,952 sq. ft.
- Lot area:0.55 Acres
Utilities
- Water:Well
Finances and disclosures
- Price:$514,900
- Price per sq. ft.:$263.78
New listings near 8344 Kettle Oak Drive Se
- New
 $235,000Active3 beds 2 baths1,620 sq. ft.
$235,000Active3 beds 2 baths1,620 sq. ft.11600 E Bear Meadows Drive Se #2, Alto, MI 49302
MLS# 26004761Listed by: KEYSTONE HOME GROUP REALTY LLC - Open Sun, 12 to 3pmNew
 $750,000Active5 beds 4 baths3,088 sq. ft.
$750,000Active5 beds 4 baths3,088 sq. ft.8610 Dygert Drive Se, Alto, MI 49302
MLS# 26004428Listed by: FIVE STAR REAL ESTATE (ADA)  $675,000Pending4 beds 4 baths3,013 sq. ft.
$675,000Pending4 beds 4 baths3,013 sq. ft.7789 Morse Lake Avenue Se, Alto, MI 49302
MLS# 26004149Listed by: GREENRIDGE REALTY (CALEDONIA)- Open Sat, 11am to 12:30pm
 $639,900Active4 beds 3 baths2,564 sq. ft.
$639,900Active4 beds 3 baths2,564 sq. ft.7105 Kettle Dale Avenue Se, Alto, MI 49302
MLS# 26002683Listed by: KENSINGTON REALTY GROUP INC.  $1,390,000Pending4 beds 5 baths6,995 sq. ft.
$1,390,000Pending4 beds 5 baths6,995 sq. ft.7540 Alaska Ridge Se, Alto, MI 49302
MLS# 26001183Listed by: WEST EDGE REAL ESTATE LLC $45,000Pending4.38 Acres
$45,000Pending4.38 Acres11755 East Bear Meadows Drive Se, Alto, MI 49302
MLS# 25062657Listed by: CROWN REALTY OF GRAND RAPIDS $499,900Active4 beds 3 baths2,276 sq. ft.
$499,900Active4 beds 3 baths2,276 sq. ft.9406 Snow Valley Drive Se, Alto, MI 49302
MLS# 25062381Listed by: ALLEN EDWIN REALTY LLC $539,900Active4 beds 3 baths2,393 sq. ft.
$539,900Active4 beds 3 baths2,393 sq. ft.9392 Snow Valley Drive Se, Alto, MI 49302
MLS# 25062346Listed by: ALLEN EDWIN REALTY LLC $599,900Active4 beds 4 baths2,715 sq. ft.
$599,900Active4 beds 4 baths2,715 sq. ft.8331 Prairie View Lane Se, Alto, MI 49302
MLS# 25060375Listed by: INDEPENDENCE REALTY (MAIN) $375,000Pending12.21 Acres
$375,000Pending12.21 Acres6769 Summerhill Drive Se, Alto, MI 49302
MLS# 25059983Listed by: RE/MAX OF GRAND RAPIDS (FH)

