1041 E Summerfield Glen, Ann Arbor, MI 48103
Local realty services provided by:ERA Reardon Realty
1041 E Summerfield Glen,Ann Arbor, MI 48103
$279,900
- 2 Beds
- 2 Baths
- 1,227 sq. ft.
- Condominium
- Active
Listed by: james carey
Office: real estate one inc
MLS#:25056063
Source:MI_GRAR
Price summary
- Price:$279,900
- Price per sq. ft.:$228.12
About this home
Discover easy, low-maintenance living in this highly desirable Summerfield Glen Community condo, one of Ann Arbor's most sought-after locations. This main-level ranch (no stairs) 2-bedroom, 2-full-bath condo offers 1,227 square feet of comfortable living space ready for your personal touch. The spacious primary suite features generous closet space and a relaxing retreat atmosphere. The second bedroom and full bath are perfect for guests, a home office, or hobby room. Enjoy worry-free living with an association fee that covers water, sewer, trash, snow removal, and lawn maintenance, allowing you to spend more time enjoying life and less time on chores. Ideally situated near downtown Ann Arbor, shopping, dining, and all major expressways, this condo also belongs to the award-winning Ann Arbor School District. Don't miss your chance to own this beautiful Ann Arbor condo for sale, offering comfort, convenience, and an unbeatable location in the heart of Summerfield Glen.
Contact an agent
Home facts
- Year built:2015
- Listing ID #:25056063
- Added:104 day(s) ago
- Updated:February 13, 2026 at 08:23 AM
Rooms and interior
- Bedrooms:2
- Total bathrooms:2
- Full bathrooms:2
- Living area:1,227 sq. ft.
Heating and cooling
- Heating:Forced Air
Structure and exterior
- Year built:2015
- Building area:1,227 sq. ft.
Utilities
- Water:Public
Finances and disclosures
- Price:$279,900
- Price per sq. ft.:$228.12
- Tax amount:$6,130 (2025)
New listings near 1041 E Summerfield Glen
- New
 $399,000Active4 beds 3 baths1,696 sq. ft.
$399,000Active4 beds 3 baths1,696 sq. ft.2176 Overlook Court, Ann Arbor, MI 48103
MLS# 26004919Listed by: HOWARD HANNA REAL ESTATE - New
 $525,000Active4 beds 3 baths2,339 sq. ft.
$525,000Active4 beds 3 baths2,339 sq. ft.2901 E Eisenhower Parkway, Ann Arbor, MI 48108
MLS# 26004900Listed by: THE CHARLES REINHART COMPANY - New
 $1,184,000Active4 beds 4 baths5,688 sq. ft.
$1,184,000Active4 beds 4 baths5,688 sq. ft.2040 Bay Hill Court, Ann Arbor, MI 48108
MLS# 26004786Listed by: THE CHARLES REINHART COMPANY - New
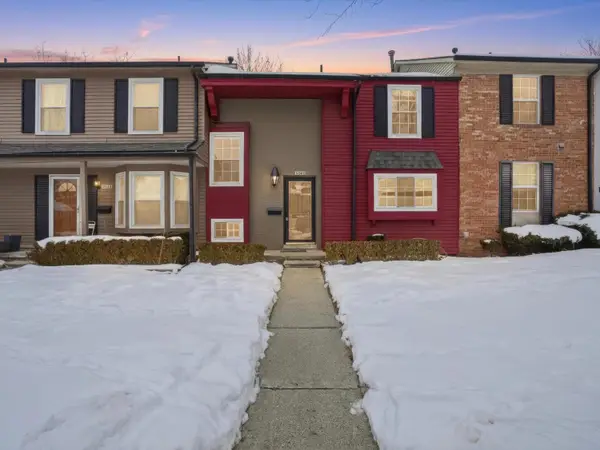 $299,000Active3 beds 2 baths1,401 sq. ft.
$299,000Active3 beds 2 baths1,401 sq. ft.3184 Bolgos Circle, Ann Arbor, MI 48105
MLS# 26004667Listed by: @PROPERTIES CHRISTIE'S INT'LAA - New
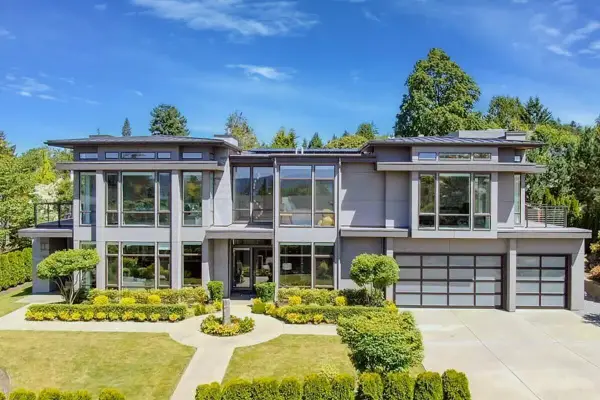 $3,149,000Active5 beds 6 baths5,850 sq. ft.
$3,149,000Active5 beds 6 baths5,850 sq. ft.5902 Cherry Hill Road, Ann Arbor, MI 48105
MLS# 26003821Listed by: BRANDT REAL ESTATE - Open Sun, 1 to 4pmNew
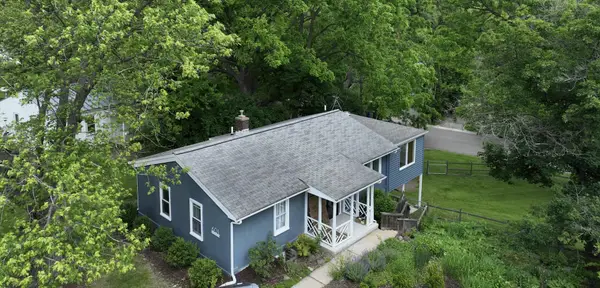 $459,000Active4 beds 1 baths1,176 sq. ft.
$459,000Active4 beds 1 baths1,176 sq. ft.601 Cressfield Lane, Ann Arbor, MI 48103
MLS# 26004589Listed by: BOB WHITE REALTY - New
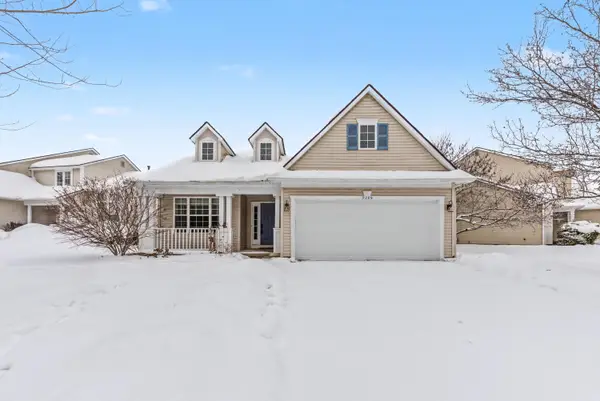 $480,000Active4 beds 3 baths2,089 sq. ft.
$480,000Active4 beds 3 baths2,089 sq. ft.3209 Aldwych Circle, Ann Arbor, MI 48105
MLS# 26004560Listed by: J KELLER PROPERTIES, LLC - New
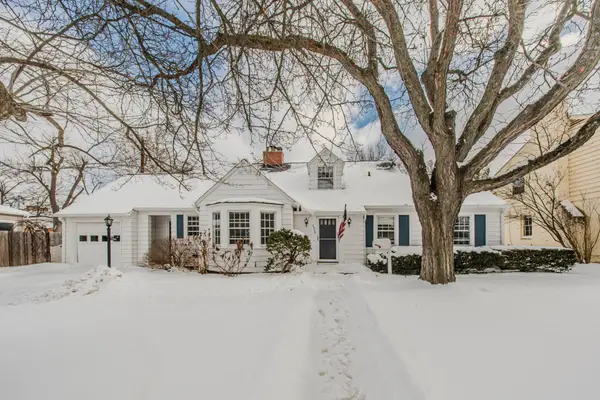 $639,900Active5 beds 2 baths2,180 sq. ft.
$639,900Active5 beds 2 baths2,180 sq. ft.2505 Brockman Boulevard, Ann Arbor, MI 48104
MLS# 26003861Listed by: THE CHARLES REINHART COMPANY - New
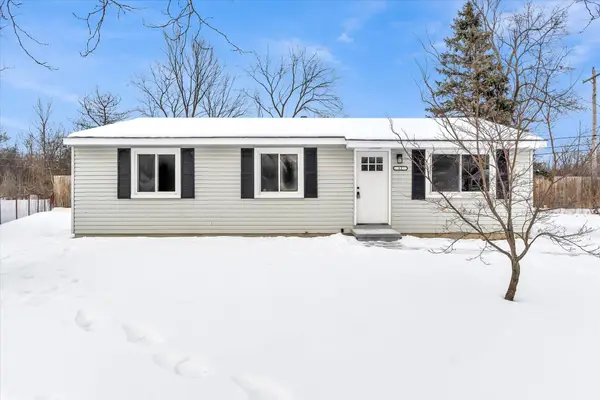 $319,900Active4 beds 1 baths1,008 sq. ft.
$319,900Active4 beds 1 baths1,008 sq. ft.12 Faust Court, Ann Arbor, MI 48108
MLS# 26004500Listed by: 616 REALTY LLC - Open Sun, 2 to 4pmNew
 $369,000Active2 beds 2 baths1,471 sq. ft.
$369,000Active2 beds 2 baths1,471 sq. ft.5635 Arbor Chase Drive, Ann Arbor, MI 48103
MLS# 26004501Listed by: BERKSHIRE HATHAWAY HOMESERVICE

