1202 Granger Avenue, Ann Arbor, MI 48104
Local realty services provided by:ERA Greater North Properties
1202 Granger Avenue,Ann Arbor, MI 48104
$650,000
- 3 Beds
- 3 Baths
- - sq. ft.
- Single family
- Sold
Listed by: debora odom stern
Office: the charles reinhart company
MLS#:25055693
Source:MI_GRAR
Sorry, we are unable to map this address
Price summary
- Price:$650,000
About this home
Fabulous, updated & classic LoBuPa home. 1448 SF. 3 beds. 1 full & 2 half baths. Original Craftsman details have remained - crown molding, wood trim and refinished hardwood floors throughout. Heated floor in beautifully remodeled upstairs full bath. Freshly painted interior. Spacious kitchen opens to a mudroom with a large closet and ½ bath. Gracious front porch with a calming swing. Partially finished basement with 3 flex spaces, ½ bath and extra storage. Newer windows. Detached one car garage. Side-by-side driveway. Fenced backyard. Walk or bike to everything from here - A2, UM, Law, Business & Med Schools, coffee houses, restaurants, theatres, tennis & pickleball courts, soccer & baseball fields, Burns Park, Tappan & Pioneer schools. Home Energy Score of 3. Download report at stream.a2gov.org.
Contact an agent
Home facts
- Year built:1930
- Listing ID #:25055693
- Added:47 day(s) ago
- Updated:December 17, 2025 at 09:12 AM
Rooms and interior
- Bedrooms:3
- Total bathrooms:3
- Full bathrooms:1
- Half bathrooms:2
Heating and cooling
- Heating:Forced Air
Structure and exterior
- Year built:1930
Schools
- High school:Pioneer High School
- Middle school:Tappan Middle School
- Elementary school:Burns Park Elementary School
Utilities
- Water:Public
Finances and disclosures
- Price:$650,000
- Tax amount:$8,338 (2025)
New listings near 1202 Granger Avenue
- New
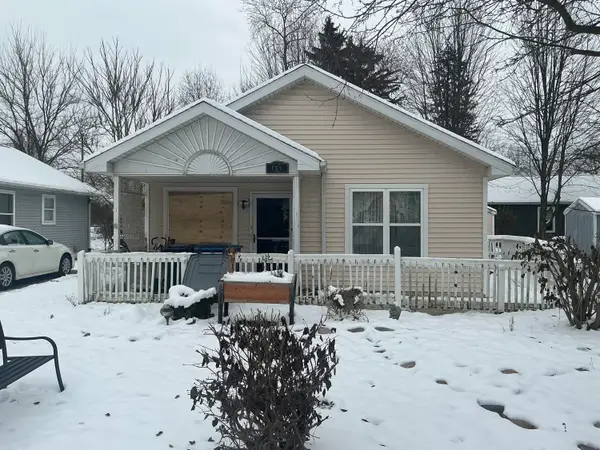 $269,000Active2 beds 1 baths975 sq. ft.
$269,000Active2 beds 1 baths975 sq. ft.65 Westover Street, Ann Arbor, MI 48103
MLS# 25061832Listed by: THE CHARLES REINHART COMPANY - New
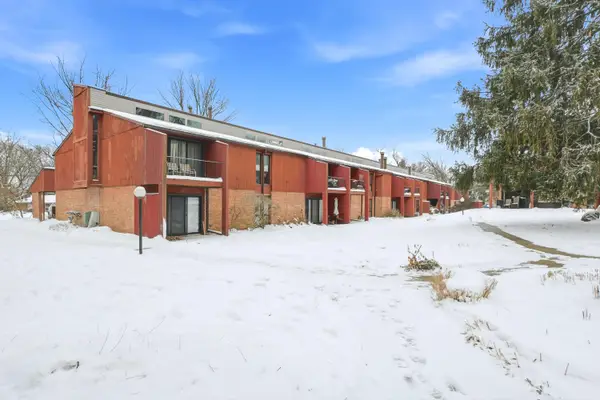 $185,000Active2 beds 2 baths1,079 sq. ft.
$185,000Active2 beds 2 baths1,079 sq. ft.2411 Packard Street #53E, Ann Arbor, MI 48104
MLS# 25061699Listed by: @PROPERTIES CHRISTIE'S INT'LAA 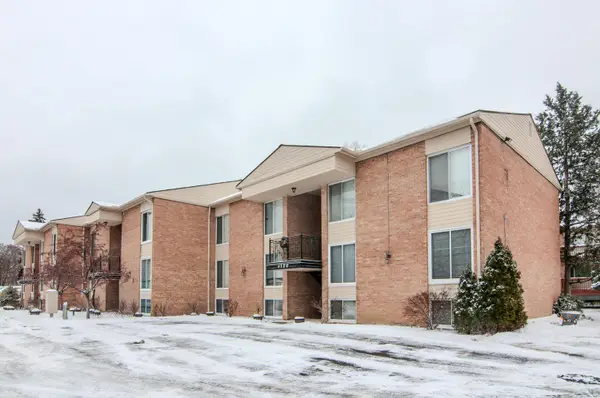 $165,000Pending1 beds 1 baths591 sq. ft.
$165,000Pending1 beds 1 baths591 sq. ft.4194 Packard Street #1, Ann Arbor, MI 48108
MLS# 25061494Listed by: THE CHARLES REINHART COMPANY- New
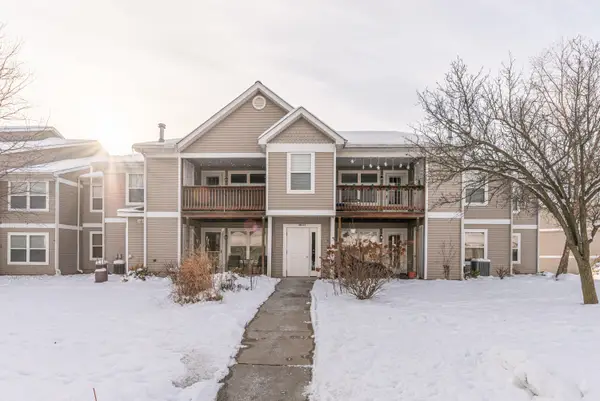 $275,000Active2 beds 2 baths1,212 sq. ft.
$275,000Active2 beds 2 baths1,212 sq. ft.1405 Millbrook Trail, Ann Arbor, MI 48108
MLS# 25061640Listed by: THE CHARLES REINHART COMPANY - New
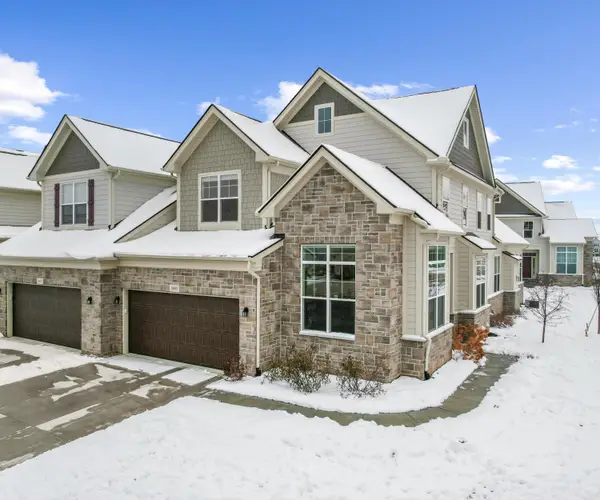 $895,000Active3 beds 4 baths4,229 sq. ft.
$895,000Active3 beds 4 baths4,229 sq. ft.3095 Millbury Lane, Ann Arbor, MI 48105
MLS# 25061616Listed by: THE CHARLES REINHART COMPANY - New
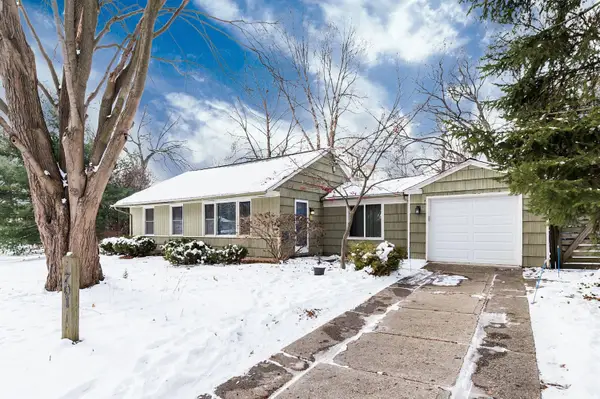 $395,000Active2 beds 1 baths944 sq. ft.
$395,000Active2 beds 1 baths944 sq. ft.701 Pomona Road, Ann Arbor, MI 48103
MLS# 25061113Listed by: KELLER WILLIAMS ANN ARBOR MRKT - New
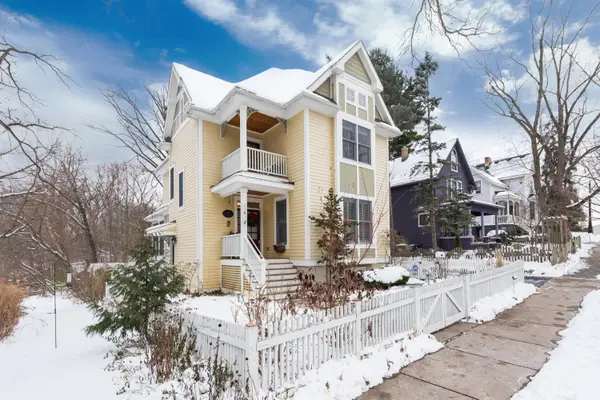 $1,300,000Active4 beds 4 baths3,582 sq. ft.
$1,300,000Active4 beds 4 baths3,582 sq. ft.116 N 7th Street, Ann Arbor, MI 48103
MLS# 25061133Listed by: KELLER WILLIAMS ANN ARBOR MRKT 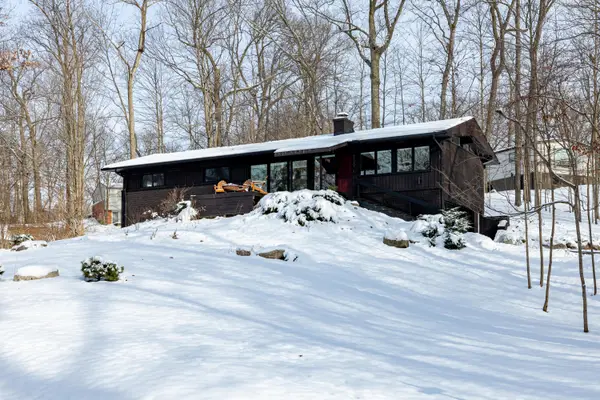 $672,000Pending4 beds 3 baths2,651 sq. ft.
$672,000Pending4 beds 3 baths2,651 sq. ft.4120 Woodland Drive, Ann Arbor, MI 48103
MLS# 25061490Listed by: KEY REALTY ONE LLC- New
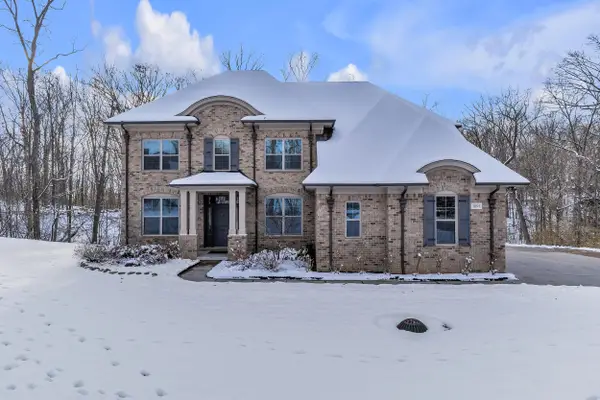 $1,440,000Active4 beds 4 baths3,268 sq. ft.
$1,440,000Active4 beds 4 baths3,268 sq. ft.1091 Green Road, Ann Arbor, MI 48105
MLS# 25061236Listed by: THE CHARLES REINHART COMPANY - New
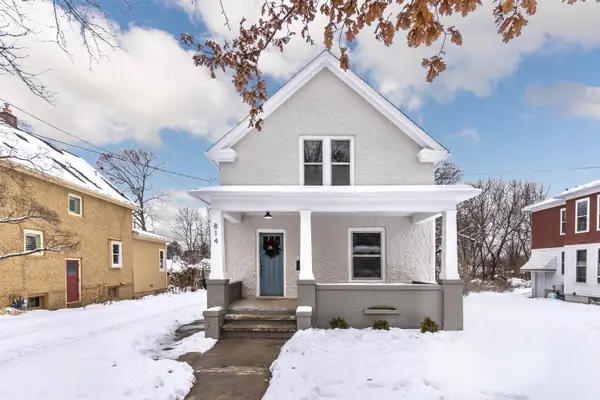 $619,000Active3 beds 3 baths1,419 sq. ft.
$619,000Active3 beds 3 baths1,419 sq. ft.814 W Jefferson Street, Ann Arbor, MI 48103
MLS# 25061138Listed by: J KELLER PROPERTIES, LLC
