1385 Addington Lane, Ann Arbor, MI 48108
Local realty services provided by:ERA Greater North Properties
1385 Addington Lane,Ann Arbor, MI 48108
$285,000
- 2 Beds
- 2 Baths
- 1,299 sq. ft.
- Condominium
- Active
Listed by: krista dragun
Office: coldwell banker professionals
MLS#:25057406
Source:MI_GRAR
Price summary
- Price:$285,000
- Price per sq. ft.:$219.4
- Monthly HOA dues:$330
About this home
Welcome to this highly desired lower-level ranch-style condo in the beautiful Woodside Meadows, located in Pittsfield Twp. This spacious 2-bedroom, 2-full-bath home features over 1,200 square feet of living space with an open-concept layout that seamlessly connects the kitchen, dining area, and living room—perfect for both entertaining and everyday comfort. The kitchen includes all appliances, a convenient island, and ample cabinetry. The primary bedroom has a private full bath and generous walk-in closet, while the second bedroom and full bath provide an ideal setup for family, guests, or a home office. Enjoy the convenience of main-level laundry w/cabinets, a large panty area, plus an attached one-car garage and additional off-street parking. Step outside to your private ground-level patio, surrounded by mature landscaping and open green space—perfect for relaxing with your morning coffee. Ideally situated near I-94, US-23, UofM, and downtown Ann Arbor, with walking paths and nature nearby, this condo blends comfort, convenience, and style. HOA fees cover trash, water, exterior maintenance, lawn/snow caremaking it easy to simplify your life in style. Come see why life at Woodside Meadows is the perfect mix of comfort and convenience!
Contact an agent
Home facts
- Year built:2004
- Listing ID #:25057406
- Added:60 day(s) ago
- Updated:January 08, 2026 at 08:34 AM
Rooms and interior
- Bedrooms:2
- Total bathrooms:2
- Full bathrooms:2
- Living area:1,299 sq. ft.
Heating and cooling
- Heating:Forced Air
Structure and exterior
- Year built:2004
- Building area:1,299 sq. ft.
- Lot area:0.03 Acres
Schools
- High school:Pioneer High School
- Middle school:Tappan Middle School
- Elementary school:Pattengill Elementary School
Utilities
- Water:Public
Finances and disclosures
- Price:$285,000
- Price per sq. ft.:$219.4
- Tax amount:$3,223 (2025)
New listings near 1385 Addington Lane
- New
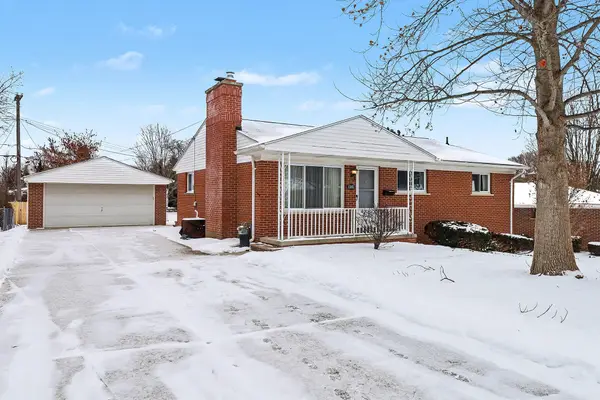 $469,000Active3 beds 3 baths2,081 sq. ft.
$469,000Active3 beds 3 baths2,081 sq. ft.1310 Algonac Street, Ann Arbor, MI 48103
MLS# 26000635Listed by: REAL ESTATE ONE INC - New
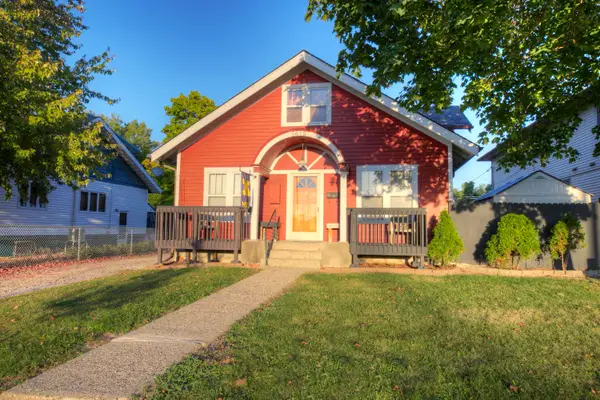 $650,000Active-- beds -- baths
$650,000Active-- beds -- baths1419 S State Street, Ann Arbor, MI 48104
MLS# 26000670Listed by: KELLER WILLIAMS ANN ARBOR MRKT - Open Sun, 1 to 4pmNew
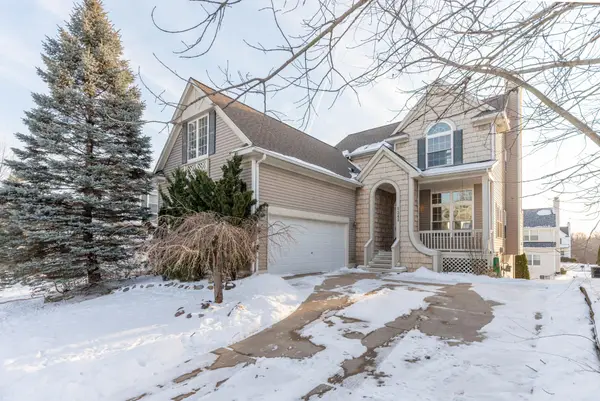 $525,000Active4 beds 3 baths2,415 sq. ft.
$525,000Active4 beds 3 baths2,415 sq. ft.1343 Timmins Drive, Ann Arbor, MI 48103
MLS# 26000673Listed by: COLDWELL BANKER PROFESSIONALS - New
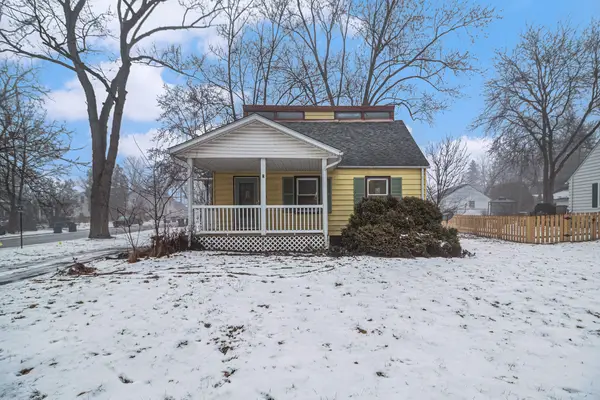 $330,000Active4 beds 2 baths1,848 sq. ft.
$330,000Active4 beds 2 baths1,848 sq. ft.3103 Oakwood Street, Ann Arbor, MI 48104
MLS# 25063030Listed by: REAL ESTATE ONE INC - Open Sun, 1 to 4pmNew
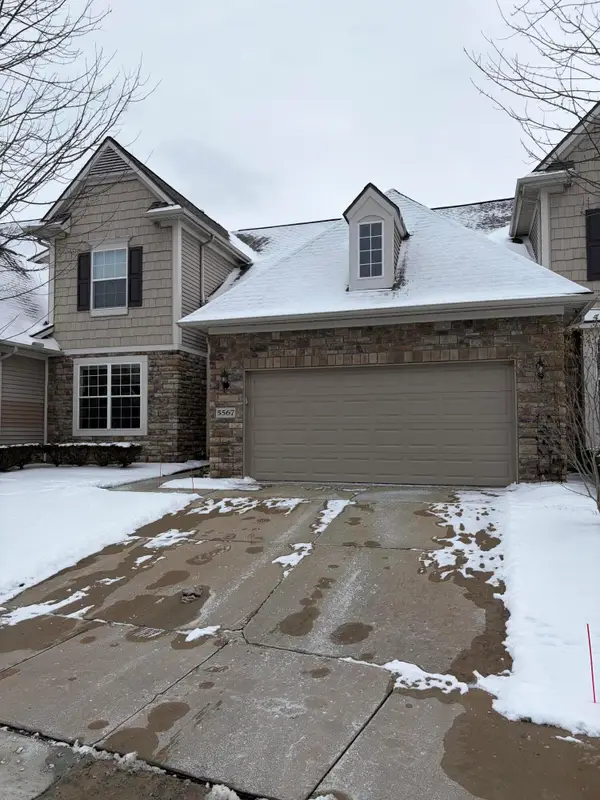 $539,000Active3 beds 4 baths2,119 sq. ft.
$539,000Active3 beds 4 baths2,119 sq. ft.5567 Gallery Park Drive, Ann Arbor, MI 48103
MLS# 26000230Listed by: REAL ESTATE ONE INC - New
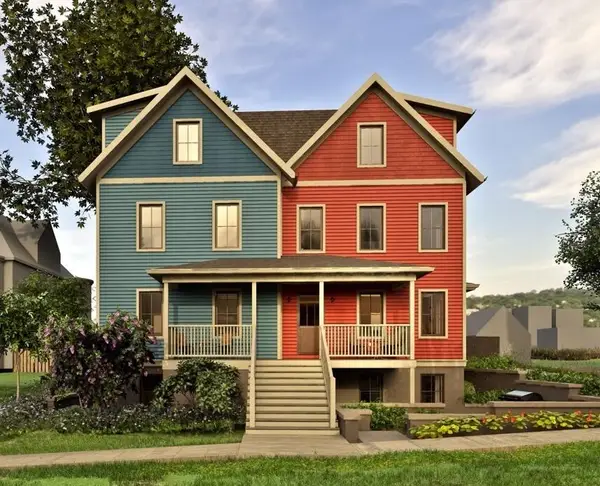 $1,799,000Active3 beds 4 baths2,354 sq. ft.
$1,799,000Active3 beds 4 baths2,354 sq. ft.530 N Division Street #Unit B, Ann Arbor, MI 48104
MLS# 26000636Listed by: BOB WHITE REALTY - New
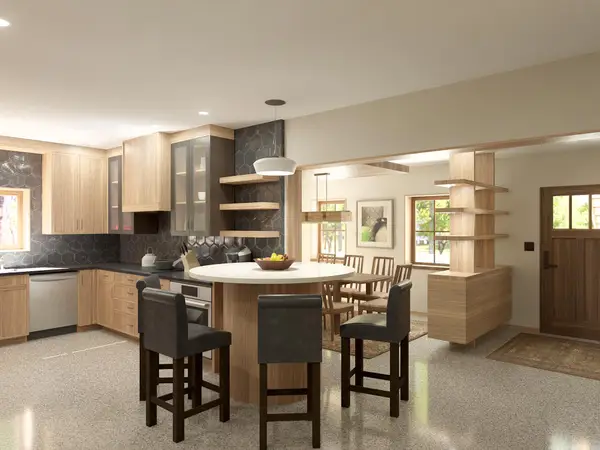 $1,249,000Active4 beds 4 baths1,997 sq. ft.
$1,249,000Active4 beds 4 baths1,997 sq. ft.530 N Division Street #Unit A, Ann Arbor, MI 48104
MLS# 26000637Listed by: BOB WHITE REALTY - Open Sun, 1 to 3pmNew
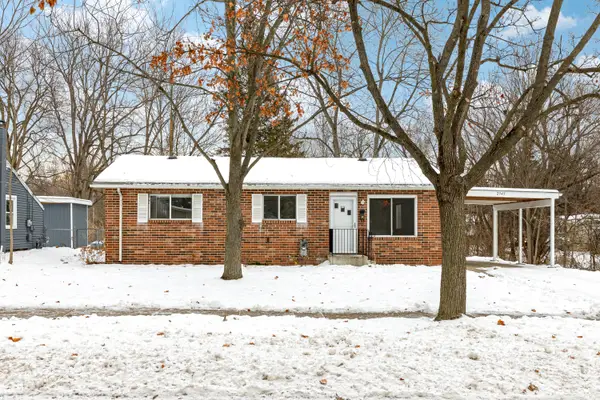 $269,000Active3 beds 1 baths936 sq. ft.
$269,000Active3 beds 1 baths936 sq. ft.2545 Yost, Ann Arbor, MI 48104
MLS# 26000601Listed by: BOB WHITE REALTY - New
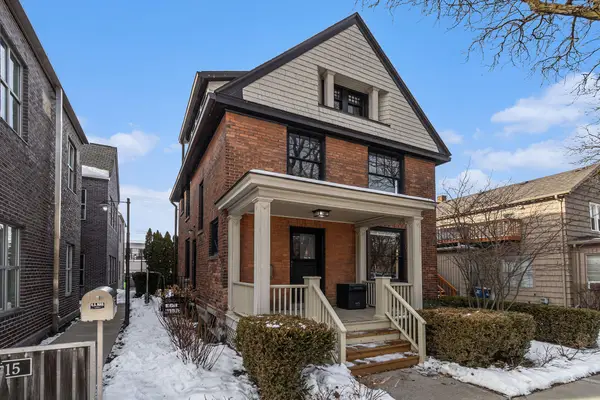 $995,000Active2 beds 2 baths1,898 sq. ft.
$995,000Active2 beds 2 baths1,898 sq. ft.217 N 5th Avenue, Ann Arbor, MI 48104
MLS# 26000554Listed by: THE CHARLES REINHART COMPANY - New
 $950,000Active0.15 Acres
$950,000Active0.15 Acres1124 Prospect Street, Ann Arbor, MI 48104
MLS# 26000449Listed by: @PROPERTIES CHRISTIE'S INT'LAA
